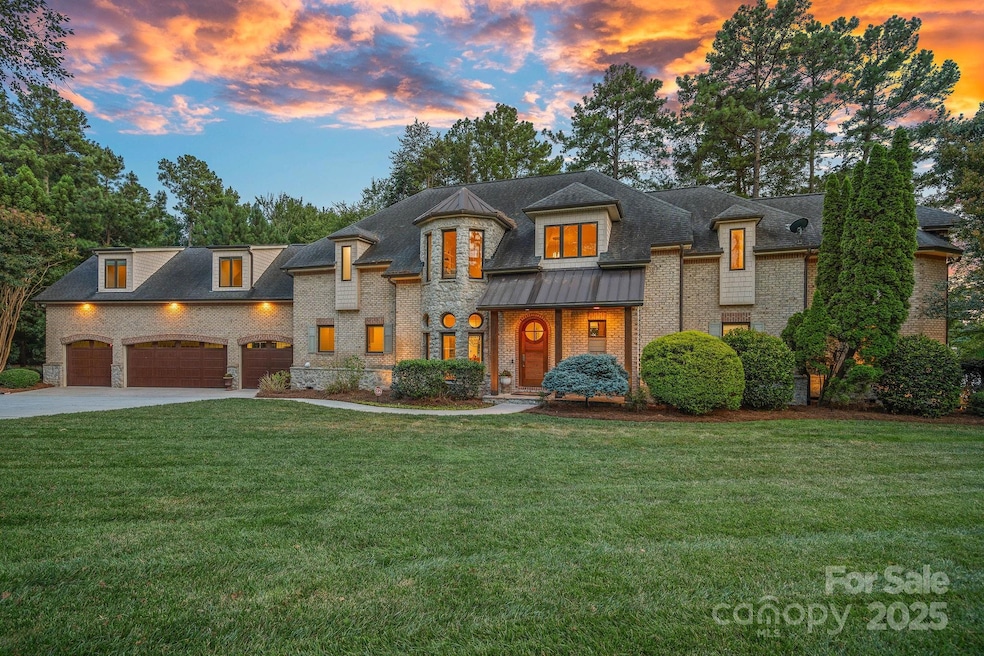
185 Tuskarora Trail Mooresville, NC 28117
Lake Norman NeighborhoodEstimated payment $22,051/month
Highlights
- Pier
- Boat Lift
- Sauna
- Woodland Heights Elementary School Rated A-
- Spa
- Waterfront
About This Home
Stunning lakefront home with 300 feet of sandy beach shoreline and expansive open water views from every room. This stylishly updated property offers 5 bedrooms, a large bonus room, and a bright, open layout designed for effortless living and entertaining. The designer kitchen is a showstopper, boasting top-of-the-line finishes including a Wolf cooktop, Sub-Zero fridge, and an impressive island. The spa-inspired primary bath and all additional bathrooms have been recently renovated with high-end finishes. Embrace a healthy, rejuvenating lifestyle with your own private sauna, hot tub, cold plunge, and outdoor shower—perfect for relaxation and wellness year-round. This is lake living at its finest—luxury, comfort, and views that never end.
Listing Agent
Ivester Jackson Distinctive Properties Brokerage Email: jackiem@ivesterjackson.com License #215768 Listed on: 07/18/2025
Home Details
Home Type
- Single Family
Est. Annual Taxes
- $14,821
Year Built
- Built in 2006
Lot Details
- Waterfront
- Irrigation
- Property is zoned R20
Parking
- 4 Car Attached Garage
- Driveway
Home Design
- Stone Siding
- Four Sided Brick Exterior Elevation
Interior Spaces
- 2-Story Property
- Open Floorplan
- Built-In Features
- See Through Fireplace
- Mud Room
- Family Room with Fireplace
- Sauna
- Crawl Space
- Pull Down Stairs to Attic
Kitchen
- Double Oven
- Gas Cooktop
- Microwave
- Dishwasher
- Disposal
Flooring
- Wood
- Marble
- Tile
Bedrooms and Bathrooms
- Walk-In Closet
Laundry
- Laundry Room
- Laundry Chute
Pool
- Spa
- Outdoor Shower
Outdoor Features
- Pier
- Boat Lift
- Deck
- Shed
- Front Porch
Schools
- Woodland Heights Elementary And Middle School
- Lake Norman High School
Utilities
- Forced Air Heating and Cooling System
- Tankless Water Heater
- Propane Water Heater
- Septic Tank
Community Details
- Card or Code Access
Listing and Financial Details
- Assessor Parcel Number 4624-16-8411.000
Map
Home Values in the Area
Average Home Value in this Area
Tax History
| Year | Tax Paid | Tax Assessment Tax Assessment Total Assessment is a certain percentage of the fair market value that is determined by local assessors to be the total taxable value of land and additions on the property. | Land | Improvement |
|---|---|---|---|---|
| 2024 | $14,821 | $2,501,930 | $700,000 | $1,801,930 |
| 2023 | $14,821 | $2,274,080 | $700,000 | $1,574,080 |
| 2022 | $9,006 | $1,425,720 | $475,000 | $950,720 |
| 2021 | $9,002 | $1,425,720 | $475,000 | $950,720 |
| 2020 | $9,002 | $1,425,720 | $475,000 | $950,720 |
| 2019 | $8,860 | $1,425,720 | $475,000 | $950,720 |
| 2018 | $7,141 | $1,186,390 | $340,000 | $846,390 |
| 2017 | $5,990 | $993,870 | $340,000 | $653,870 |
| 2016 | $5,990 | $993,870 | $340,000 | $653,870 |
| 2015 | $5,990 | $993,870 | $340,000 | $653,870 |
| 2014 | $5,644 | $1,007,550 | $340,000 | $667,550 |
Property History
| Date | Event | Price | Change | Sq Ft Price |
|---|---|---|---|---|
| 07/18/2025 07/18/25 | For Sale | $3,850,000 | -- | $673 / Sq Ft |
Purchase History
| Date | Type | Sale Price | Title Company |
|---|---|---|---|
| Warranty Deed | $1,525,000 | None Available | |
| Deed | -- | -- |
Mortgage History
| Date | Status | Loan Amount | Loan Type |
|---|---|---|---|
| Open | $1,067,500 | New Conventional | |
| Previous Owner | $250,000 | Credit Line Revolving | |
| Previous Owner | $650,000 | Construction |
Similar Homes in Mooresville, NC
Source: Canopy MLS (Canopy Realtor® Association)
MLS Number: 4281748
APN: 4624-16-8411.000
- 188 Blarney Rd
- 126 Balmoral Dr
- 136 Tuscany Trail
- 155 Binns Rd
- 108 Washam Rd
- 135 Hopkinton Dr
- 2536 Brawley School Rd
- 191 Washam Rd
- 483 Stonemarker Rd
- 136 Buttercup Dr
- 178 Shelburne Place
- 512 Stonemarker Rd
- 140 Lightship Dr
- 124 Lightship Dr
- 150 Fawn Ln
- 8170 Bay Pointe Dr
- 102 Stone Point Ct
- 111 Keel Ct Unit 29
- 173 Rehoboth Ln
- 175 Rehoboth Ln
- 4218 Ash Hollow Ln
- 4537 Burton Ln
- 4986 Baywater Ln
- 112 Cedar Bluff Ln
- 2516 Gallery Dr
- 19709 Stough Farm Rd
- 21205 Lakeview Cir
- 7683 Sarah Dr
- 3907 Harmattan Dr
- 22330 Torrence Chapel Rd
- 2547 Norman Isle Dr
- 2833 Sand Cove Ct
- 2829 Sand Cove Ct
- 21449 Country Club Dr
- 21841 Torrence Chapel Rd
- 20109 Henderson Rd
- 19827 Henderson Rd Unit L
- 19827 Henderson Rd Unit B
- 832 Kemp Rd
- 127 Lakewood Circle Dr






