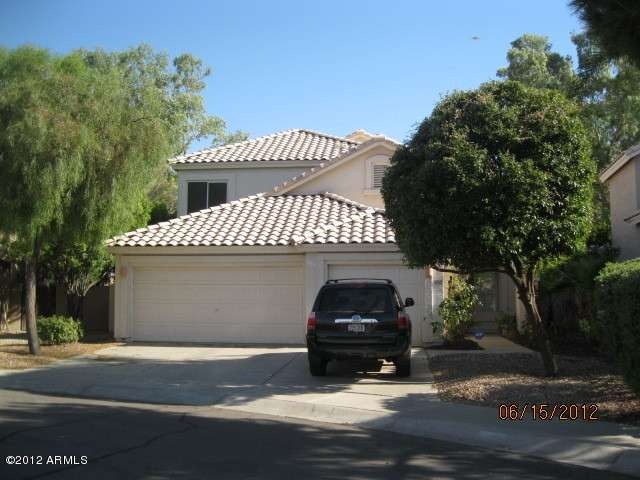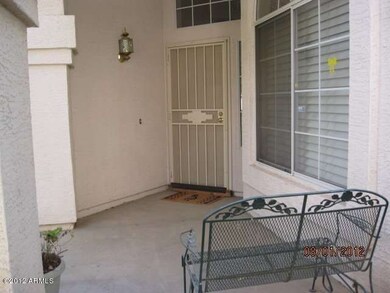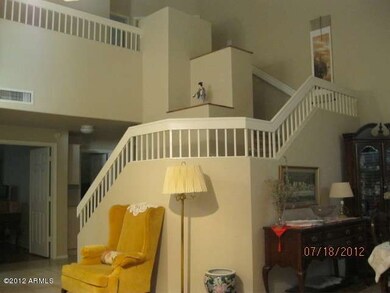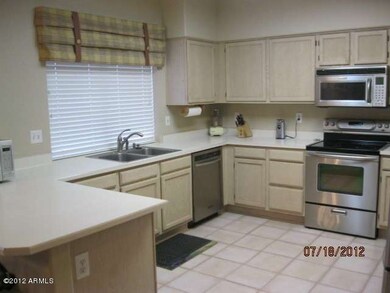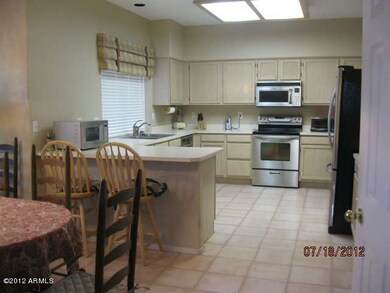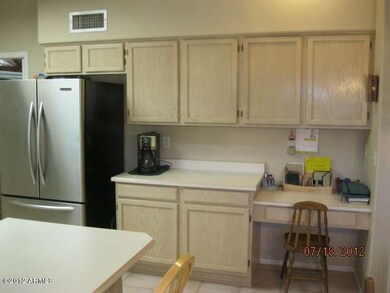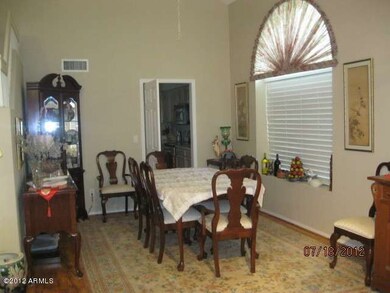
185 W Los Arboles Dr Tempe, AZ 85284
South Tempe NeighborhoodHighlights
- Play Pool
- RV Parking in Community
- Clubhouse
- C I Waggoner School Rated A-
- Gated Parking
- Vaulted Ceiling
About This Home
As of April 2019Priced $10,000 Below Recent Appraisal. Beautiful 3 bedroom plus den/office in Pecan Grove Village. Formal dining room & living room. Family room adjacent to eat-in kitchen, where you'll find updated stainless steel appliances. Walk out the French doors to your Arizona room, comfortable year-round with built-in A/C. Convenient backyard PebbleTech pool for laps or just cooling off. The community also has a pool and spa for residents. If you like citrus, you will be thrilled to have mature citrus trees in your own backyard. Orange, lemon, lime - you have every variety. The 3 car garage has dual electric door openers and a convenient service door to the side yard. Community RV lot storage for just $10.00 a month! Great Tempe location-- and Kyrene Schools. All nearby. Must See
Last Agent to Sell the Property
RMA-Mountain Properties License #BR528162000 Listed on: 07/19/2012

Co-Listed By
Audry Wolff
Century 21 Arizona Foothills License #BR536815000
Last Buyer's Agent
John Vollmecke
West USA Realty License #SA017425000
Home Details
Home Type
- Single Family
Est. Annual Taxes
- $2,503
Year Built
- Built in 1992
Lot Details
- 5,275 Sq Ft Lot
- Cul-De-Sac
- Block Wall Fence
HOA Fees
- $85 Monthly HOA Fees
Parking
- 3 Car Garage
- 2 Open Parking Spaces
- Garage Door Opener
- Gated Parking
Home Design
- Wood Frame Construction
- Tile Roof
- Stucco
Interior Spaces
- 2,736 Sq Ft Home
- 2-Story Property
- Vaulted Ceiling
- Ceiling Fan
- Security System Owned
Kitchen
- Eat-In Kitchen
- Breakfast Bar
- Built-In Microwave
Flooring
- Carpet
- Tile
Bedrooms and Bathrooms
- 4 Bedrooms
- Primary Bathroom is a Full Bathroom
- 3 Bathrooms
- Dual Vanity Sinks in Primary Bathroom
- Bathtub With Separate Shower Stall
Outdoor Features
- Play Pool
- Patio
Location
- Property is near a bus stop
Schools
- C I Waggoner Elementary School
- Kyrene Middle School
- Corona Del Sol High School
Utilities
- Refrigerated Cooling System
- Zoned Heating
- High Speed Internet
- Cable TV Available
Listing and Financial Details
- Home warranty included in the sale of the property
- Tax Lot 53
- Assessor Parcel Number 301-52-809
Community Details
Overview
- Association fees include ground maintenance
- Pecan Grove Village Association, Phone Number (480) 987-0197
- Pecan Grove Village 2 Subdivision
- RV Parking in Community
Amenities
- Clubhouse
- Recreation Room
Recreation
- Community Playground
- Community Pool
- Community Spa
- Bike Trail
Ownership History
Purchase Details
Home Financials for this Owner
Home Financials are based on the most recent Mortgage that was taken out on this home.Purchase Details
Home Financials for this Owner
Home Financials are based on the most recent Mortgage that was taken out on this home.Purchase Details
Purchase Details
Home Financials for this Owner
Home Financials are based on the most recent Mortgage that was taken out on this home.Purchase Details
Home Financials for this Owner
Home Financials are based on the most recent Mortgage that was taken out on this home.Purchase Details
Home Financials for this Owner
Home Financials are based on the most recent Mortgage that was taken out on this home.Similar Homes in the area
Home Values in the Area
Average Home Value in this Area
Purchase History
| Date | Type | Sale Price | Title Company |
|---|---|---|---|
| Interfamily Deed Transfer | -- | American Title Svc Agcy Llc | |
| Interfamily Deed Transfer | -- | Lawyers Title Of Arizona Inc | |
| Warranty Deed | $348,000 | Lawyers Title Of Arizona Inc | |
| Interfamily Deed Transfer | -- | None Available | |
| Special Warranty Deed | $299,000 | Empire West Title Agency | |
| Warranty Deed | $176,000 | Fidelity Title | |
| Interfamily Deed Transfer | -- | Grand Canyon Title Agency In |
Mortgage History
| Date | Status | Loan Amount | Loan Type |
|---|---|---|---|
| Open | $271,000 | New Conventional | |
| Closed | $330,600 | New Conventional | |
| Previous Owner | $35,000 | Credit Line Revolving | |
| Previous Owner | $239,200 | New Conventional | |
| Previous Owner | $300,000 | Unknown | |
| Previous Owner | $70,000 | Credit Line Revolving | |
| Previous Owner | $140,800 | New Conventional | |
| Previous Owner | $150,500 | No Value Available |
Property History
| Date | Event | Price | Change | Sq Ft Price |
|---|---|---|---|---|
| 04/15/2019 04/15/19 | Sold | $348,000 | -6.7% | $127 / Sq Ft |
| 03/16/2019 03/16/19 | Pending | -- | -- | -- |
| 02/21/2019 02/21/19 | Price Changed | $372,900 | -3.9% | $136 / Sq Ft |
| 02/07/2019 02/07/19 | For Sale | $387,900 | +29.7% | $142 / Sq Ft |
| 10/30/2012 10/30/12 | Sold | $299,000 | -3.5% | $109 / Sq Ft |
| 09/18/2012 09/18/12 | Pending | -- | -- | -- |
| 09/08/2012 09/08/12 | Price Changed | $310,000 | -1.6% | $113 / Sq Ft |
| 08/01/2012 08/01/12 | Price Changed | $315,000 | -3.0% | $115 / Sq Ft |
| 07/25/2012 07/25/12 | Price Changed | $324,900 | 0.0% | $119 / Sq Ft |
| 07/19/2012 07/19/12 | For Sale | $325,000 | -- | $119 / Sq Ft |
Tax History Compared to Growth
Tax History
| Year | Tax Paid | Tax Assessment Tax Assessment Total Assessment is a certain percentage of the fair market value that is determined by local assessors to be the total taxable value of land and additions on the property. | Land | Improvement |
|---|---|---|---|---|
| 2025 | $3,651 | $40,224 | -- | -- |
| 2024 | $3,548 | $38,308 | -- | -- |
| 2023 | $3,548 | $48,650 | $9,730 | $38,920 |
| 2022 | $3,360 | $37,150 | $7,430 | $29,720 |
| 2021 | $3,491 | $34,780 | $6,950 | $27,830 |
| 2020 | $3,408 | $33,380 | $6,670 | $26,710 |
| 2019 | $3,300 | $32,480 | $6,490 | $25,990 |
| 2018 | $3,189 | $31,200 | $6,240 | $24,960 |
| 2017 | $3,058 | $29,730 | $5,940 | $23,790 |
| 2016 | $3,101 | $30,410 | $6,080 | $24,330 |
| 2015 | $2,864 | $27,780 | $5,550 | $22,230 |
Agents Affiliated with this Home
-
Jason Penrose

Seller's Agent in 2019
Jason Penrose
eXp Realty
(602) 738-9943
1 in this area
723 Total Sales
-
Brook Gilleland
B
Buyer's Agent in 2019
Brook Gilleland
Realty One Group
(602) 214-1033
45 Total Sales
-
Cynthia Iorio

Seller's Agent in 2012
Cynthia Iorio
RMA-Mountain Properties
(602) 478-1575
24 Total Sales
-
A
Seller Co-Listing Agent in 2012
Audry Wolff
Century 21 Arizona Foothills
-
J
Buyer's Agent in 2012
John Vollmecke
West USA Realty
Map
Source: Arizona Regional Multiple Listing Service (ARMLS)
MLS Number: 4791174
APN: 301-52-809
- 192 W Los Arboles Dr
- 236 W Calle Monte Vista
- 50 W Los Arboles Dr
- 47 W Calle Monte Vista
- 8781 S Mill Ave
- 115 W El Freda Rd
- 9021 S Drea Ln
- 8450 S Stephanie Ln
- 105 E Los Arboles Dr
- 76 E Calle de Arcos
- 119 E Palomino Dr
- 8373 S Forest Ave
- 8219 S Pecan Grove Cir
- 8228 S Stephanie Ln
- 8336 S Homestead Ln
- 8375 S Homestead Ln
- 9276 S Myrtle Ave
- 62 W Secretariat Dr
- 8216 S Homestead Ln
- 12651 S 71st St
