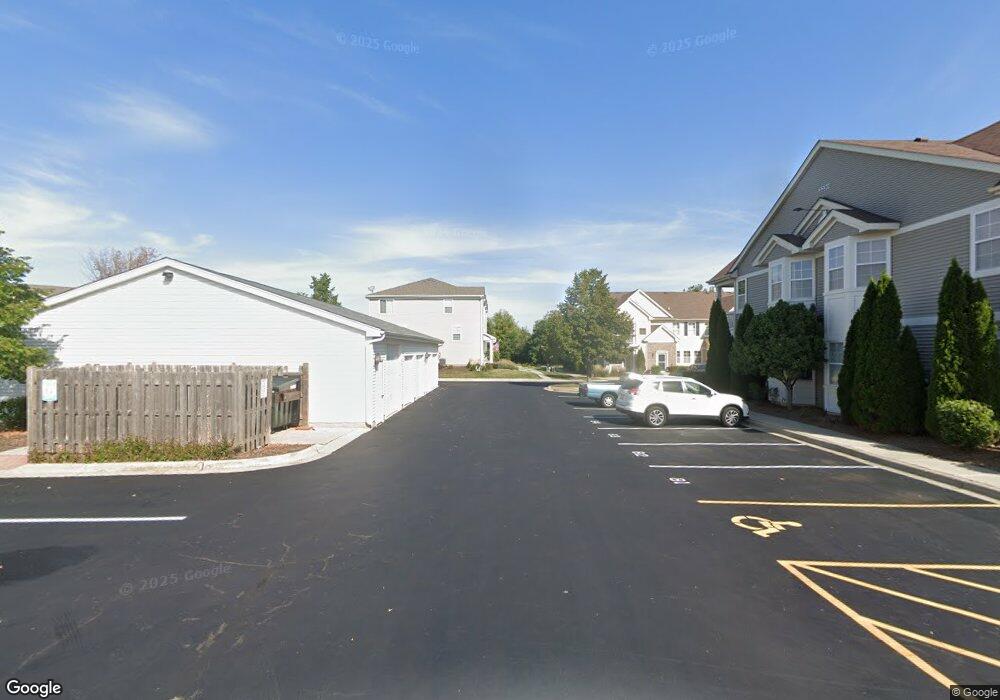1850 Aurora Dr Unit 23 Pingree Grove, IL 60140
2
Beds
2
Baths
1,028
Sq Ft
--
Built
About This Home
This home is located at 1850 Aurora Dr Unit 23, Pingree Grove, IL 60140. 1850 Aurora Dr Unit 23 is a home located in Kane County with nearby schools including Gary D. Wright Elementary School, Hampshire Middle School, and Hampshire High School.
Create a Home Valuation Report for This Property
The Home Valuation Report is an in-depth analysis detailing your home's value as well as a comparison with similar homes in the area
Home Values in the Area
Average Home Value in this Area
Tax History Compared to Growth
Map
Nearby Homes
- 2368 Alison Ave
- 2307 Upland Rd
- 2463 Bella Dr
- 1929 Diamond Head Trail
- 43W428 U S 20
- 1840 Spinnaker St
- 1740 Spinnaker St
- 1192 Alta Vista Dr
- 1701 Windward Dr
- 1641 Sandcastle Ln
- 1385 Broadland Dr
- 1173 Sonoma Ct
- 1286 Newport Cir
- 1482 Hollow Tree Ln
- 43w916 Us Highway 20
- 1157 Clearwater Dr
- 1731 Dempsey Cir
- 955 Emerald Dr
- 932 Clover Ln
- 898 Emerald Dr
- 2150 Aurora Dr Unit 24
- 2220 Aurora Dr Unit 4
- 2220 Aurora Dr Unit 5
- 2220 Aurora Dr Unit 22
- 2220 Aurora Dr Unit 24
- 2220 Aurora Dr Unit 26
- 2220 Aurora Dr Unit 27
- 2220 Aurora Dr Unit 25
- 2220 Aurora Dr Unit 23
- 2220 Aurora Dr Unit 21
- 2220 Aurora Dr Unit 2
- 2220 Aurora Dr Unit 6
- 2220 Aurora Dr Unit 8
- 2220 Aurora Dr Unit 7
- 2220 Aurora Dr Unit 3
- 2220 Aurora Dr Unit 1
- 2220 Aurora Dr
- 2225 Aurora Dr Unit 24
- 2225 Aurora Dr Unit 26
- 2225 Aurora Dr Unit 28
