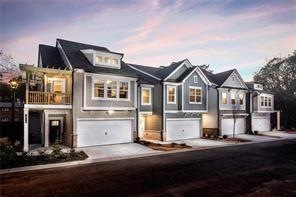
$425,000
- 3 Beds
- 3.5 Baths
- 2,678 Sq Ft
- 4306 Laurel Creek Ct SE
- Unit 3
- Smyrna, GA
Welcome to 4306 Laurel Creek Court, a beautifully maintained former Ashton Woods model home located in the highly desirable Laurel Creek community in Smyrna. This exceptional 3-bedroom, 3.5-bathroom townhome offers over 2,600 square feet of thoughtfully designed living space across three finished levels, just minutes from The Silver Comet Trail, The Battery, Truist Park, I-285, and an array of
Brandon Nunley Ansley Real Estate | Christie's International Real Estate
