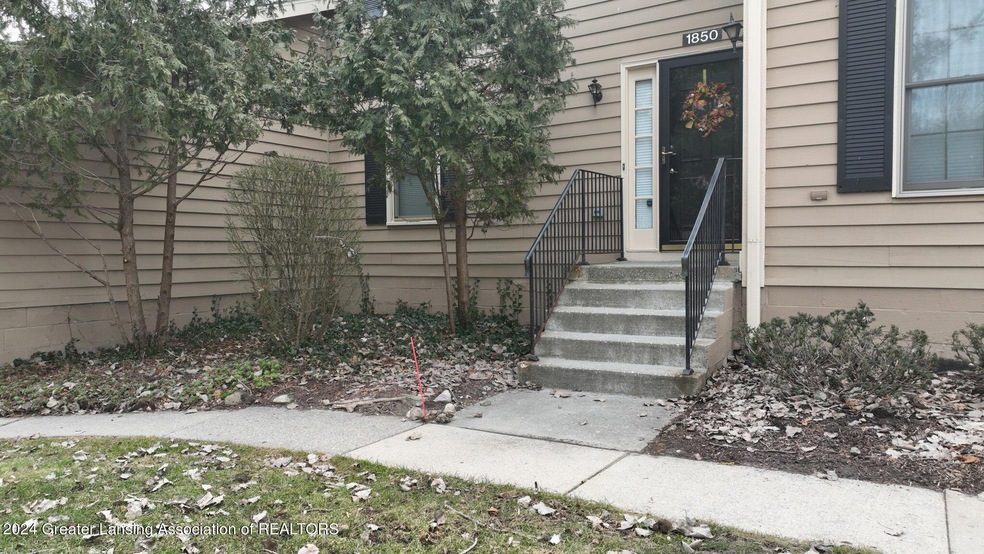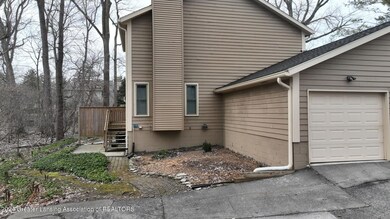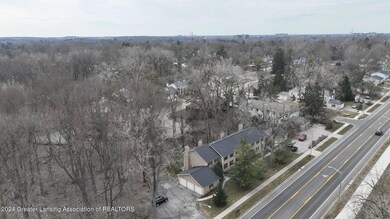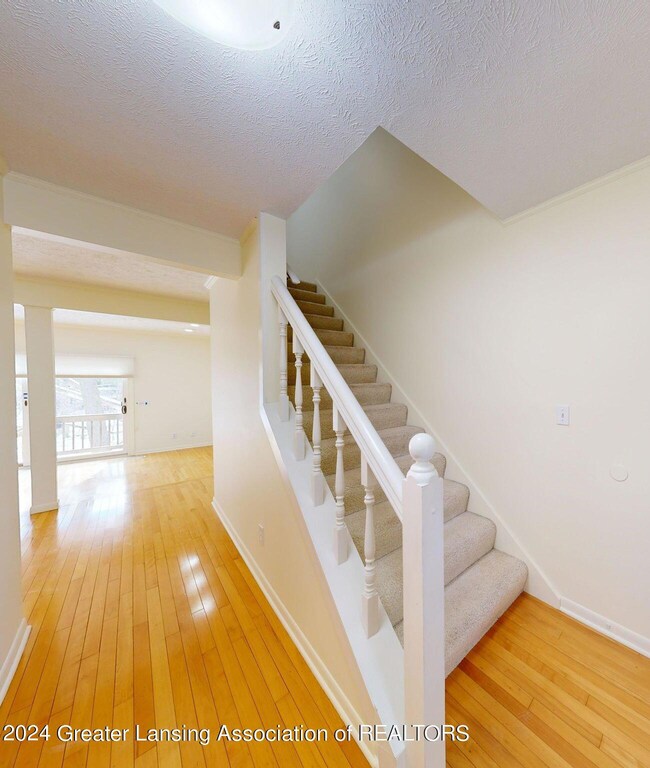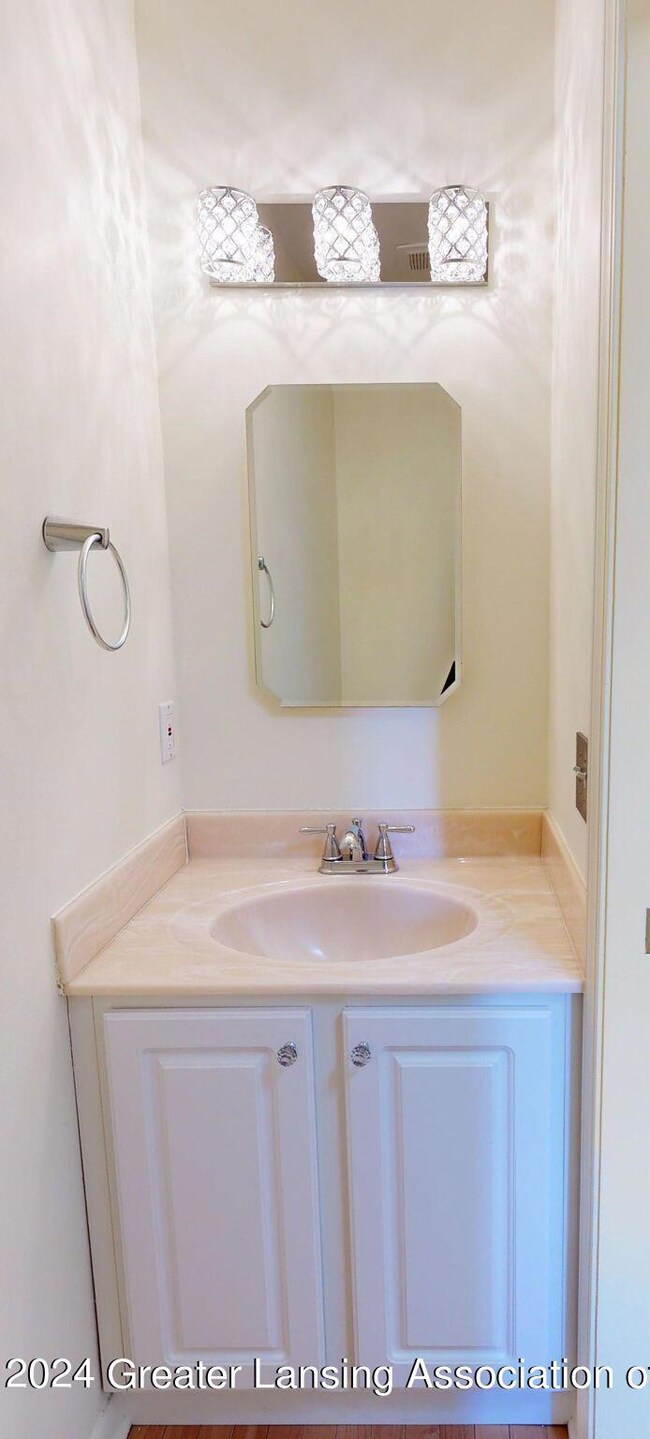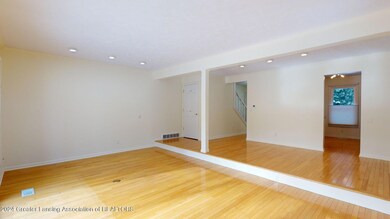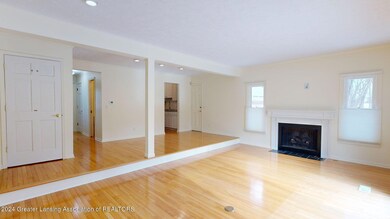
1850 Burcham Dr Unit 30 East Lansing, MI 48823
Highlights
- View of Trees or Woods
- Open Floorplan
- Deck
- Marble Elementary School Rated A-
- Colonial Architecture
- 3-minute walk to Hidden River Park
About This Home
As of April 2024This East Lansing end unit 2-story condo is immaculate and offers immediate occupancy. Featuring 3 beds 1.5 baths w/partially finished bsmt and attached 1-car garage (new door opener & direct entry into unit). Walk inside the foyer & the gleaming maple floors greet you & run through the entire first floor. Half bath to your immediate left. Dining just beyond opens to step-down living room with glass slider to rear area and gas fireplace. Kitchen has white cabinets, new stove, dishwasher, and microwave, and offers great workspace for its size. Upstairs are 3 bedrooms. Primary is quite large with 3 sets of closets. Main-hall bath offers tub/shower combo and large size vanity area. Lower level finished with rec room, laundry, and storage. 36k in upgrades including furnace/windows/more
Last Agent to Sell the Property
Century 21 Affiliated License #6506045566 Listed on: 02/29/2024

Property Details
Home Type
- Condominium
Est. Annual Taxes
- $3,339
Year Built
- Built in 1976 | Remodeled
Lot Details
- Private Entrance
- Landscaped
- Wooded Lot
- Many Trees
- Back and Front Yard
HOA Fees
- $335 Monthly HOA Fees
Parking
- 1 Car Attached Garage
- Side Facing Garage
- Garage Door Opener
- Driveway
- Additional Parking
- Parking Lot
Property Views
- Woods
- Park or Greenbelt
Home Design
- Colonial Architecture
- Block Foundation
- Shingle Roof
- Wood Siding
Interior Spaces
- 2-Story Property
- Open Floorplan
- Crown Molding
- Ceiling Fan
- Chandelier
- Gas Log Fireplace
- Double Pane Windows
- <<energyStarQualifiedWindowsToken>>
- Blinds
- Entrance Foyer
- Living Room with Fireplace
- Formal Dining Room
Kitchen
- Electric Oven
- Free-Standing Electric Oven
- <<selfCleaningOvenToken>>
- Free-Standing Electric Range
- Range Hood
- <<microwave>>
- Dishwasher
- Stainless Steel Appliances
- Disposal
Flooring
- Wood
- Carpet
- Ceramic Tile
Bedrooms and Bathrooms
- 3 Bedrooms
Laundry
- Laundry Room
- Washer and Dryer
Partially Finished Basement
- Basement Fills Entire Space Under The House
- Laundry in Basement
Home Security
Schools
- Marble Elementary School
Utilities
- Forced Air Heating and Cooling System
- Heating System Uses Natural Gas
- 100 Amp Service
- Natural Gas Connected
- Gas Water Heater
- High Speed Internet
- Phone Available
- Cable TV Available
Additional Features
- Energy-Efficient HVAC
- Deck
Community Details
Overview
- Association fees include snow removal, liability insurance, lawn care, fire insurance, exterior maintenance
- Woodstone Village Association
- On-Site Maintenance
Security
- Fire and Smoke Detector
Ownership History
Purchase Details
Home Financials for this Owner
Home Financials are based on the most recent Mortgage that was taken out on this home.Purchase Details
Home Financials for this Owner
Home Financials are based on the most recent Mortgage that was taken out on this home.Purchase Details
Home Financials for this Owner
Home Financials are based on the most recent Mortgage that was taken out on this home.Purchase Details
Home Financials for this Owner
Home Financials are based on the most recent Mortgage that was taken out on this home.Purchase Details
Purchase Details
Similar Homes in East Lansing, MI
Home Values in the Area
Average Home Value in this Area
Purchase History
| Date | Type | Sale Price | Title Company |
|---|---|---|---|
| Warranty Deed | $219,900 | Red Cedar Title | |
| Warranty Deed | $194,900 | -- | |
| Warranty Deed | $150,100 | Title Resource Agency | |
| Warranty Deed | $130,000 | -- | |
| Deed | $58,500 | -- | |
| Deed | $67,900 | -- |
Mortgage History
| Date | Status | Loan Amount | Loan Type |
|---|---|---|---|
| Open | $117,000 | New Conventional | |
| Previous Owner | $141,752 | New Conventional | |
| Previous Owner | $142,500 | New Conventional | |
| Previous Owner | $104,000 | No Value Available | |
| Previous Owner | $58,800 | Credit Line Revolving | |
| Closed | $19,500 | No Value Available |
Property History
| Date | Event | Price | Change | Sq Ft Price |
|---|---|---|---|---|
| 04/19/2024 04/19/24 | Sold | $219,900 | 0.0% | $139 / Sq Ft |
| 02/29/2024 02/29/24 | For Sale | $219,900 | +12.8% | $139 / Sq Ft |
| 08/26/2022 08/26/22 | Sold | $194,900 | +11.4% | $116 / Sq Ft |
| 07/14/2022 07/14/22 | Pending | -- | -- | -- |
| 07/13/2022 07/13/22 | For Sale | $174,900 | +16.5% | $104 / Sq Ft |
| 05/31/2019 05/31/19 | Sold | $150,100 | +3.6% | $89 / Sq Ft |
| 04/30/2019 04/30/19 | Pending | -- | -- | -- |
| 04/25/2019 04/25/19 | For Sale | $144,900 | -- | $86 / Sq Ft |
Tax History Compared to Growth
Tax History
| Year | Tax Paid | Tax Assessment Tax Assessment Total Assessment is a certain percentage of the fair market value that is determined by local assessors to be the total taxable value of land and additions on the property. | Land | Improvement |
|---|---|---|---|---|
| 2024 | $30 | $76,100 | $0 | $76,100 |
| 2023 | $3,339 | $60,500 | $0 | $60,500 |
| 2022 | $3,385 | $62,700 | $0 | $62,700 |
| 2021 | $3,327 | $62,900 | $0 | $62,900 |
| 2020 | $3,291 | $58,200 | $0 | $58,200 |
| 2019 | $2,359 | $55,800 | $0 | $55,800 |
| 2018 | $2,579 | $51,300 | $0 | $51,300 |
| 2017 | $2,476 | $51,200 | $0 | $51,200 |
| 2016 | -- | $51,400 | $0 | $51,400 |
| 2015 | -- | $53,600 | $0 | $0 |
| 2014 | -- | $42,900 | $0 | $0 |
Agents Affiliated with this Home
-
Joseph Vitale

Seller's Agent in 2024
Joseph Vitale
Century 21 Affiliated
(517) 887-0800
34 in this area
272 Total Sales
-
Alexandria Comstock
A
Buyer's Agent in 2024
Alexandria Comstock
EXIT Realty Home Partners
2 in this area
31 Total Sales
-
M
Seller's Agent in 2022
Michele Hrusovsky
RE/MAX Michigan
-
T
Seller's Agent in 2019
Troy Seyfert
Berkshire Hathaway HomeServices
-
Peter MacIntyre

Buyer's Agent in 2019
Peter MacIntyre
RE/MAX Michigan
(517) 256-6664
59 in this area
492 Total Sales
Map
Source: Greater Lansing Association of Realtors®
MLS Number: 278921
APN: 20-02-17-103-130
- 1845 Burrwood Cir Unit 33
- 1869 Burrwood Cir Unit 35
- 619 Wayland Ave
- 834 Lenna Keith Cir
- 466 Wayland Ave
- 1653 Melrose Ave
- 1635 Woodside Dr
- 5420 Park Lake Rd
- 1653 Ann St
- 420 John R St
- 5337 Panda Bear Cir
- 5680 Deville Ct Unit 61
- 1613 Parkvale Ave
- 5656 Deville Ct Unit 68
- 637 Lexington Ave
- 2782 Roseland Ave
- 508 Lexington Ave
- 1424 Cedarhill Dr
- 5431 Wild Oak Dr Unit 20
- 1556 Greencrest Ave
