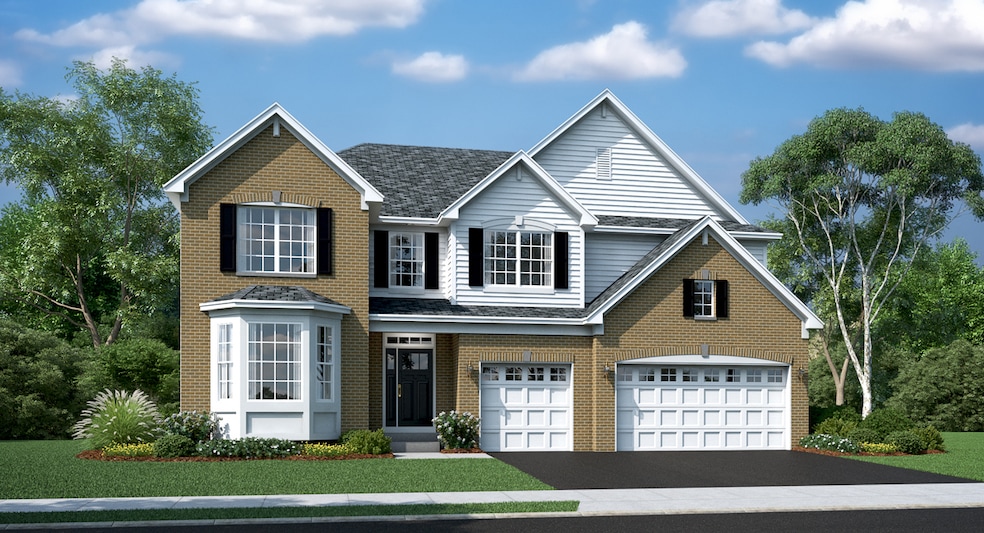PENDING
NEW CONSTRUCTION
Estimated payment $4,880/month
Total Views
111
4
Beds
4
Baths
3,876
Sq Ft
$200
Price per Sq Ft
Highlights
- New Construction
- Property is near a park
- Breakfast Room
- Wasco Elementary School Rated A
- Home Office
- Stainless Steel Appliances
About This Home
This home is located at 1850 Chandolin Ln, Elgin, IL 60124 and is currently priced at $774,730, approximately $199 per square foot. This property was built in 2025. 1850 Chandolin Ln is a home located in Kane County with nearby schools including Wasco Elementary School, Thompson Middle School, and St Charles North High School.
Home Details
Home Type
- Single Family
Year Built
- Built in 2025 | New Construction
HOA Fees
- $42 Monthly HOA Fees
Parking
- 2 Car Garage
- Driveway
Home Design
- Brick Exterior Construction
- Asphalt Roof
Interior Spaces
- 3,876 Sq Ft Home
- 2-Story Property
- Family Room
- Living Room
- Breakfast Room
- Dining Room
- Home Office
- Utility Room with Study Area
- Laundry Room
- Basement Fills Entire Space Under The House
Kitchen
- Cooktop with Range Hood
- Microwave
- Dishwasher
- Stainless Steel Appliances
- Disposal
Flooring
- Carpet
- Laminate
Bedrooms and Bathrooms
- 4 Bedrooms
- 4 Potential Bedrooms
- 4 Full Bathrooms
Schools
- Ferson Creek Elementary School
- Thompson Middle School
- St Charles North High School
Utilities
- Forced Air Heating and Cooling System
- Heating System Uses Natural Gas
Additional Features
- Paved or Partially Paved Lot
- Property is near a park
Community Details
- Association fees include insurance
- Mark Voightmann Association, Phone Number (815) 836-0400
- Ponds Of Stony Creek Subdivision, Newcastle C Floorplan
- Property managed by Pathway Properties
Map
Create a Home Valuation Report for This Property
The Home Valuation Report is an in-depth analysis detailing your home's value as well as a comparison with similar homes in the area
Home Values in the Area
Average Home Value in this Area
Property History
| Date | Event | Price | List to Sale | Price per Sq Ft |
|---|---|---|---|---|
| 08/01/2025 08/01/25 | Pending | -- | -- | -- |
| 08/01/2025 08/01/25 | For Sale | $774,730 | -- | $200 / Sq Ft |
Source: Midwest Real Estate Data (MRED)
Source: Midwest Real Estate Data (MRED)
MLS Number: 12435832
Nearby Homes
- 1848 Chandolin Ln
- 1846 Chandolin Ln
- 3620 Sahara Rd
- 3591 Sandstone Cir
- 3588 Sandstone Cir
- 3590 Sandstone Cir
- 1850 Diamond Dr
- 1851 Diamond Dr
- 1847 Diamond Dr
- 1858 Chandolin Ln
- 1854 Chandolin Ln
- 1867 Chandolin Ln
- 1865 Chandolin Ln
- 1863 Chandolin Ln
- 1857 Chandolin Ln
- Newcastle Plan at Ponds of Stony Creek - Phase II
- Windsor Plan at Ponds of Stony Creek - Phase II
- Bluestone Plan at Ponds of Stony Creek - Phase II
- 3587 Sandstone Cir
- Auburn Plan at Ponds of Stony Creek - Phase II

