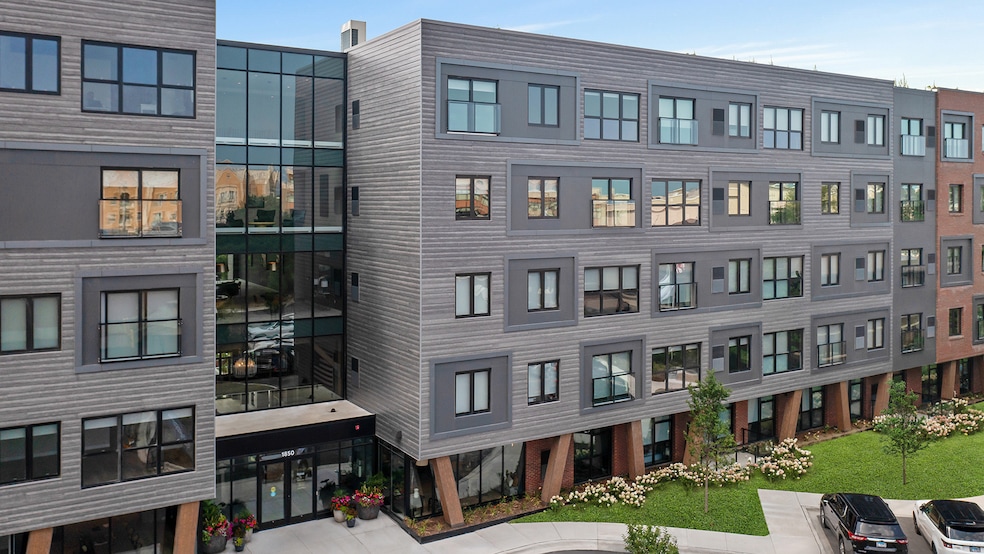1850 Green Bay Rd Unit 123 Highland Park, IL 60035
East Highland Park NeighborhoodHighlights
- Fitness Center
- In Ground Pool
- Party Room
- Indian Trail Elementary School Rated A
- Sauna
- Sundeck
About This Home
One of Chicago's most desirable North Shore luxury apartment communities, one can enjoy an all-inclusive living experience through two high-quality buildings in downtown Highland Park. Located near Ravinia and the St. John's Ave. Metra stop, Albion Highland Park is surrounded by retail, dining, and recreation, with tasteful interiors. This South facing Studio features lofty ceilings, keyless entry, modern kitchens, GE appliances, luxury plank flooring, in-home washer/dryer, and views of Sunset Woods. Residents have access to on-site amenities, including an exterior terrace and clubroom, pool with cabanas, a fitness center, pet spa, and more. ***AMAZING SPECIAL: REDUCED RATE INCLUDED IN RENT PRICE WITH LEASE START DATE BY 11/30/25 WITH A 12MO LEASE***
Listing Agent
eXp Realty Brokerage Phone: (312) 925-1060 License #475184524 Listed on: 11/13/2025

Property Details
Home Type
- Multi-Family
Year Built
- Built in 2021
Lot Details
- Dog Run
Parking
- 110 Car Garage
- Handicap Parking
Home Design
- Property Attached
- Entry on the 1st floor
- Studio
- Brick Exterior Construction
Interior Spaces
- 1 Full Bathroom
- 552 Sq Ft Home
- Family Room
- Living Room
- Dining Room
- Laminate Flooring
Kitchen
- Range
- Microwave
- Dishwasher
- Stainless Steel Appliances
Laundry
- Laundry Room
- Dryer
- Washer
Accessible Home Design
- Halls are 36 inches wide or more
- Wheelchair Access
- Wheelchair Adaptable
- Accessibility Features
- Doors with lever handles
- Receding Pocket Doors
- Doors are 32 inches wide or more
- More Than Two Accessible Exits
- Wheelchair Ramps
Outdoor Features
- In Ground Pool
- Balcony
- Fire Pit
- Outdoor Grill
Utilities
- Forced Air Heating and Cooling System
- Heating System Uses Natural Gas
- Individual Controls for Heating
Listing and Financial Details
- Property Available on 11/3/25
- Rent includes pool, security, exterior maintenance, lawn care, snow removal
Community Details
Overview
- 161 Units
- 5-Story Property
Amenities
- Sundeck
- Sauna
- Party Room
- Elevator
- Service Elevator
- Package Room
Recreation
- Fitness Center
- Community Pool
- Park
Pet Policy
- Pets up to 75 lbs
- Pet Deposit Required
- Dogs and Cats Allowed
Security
- Resident Manager or Management On Site
Map
Source: Midwest Real Estate Data (MRED)
MLS Number: 12517730
- 1789 Green Bay Rd Unit B
- 1688 Green Bay Rd Unit 404
- 2514 Hidden Oak (Lot 9) Cir
- 1633 2nd St Unit 302
- 2066 Saint Johns Ave Unit 404
- 2086 Saint Johns Ave Unit 207
- 1753 Elmwood Dr
- 650 Walnut St Unit 301
- 0 Skokie Ave
- 2276 Linden Ave
- 215 Prospect Ave
- 1220 Park Ave W Unit 115
- 1250 Park Ave W Unit 435
- 0 Moraine Rd
- 2542 Green Bay Rd
- 1 Burtis Ave
- 2441 Woodbridge Ln
- 55 Prospect Ave
- 1144 Green Bay Rd
- 0 Wrendale Ave Unit MRD12487576
- 1850 Green Bay Rd Unit 424
- 1850 Green Bay Rd Unit 516
- 1850 Green Bay Rd
- 696 Elm Place
- 696 Elm Place
- 1900 Green Bay Rd
- 650 Elm Place Unit 102
- 650 Elm Place Unit 209
- 650 Elm Place Unit 203
- 650 Elm Place Unit 314
- 650 Elm Place Unit 412
- 1910 Green Bay Rd Unit K
- 1849 Green Bay Rd
- Central Ave
- 650 Central Ave Unit Studio
- 1970 Green Bay Rd Unit B-3
- 930 Harvard Ct
- 432 Elm Place
- 475 Laurel Ave Unit G
- 400 Park Ave Unit B
