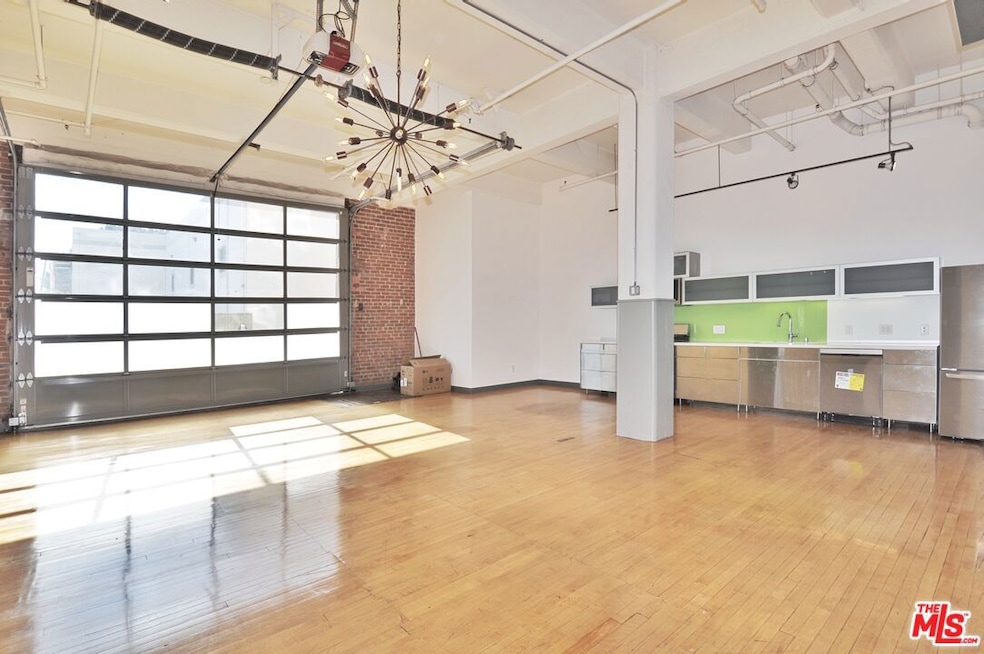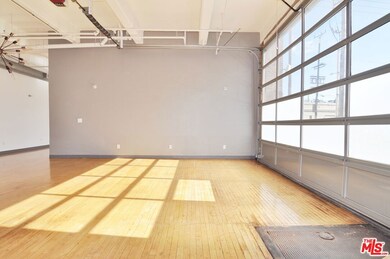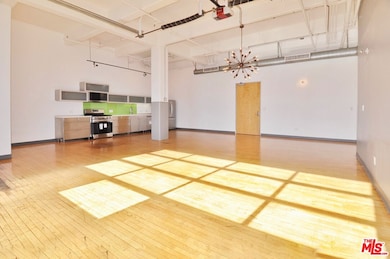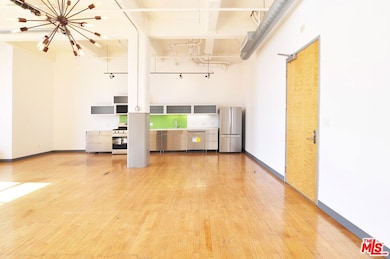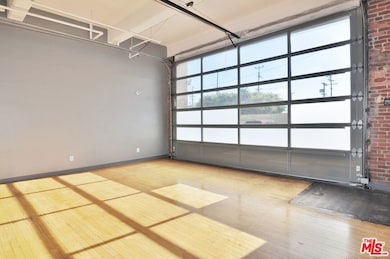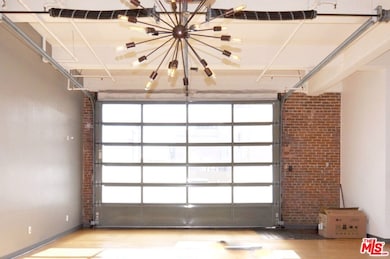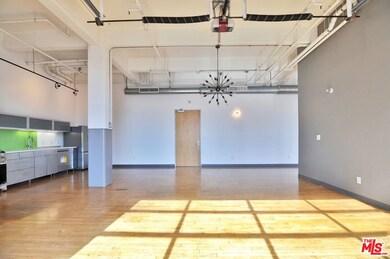Biscuit Company Lofts 1850 Industrial St Unit 111 Los Angeles, CA 90021
Downtown LA NeighborhoodHighlights
- Doorman
- 24-Hour Security
- 0.73 Acre Lot
- Felicitas and Gonzalo Mendez High Rated A-
- Lap Pool
- Wood Flooring
About This Home
Rare ground floor flex live/work loft with massive loading dock roller doors at the iconic National Biscuit Company Building in the heart of the Arts District. This nearly 1250sf loft features two live/work areas separated by a large partial wall, making it ideal for living as well for work, gallery space, storing oversized artwork, etc. The unique first floor loft features soaring 13-feet tall ceilings, original vintage maple wood floors, restored brick walls on one side, and dramatic windows and an industrial size roller door for direct access to parking. The south-facing loft gets tons of natural light, and the loft is equipped with brand new kitchen appliances, central heat and AC, combo washer/dryer, and large movable closet fixture. Rent includes 1 parking space onsite with rare almost direct entrance to the loft. The Biscuit Lofts feature an oasis-like outdoor deck with lap pool, lounge area, 24/7 reception desk w/security, lobby. Enjoy all the best of the Arts District within a few blocks, such as Bestia, Bavel, Soho House, Kodo, Maru Coffee, Cafe 2001, Bread Lounge, Hanks Organic Grocer, Dover Street Market, Factory Kitchen, Girl & the Goat, Rolling Greens, The Row, Camelia, Salt & Straw, and tons more.
Condo Details
Home Type
- Condominium
Est. Annual Taxes
- $3,835
Year Built
- Built in 1925
Lot Details
- South Facing Home
- Gated Home
- Corners Of The Lot Have Been Marked
- Historic Home
Home Design
- Entry on the 1st floor
Interior Spaces
- 1,240 Sq Ft Home
- High Ceiling
- Living Room
- Dining Area
- Wood Flooring
Kitchen
- Oven
- Gas Cooktop
- Microwave
- Dishwasher
- Disposal
Bedrooms and Bathrooms
- 1 Bedroom
- 1 Full Bathroom
- Bathtub with Shower
Laundry
- Laundry Room
- Dryer
- Washer
Parking
- 1 Open Parking Space
- 1 Parking Space
- Driveway
- Assigned Parking
- Controlled Entrance
Pool
- Lap Pool
- In Ground Pool
Additional Features
- City Lot
- Central Heating and Cooling System
Listing and Financial Details
- Security Deposit $3,950
- Tenant pays for move out fee, move in fee, electricity, cable TV, special
- Rent includes trash collection, water, gas
- 12 Month Lease Term
- Assessor Parcel Number 5164-021-025
Community Details
Overview
- Association fees include trash, water and sewer paid, sewer, security
- 104 Units
- Biscuit Lofts Association
- Maintained Community
- 7-Story Property
Amenities
- Doorman
- Lobby
- Reception Area
Recreation
Pet Policy
- Pets Allowed
Security
- 24-Hour Security
- Card or Code Access
Map
About Biscuit Company Lofts
Source: The MLS
MLS Number: 25621631
APN: 5164-021-025
- 1850 Industrial St Unit 610
- 1850 Industrial St Unit 708
- 1850 Industrial St Unit 714
- 1850 Industrial St Unit 107
- 1855 Industrial St Unit 703
- 1855 Industrial St Unit 112
- 1855 Industrial St Unit 421
- 1855 Industrial St Unit 707
- 1855 Industrial St Unit 509
- 527 Molino St Unit 213
- 527 Molino St Unit 401
- 527 Molino St Unit 217
- 527 Molino St Unit 110
- 527 Molino St Unit 108
- 500 Molino St Unit 101
- 500 Molino St Unit 309
- 500 Molino St Unit 208
- 500 Molino St Unit 114
- 530 S Hewitt St Unit 154
- 530 S Hewitt St Unit 244
- 1850 Industrial St Unit 312
- 1855 Industrial St Unit 711
- 1855 Industrial St Unit 611
- 652 Mateo St Unit 207
- 652 Mateo St Unit 306
- 691 Mill St Unit 303
- 691 Mill St
- 695 S Santa fe Ave
- 726 S Santa fe Ave Unit 202
- 726 S Santa fe Ave Unit 303
- 1540 Industrial St
- 1330 Factory Place Unit 221
- 525 S Santa fe Ave
- 527 Molino St Unit 208
- 527 Molino St Unit 217
- 527 Molino St Unit 307
- 500 Molino St Unit 218
- 500 Molino St Unit 314
- 530 S Hewitt St Unit 529
- 530 S Hewitt St Unit 147
