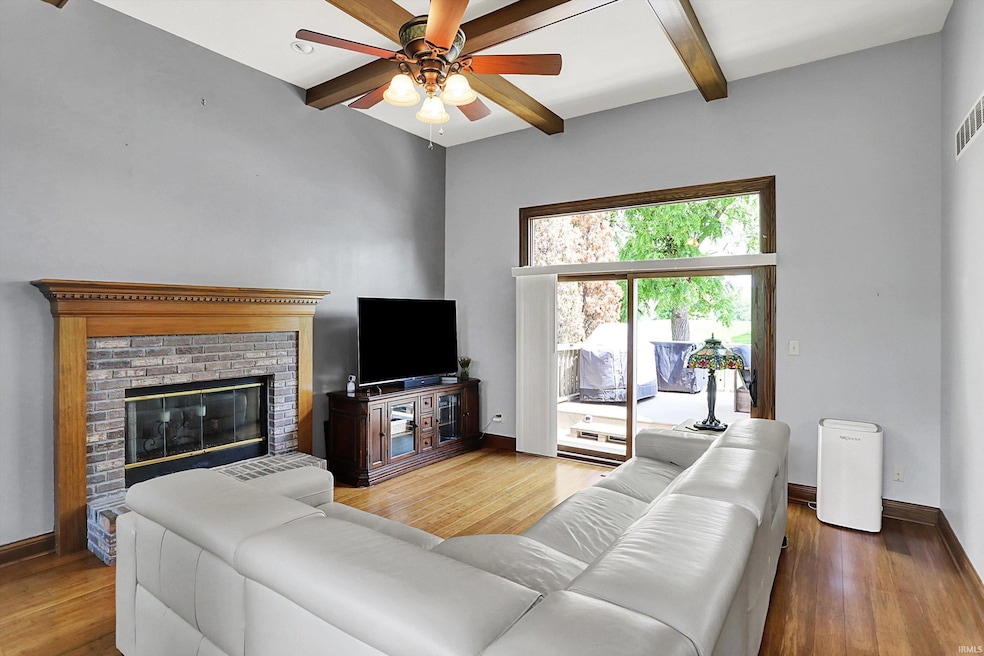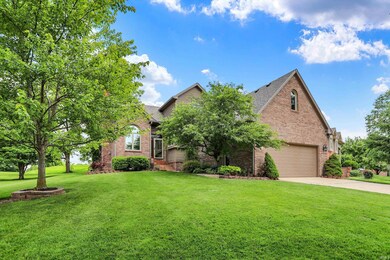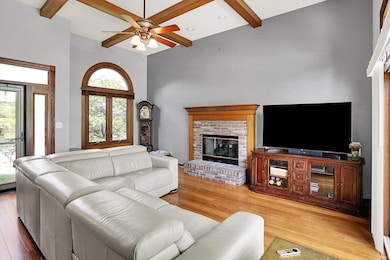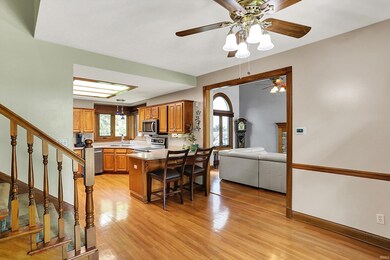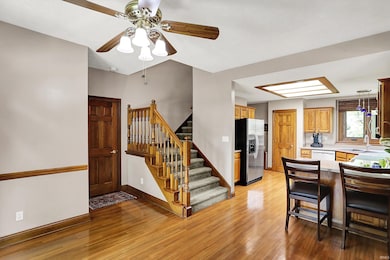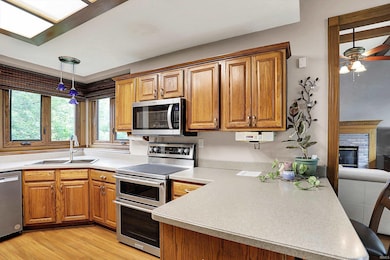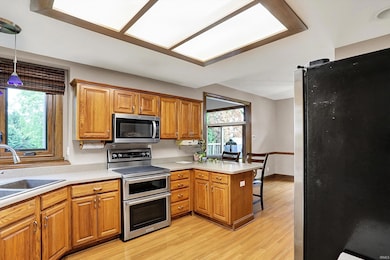
1850 Longest Dr Franklin, IN 46131
Estimated payment $3,660/month
Highlights
- Golf Course View
- 2 Car Attached Garage
- Geothermal Heating and Cooling
- Corner Lot
- Central Air
About This Home
Charming Brick Two-Story with Full Finished Basement on the 18th Tee at Hillview Country Club in Franklin. Welcome to this beautifully maintained 3-bedroom home with stunning golf course views and exceptional curb appeal. Situated on the 18th tee box of the private Hillview Country Club, this residence offers a perfect blend of elegance, style, and convenience. Step inside to an inviting great room featuring a coffered ceiling, wood-burning fireplace, and sliding glass doors that open to a large wood deck-ideal for entertaining, grilling, or simply relaxing as you watch golfers tee off. The main floor includes a spacious primary suite for added convenience, while the upper level features a unique Jack-and-Jill layout and an expansive bonus room with attic access. The full finished basement offers versatile living space with an open living room, a private mechanical room, and a flexible rec/workout room. A heated two-car garage with tall ceilings provides excellent storage options. Recent updates include new exterior doors, windows, roof, and Bosch Geothermal unit installed in 2023 ensuring peace of mind for years to come. Located just minutes from I-65 and vibrant downtown Franklin-filled with local shops, dining, parks, and an amphitheater-this home combines serene golf course living with easy access to amenities.
Home Details
Home Type
- Single Family
Est. Annual Taxes
- $4,100
Year Built
- Built in 1993
Lot Details
- 9,583 Sq Ft Lot
- Lot Dimensions are 51x151x118x103
- Corner Lot
Parking
- 2 Car Attached Garage
Home Design
- Brick Exterior Construction
- Poured Concrete
- Vinyl Construction Material
Interior Spaces
- 3-Story Property
- Living Room with Fireplace
- Golf Course Views
Bedrooms and Bathrooms
- 3 Bedrooms
Basement
- Basement Fills Entire Space Under The House
- 1 Bathroom in Basement
Schools
- Webb Elementary School
- Franklin Middle School
- Franklin High School
Utilities
- Central Air
- Geothermal Heating and Cooling
Listing and Financial Details
- Assessor Parcel Number 41-07-18-032-016.000-018
- Seller Concessions Not Offered
Map
Home Values in the Area
Average Home Value in this Area
Tax History
| Year | Tax Paid | Tax Assessment Tax Assessment Total Assessment is a certain percentage of the fair market value that is determined by local assessors to be the total taxable value of land and additions on the property. | Land | Improvement |
|---|---|---|---|---|
| 2024 | $4,100 | $367,600 | $35,800 | $331,800 |
| 2023 | $2,626 | $364,900 | $35,800 | $329,100 |
| 2022 | $3,878 | $343,800 | $33,700 | $310,100 |
| 2021 | $3,186 | $283,600 | $33,700 | $249,900 |
| 2020 | $2,804 | $250,400 | $33,700 | $216,700 |
| 2019 | $2,804 | $250,400 | $33,700 | $216,700 |
| 2018 | $2,457 | $255,100 | $33,700 | $221,400 |
| 2017 | $2,362 | $236,200 | $33,700 | $202,500 |
| 2016 | $2,091 | $223,800 | $33,700 | $190,100 |
| 2014 | $1,988 | $198,800 | $42,900 | $155,900 |
| 2013 | $1,988 | $202,800 | $42,900 | $159,900 |
Property History
| Date | Event | Price | Change | Sq Ft Price |
|---|---|---|---|---|
| 07/11/2025 07/11/25 | Price Changed | $599,000 | -1.6% | $174 / Sq Ft |
| 06/14/2025 06/14/25 | Price Changed | $609,000 | -2.5% | $177 / Sq Ft |
| 05/30/2025 05/30/25 | For Sale | $624,900 | -- | $182 / Sq Ft |
Purchase History
| Date | Type | Sale Price | Title Company |
|---|---|---|---|
| Interfamily Deed Transfer | -- | Nations Title Agency |
Mortgage History
| Date | Status | Loan Amount | Loan Type |
|---|---|---|---|
| Closed | $194,596 | FHA |
Similar Homes in Franklin, IN
Source: Indiana Regional MLS
MLS Number: 202525832
APN: 41-07-18-032-016.000-018
- 421 Reagan Cir
- 35 Decourcy Ln
- 00 E State Road 144
- 2144 Connie Ct
- 980 Paris Dr
- 1258 Foxview Ct
- 1683 Millpond Ln
- 1675 Millpond Ln
- 1669 Millpond Ln
- 1663 Millpond Ln
- 1627 Millpond Ln
- 1679 Millpond Ln
- 1653 Millpond Ln
- 1662 Millpond Ln
- 1660 Millpond Ln
- 1668 Millpond Ln
- 1692 Millpond Ln
- 1690 Millpond Ln
- 1686 Millpond Ln
- 1682 Millpond Ln
- 1940 Sawgrass Dr
- 1945 Sawgrass Dr
- 75 Cypress Dr
- 102 Cypress Dr
- 1905 Chambers Dr
- 1937 Chambers Dr
- 1979 Chambers Dr
- 1410 E Jefferson St Unit 11
- 7505 Founders Way
- 450 Ohio St
- 978 Brookstone Dr
- 906 Brookstone Dr
- 2031 Bridlewood Dr
- 913 Harbon Dr
- 1078 Millstone Ct
- 2168 Olympia Dr
- 969 Stonehurst Dr
- 2158 Bridlewood Dr
- 944 Stonehurst Dr
- 2282 Hampton Dr
