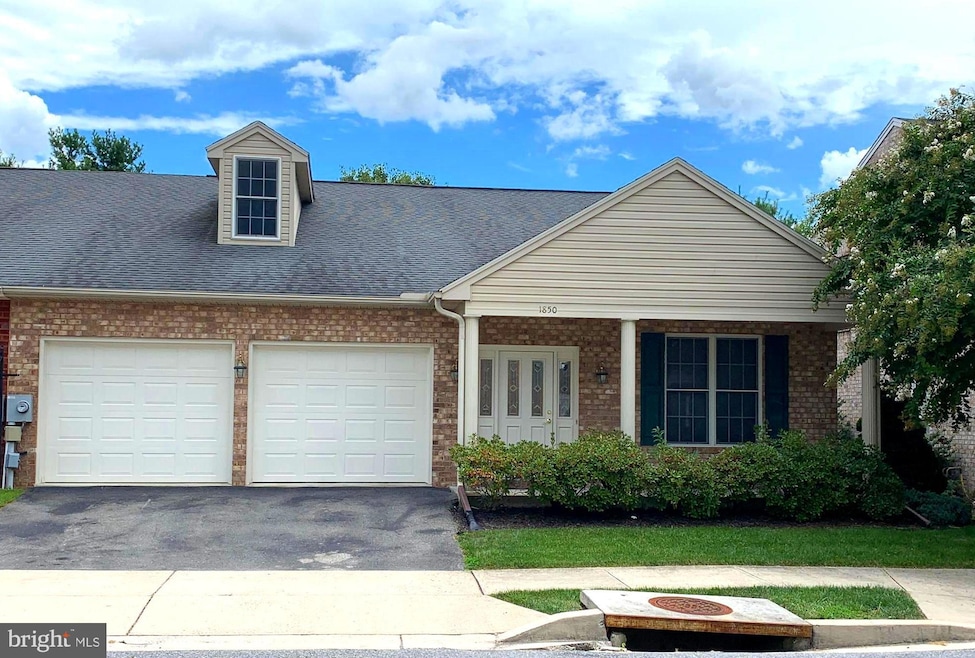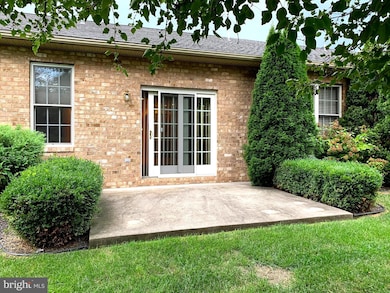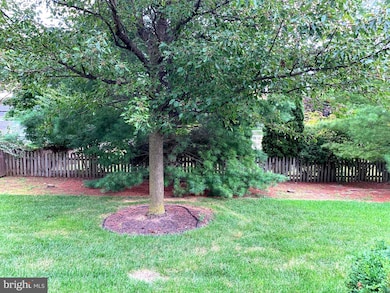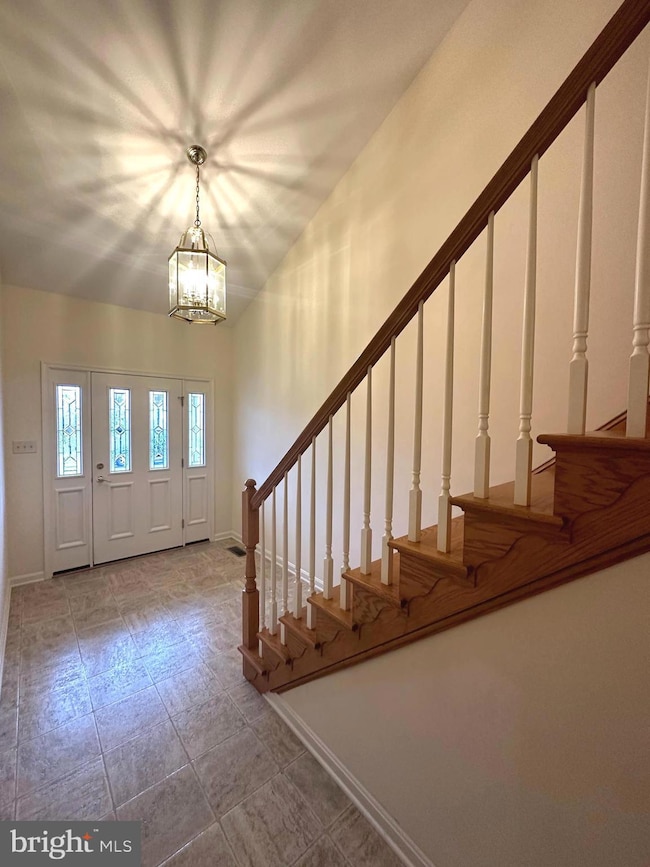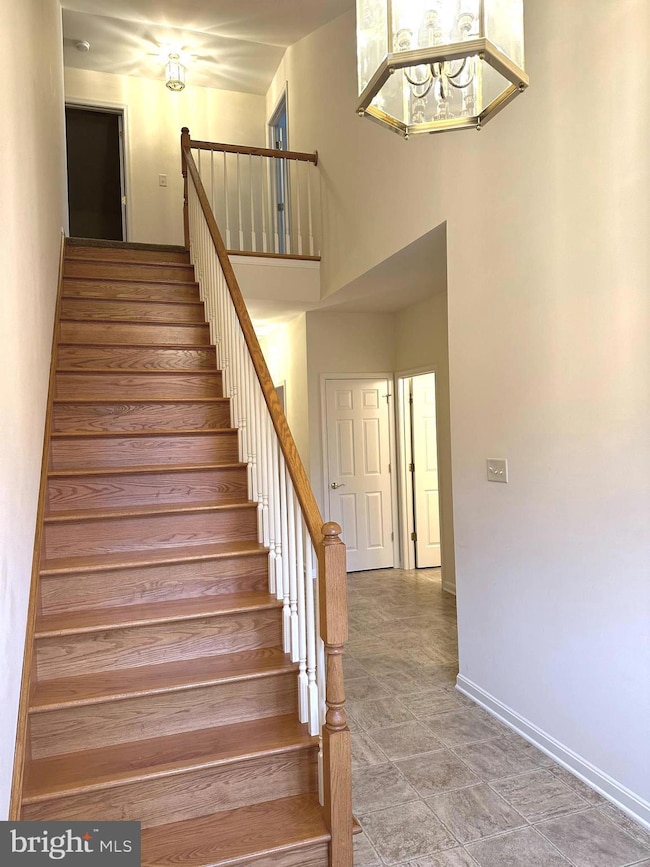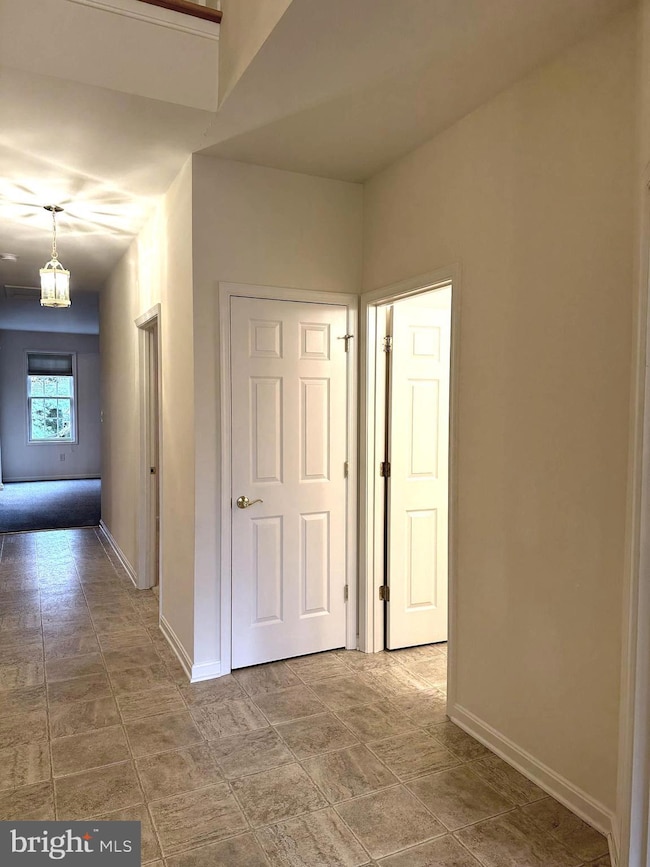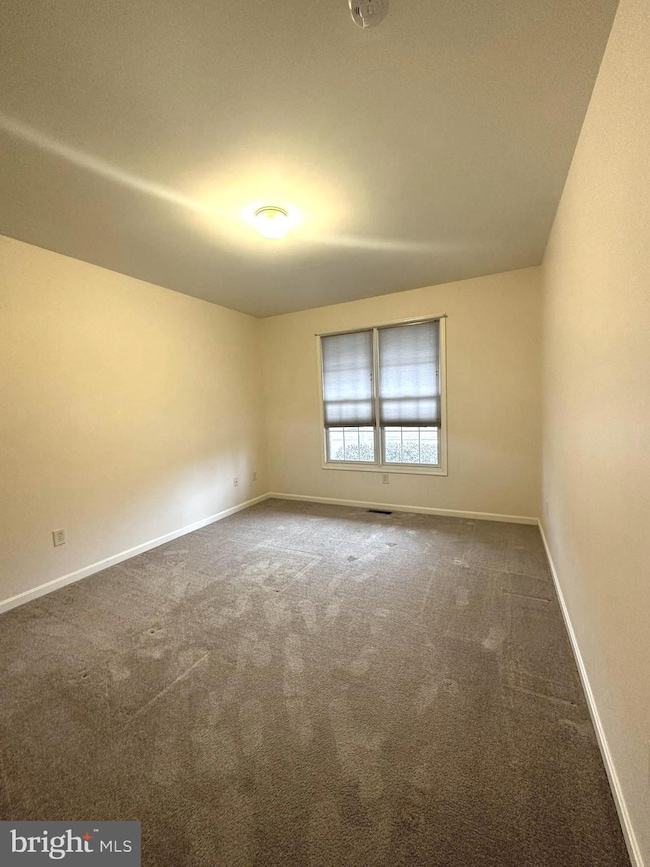1850 Meridian Dr Hagerstown, MD 21742
Highlights
- Traditional Architecture
- Formal Dining Room
- 2 Car Attached Garage
- Ruth Ann Monroe Primary School Rated A-
- Country Kitchen
- Walk-In Closet
About This Home
Rental Home available in the beautiful and exclusive Greenwhich Park Community. Gorgeous, well maintained home. Feature main level master suite & laundry. Huge kitchen, separate formal dining room, cozy patio for entertaining and 2nd floor large den/office.
Listing Agent
Berkshire Hathaway HomeServices Homesale Realty License #642564 Listed on: 05/30/2025

Townhouse Details
Home Type
- Townhome
Est. Annual Taxes
- $3,033
Year Built
- Built in 2006
Lot Details
- 5,424 Sq Ft Lot
- Property is in excellent condition
Parking
- 2 Car Attached Garage
- Front Facing Garage
- Driveway
Home Design
- Semi-Detached or Twin Home
- Traditional Architecture
- Brick Exterior Construction
- Slab Foundation
Interior Spaces
- 2,121 Sq Ft Home
- Property has 2 Levels
- Recessed Lighting
- Formal Dining Room
Kitchen
- Country Kitchen
- Electric Oven or Range
- Built-In Microwave
- Dishwasher
Bedrooms and Bathrooms
- En-Suite Bathroom
- Walk-In Closet
Laundry
- Laundry on main level
- Dryer
- Washer
Utilities
- Forced Air Heating and Cooling System
- Natural Gas Water Heater
Listing and Financial Details
- Residential Lease
- Security Deposit $2,400
- Tenant pays for all utilities
- Rent includes hoa/condo fee
- No Smoking Allowed
- 12-Month Min and 36-Month Max Lease Term
- Available 6/5/25
- $35 Application Fee
- Assessor Parcel Number 2217030485
Community Details
Overview
- Property has a Home Owners Association
- Association fees include cook fee, lawn maintenance
- Greenwhich Park HOA
- Greenwich Park Subdivision
- Property Manager
Pet Policy
- Limit on the number of pets
- Pet Deposit Required
- $25 Monthly Pet Rent
- Breed Restrictions
Map
Source: Bright MLS
MLS Number: MDWA2029176
APN: 17-030485
- 1851 Meridian Dr
- 610 Fair Meadows Blvd
- 1826 Meridian Dr
- 626 Observatory Dr
- 609 Observatory Dr
- 1750 Meridian Dr
- 412 Fair Meadows Blvd
- 1758 Meridian Dr
- 1760 Meridian Dr
- 2013 Maplewood Dr
- 1926 Londontowne Dr
- 2008 Maplewood Dr
- 11025 Eastwood Dr
- 1906 Applewood Dr
- 20205 Kellys Ln
- 20137 Daniels Cir
- 20342 Ayoub Ln
- 20122 Daniels Cir
- 11302 Robinwood Dr
- 20207 Capital Ln
- 900 Queen Annes Ct
- 11211 John F. Kennedy Dr
- 11210 Robins Glenn Dr
- 2029 Windsong Dr
- 1730 Edgewood Hill Cir
- 20248 Huntington Ct
- 1552 Crest View Ave
- 20550 Woodbridge Dr
- 19714 Scott Hill Dr
- 1150 Kenly Ave
- 55 Manor Dr
- 727 Jefferson Blvd
- 315 Frederick St
- 10373 Lantern Ln
- 253 E Howard St
- 923 Rose Hill Ave Unit 4
- 232 234 Jefferson St
- 10335 Bridle Ct
- 10222 Saddlebrooke Ln
- 352 S Locust St Unit 3
