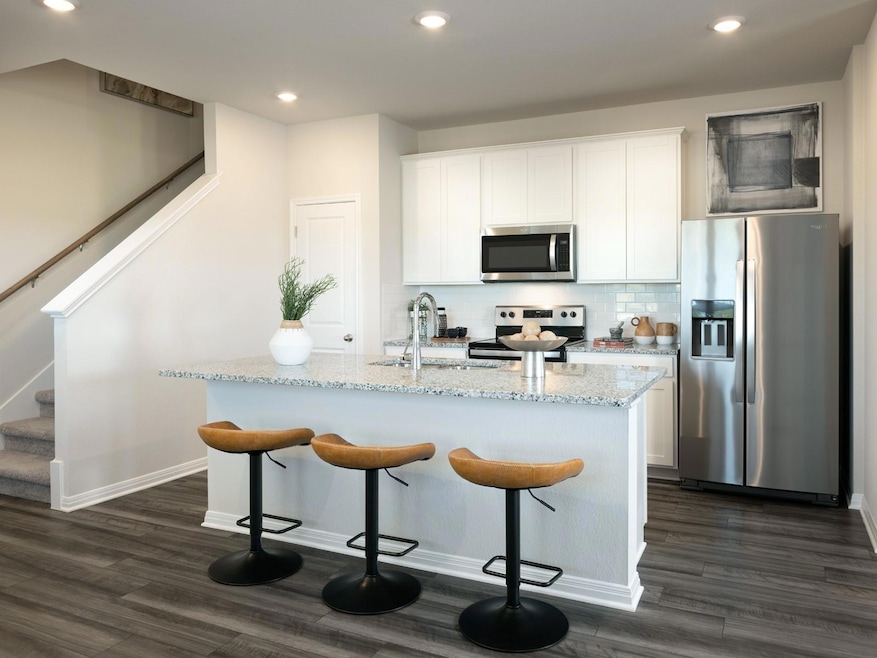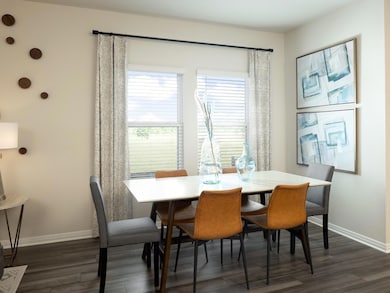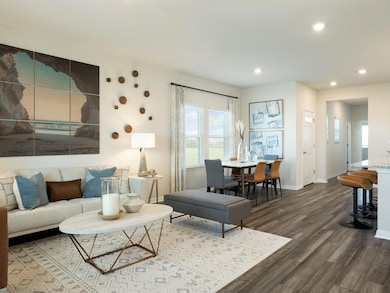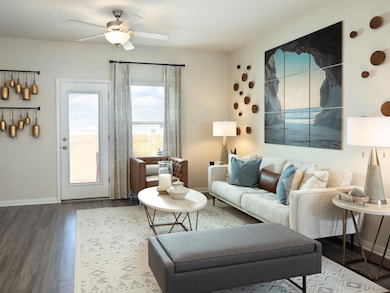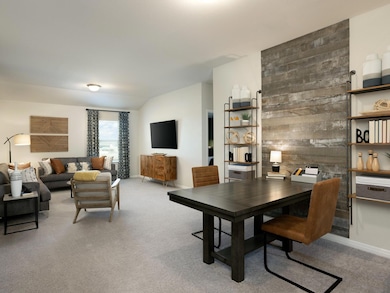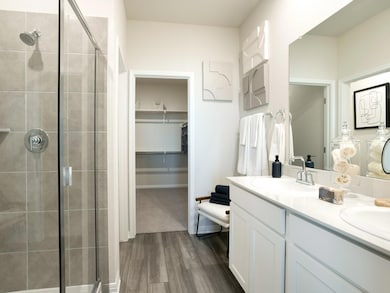
1850 Settlers Glen Dr Unit 601 Round Rock, TX 78665
Stony Point NeighborhoodEstimated payment $2,225/month
Highlights
- New Construction
- Open Floorplan
- Main Floor Primary Bedroom
- Double File Trail Elementary School Rated A-
- Clubhouse
- Park or Greenbelt View
About This Home
Beautiful New Construction Townhome in Prime Round Rock Location!Spacious and modern, this 4-bedroom, 2.5-bath home offers 2,127 sq ft of thoughtfully designed living space. The open-concept kitchen shines with white cabinetry, sleek granite countertops, stainless steel appliances, and durable vinyl flooring throughout the main areas. Enjoy the comfort of ceiling fans, a versatile upstairs loft, and plenty of natural light.The primary suite is conveniently located on the main floor and features dual sinks, a walk-in shower, and a generous walk-in closet. Upstairs, you’ll find three additional bedrooms and a full bath, perfect for family, guests, or a home office setup.Located just minutes from shopping, dining, and major commuter routes, this townhome combines modern style with unbeatable convenience. Don’t miss your chance to own a brand-new home in a growing and vibrant community!
Listing Agent
Pure Realty Brokerage Phone: (512) 736-6236 License #0725344 Listed on: 04/04/2025

Townhouse Details
Home Type
- Townhome
Year Built
- Built in 2022 | New Construction
Lot Details
- East Facing Home
- Wood Fence
- Landscaped
- Back Yard Fenced
HOA Fees
- $89 Monthly HOA Fees
Parking
- 2 Car Attached Garage
- Front Facing Garage
- Garage Door Opener
- Driveway
- Additional Parking
Property Views
- Park or Greenbelt
- Neighborhood
Home Design
- Slab Foundation
- Frame Construction
- Spray Foam Insulation
- Shingle Roof
- Board and Batten Siding
- Cement Siding
Interior Spaces
- 2,127 Sq Ft Home
- 2-Story Property
- Open Floorplan
- High Ceiling
- Ceiling Fan
- Recessed Lighting
- Double Pane Windows
- Blinds
- Dining Room
- Storage
- Smart Thermostat
Kitchen
- Breakfast Area or Nook
- Open to Family Room
- Eat-In Kitchen
- Electric Oven
- Microwave
- Dishwasher
- Kitchen Island
- Granite Countertops
- Disposal
Flooring
- Carpet
- Vinyl
Bedrooms and Bathrooms
- 4 Bedrooms | 1 Primary Bedroom on Main
- Walk-In Closet
- Double Vanity
- Separate Shower
Eco-Friendly Details
- Sustainability products and practices used to construct the property include see remarks
- Energy-Efficient Appliances
Outdoor Features
- Covered patio or porch
Schools
- Double File Trail Elementary School
- Cpl Robert P Hernandez Middle School
- Stony Point High School
Utilities
- Central Air
- Heat Pump System
- Electric Water Heater
- High Speed Internet
- Phone Available
- Cable TV Available
Listing and Financial Details
- Assessor Parcel Number R648800
Community Details
Overview
- Association fees include common area maintenance, landscaping, ground maintenance
- Realmanage Association
- Built by Meritage Homes
- Homestead Village Townhomes Subdivision
Amenities
- Clubhouse
Recreation
- Community Playground
- Community Pool
Security
- Fire and Smoke Detector
- Fire Sprinkler System
Map
Home Values in the Area
Average Home Value in this Area
Tax History
| Year | Tax Paid | Tax Assessment Tax Assessment Total Assessment is a certain percentage of the fair market value that is determined by local assessors to be the total taxable value of land and additions on the property. | Land | Improvement |
|---|---|---|---|---|
| 2024 | -- | $74,912 | $74,912 | -- |
Property History
| Date | Event | Price | Change | Sq Ft Price |
|---|---|---|---|---|
| 05/31/2025 05/31/25 | Pending | -- | -- | -- |
| 05/28/2025 05/28/25 | Price Changed | $324,990 | -2.8% | $153 / Sq Ft |
| 05/15/2025 05/15/25 | Price Changed | $334,490 | -3.0% | $157 / Sq Ft |
| 04/17/2025 04/17/25 | Price Changed | $344,990 | -8.0% | $162 / Sq Ft |
| 04/04/2025 04/04/25 | For Sale | $374,990 | -- | $176 / Sq Ft |
Similar Homes in Round Rock, TX
Source: Unlock MLS (Austin Board of REALTORS®)
MLS Number: 4073709
APN: R648800
- 1850 Settlers Glen Dr Unit 1401
- 1850 Settlers Glen Dr Unit 1406
- 1850 Settlers Glen Dr Unit 1405
- 1850 Settlers Glen Dr Unit 1402
- 1850 Settlers Glen Dr Unit 1404
- 1850 Settlers Glen Dr Unit 1403
- 1850 Settlers Glen Dr Unit 503
- 1850 Settlers Glen Dr Unit 501
- 1850 Settlers Glen Dr Unit 502
- 1850 Settlers Glen Dr Unit 1303
- 1850 Settlers Glen Dr Unit 1301
- 1850 Settlers Glen Dr Unit 1201
- 1850 Settlers Glen Dr Unit 601
- 1850 Settlers Glen Dr Unit 1105
- 1850 Settlers Glen Dr Unit 1103
- 1850 Settlers Glen Dr Unit 1203
- 1850 Settlers Glen Dr Unit 905
- 1955 Settlers Glen Dr Unit 4201
- 1955 Settlers Glen Dr Unit 5401
- 1955 Settlers Glen Dr Unit 5402
