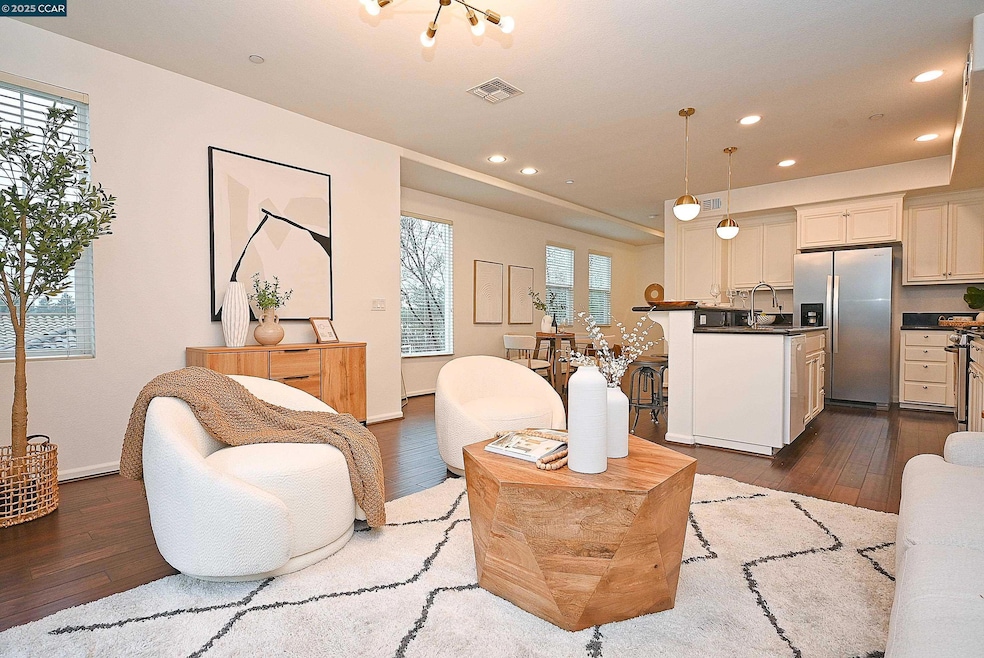
Highlights
- Pool House
- Clubhouse
- Wood Flooring
- Mabel Mattos Elementary School Rated A
- Contemporary Architecture
- End Unit
About This Home
As of April 2025Spectacular! Big and bright townhouse style North-facing end unit! Open and airy designer interiors with an abundance of natural light and high soaring ceilings, this 3 bedroom 3 full bath, 3-story home offers modern living with private multi-generational options, huge open kitchen with stainless steel gas range, new carpet and paint, hardwood floors, less than one-year old stainless steel refrigerator and inside side-by-side washer and dryer, dual pane windows, recessed lighting, Dual Zone Central Air & Heating, newer tankless continuous hot water heater, Tesla EV Charger, and, private balcony. The attached 2-car garage has interior access and additional storage space. Paragon HOA offers a private comm. pool & clubhouse w/ low HOA dues that include trash removal, common area insurance, maintenance for pool, roof, spa, playground structure, guest parking and clubhouse. Superb location! Walk to Mabel Mattos Elementary School & easy access to 880, 680 and 237, BART, VTA, Trader Joe's, the Great Mall, 99 Ranch, Kaiser Medical Center, major high-tech companies, popular dining, shopping and beautiful parks! Of special note: No Rental Restrictions! Special low interest rate financing available while funds last - call broker! See this before it's gone!
Last Agent to Sell the Property
Clay Allen Real Estate License #00677050 Listed on: 03/08/2025
Property Details
Home Type
- Condominium
Est. Annual Taxes
- $6,840
Year Built
- Built in 2010
Lot Details
- End Unit
- North Facing Home
HOA Fees
- $438 Monthly HOA Fees
Parking
- 2 Car Attached Garage
- Garage Door Opener
- Guest Parking
Home Design
- Contemporary Architecture
- Stucco
Interior Spaces
- 3-Story Property
- Family Room Off Kitchen
Kitchen
- Gas Range
- Microwave
- Dishwasher
- Stone Countertops
- Disposal
Flooring
- Wood
- Carpet
Bedrooms and Bathrooms
- 3 Bedrooms
- 3 Full Bathrooms
Laundry
- Laundry in unit
- Dryer
- Washer
Home Security
Pool
- Pool House
- In Ground Pool
- Fence Around Pool
Utilities
- Forced Air Heating and Cooling System
- Tankless Water Heater
Listing and Financial Details
- Assessor Parcel Number 08343120
Community Details
Overview
- Association fees include common area maintenance, exterior maintenance, management fee, reserves, trash, ground maintenance
- Not Listed Association, Phone Number (925) 937-1011
Amenities
- Clubhouse
Recreation
Security
- Carbon Monoxide Detectors
- Fire and Smoke Detector
Ownership History
Purchase Details
Home Financials for this Owner
Home Financials are based on the most recent Mortgage that was taken out on this home.Purchase Details
Home Financials for this Owner
Home Financials are based on the most recent Mortgage that was taken out on this home.Similar Homes in the area
Home Values in the Area
Average Home Value in this Area
Purchase History
| Date | Type | Sale Price | Title Company |
|---|---|---|---|
| Grant Deed | $1,050,000 | Old Republic Title | |
| Grant Deed | $423,000 | First American Title Company |
Mortgage History
| Date | Status | Loan Amount | Loan Type |
|---|---|---|---|
| Open | $944,800 | New Conventional | |
| Previous Owner | $326,000 | New Conventional | |
| Previous Owner | $338,400 | New Conventional |
Property History
| Date | Event | Price | Change | Sq Ft Price |
|---|---|---|---|---|
| 04/16/2025 04/16/25 | Sold | $1,050,000 | +5.0% | $724 / Sq Ft |
| 03/25/2025 03/25/25 | Pending | -- | -- | -- |
| 03/21/2025 03/21/25 | Price Changed | $1,000,000 | -12.3% | $690 / Sq Ft |
| 03/08/2025 03/08/25 | For Sale | $1,140,000 | -- | $786 / Sq Ft |
Tax History Compared to Growth
Tax History
| Year | Tax Paid | Tax Assessment Tax Assessment Total Assessment is a certain percentage of the fair market value that is determined by local assessors to be the total taxable value of land and additions on the property. | Land | Improvement |
|---|---|---|---|---|
| 2024 | $6,840 | $531,300 | $318,780 | $212,520 |
| 2023 | $6,840 | $520,883 | $312,530 | $208,353 |
| 2022 | $6,760 | $510,670 | $306,402 | $204,268 |
| 2021 | $6,647 | $500,658 | $300,395 | $200,263 |
| 2020 | $6,531 | $495,525 | $297,315 | $198,210 |
| 2019 | $6,450 | $485,810 | $291,486 | $194,324 |
| 2018 | $6,136 | $476,285 | $285,771 | $190,514 |
| 2017 | $6,049 | $466,947 | $280,168 | $186,779 |
| 2016 | $5,807 | $457,792 | $274,675 | $183,117 |
| 2015 | $5,741 | $450,917 | $270,550 | $180,367 |
| 2014 | $5,583 | $442,085 | $265,251 | $176,834 |
Agents Affiliated with this Home
-
C
Seller's Agent in 2025
Clay Allen
Clay Allen Real Estate
-
M
Buyer's Agent in 2025
Marina Nazar
Redfin
About This Building
Map
Source: Contra Costa Association of REALTORS®
MLS Number: 41088710
APN: 083-43-120
- 129 Ede Ln
- 168 Currlin Cir
- 276 Currlin Cir
- 1768 Lee Way
- 1603 Canal St
- 135 Lonetree Ct
- 1507 Canal St
- 361 Montague Expy
- 2151 Old Oakland Rd Unit 330
- 2151 Oakland Rd Unit 552
- 2151 Oakland Rd Unit 308
- 2151 Oakland Rd Unit 559
- 2151 Oakland Rd Unit 210
- 2151 Oakland Rd Unit 297
- 2151 Oakland Rd Unit 269
- 2151 Oakland Rd Unit 375
- 2151 Oakland Rd Unit 444
- 2151 Oakland Rd Unit 528
- 2151 Oakland Rd Unit 510
- 2151 Oakland Rd Unit 231






