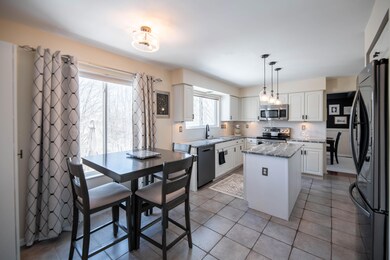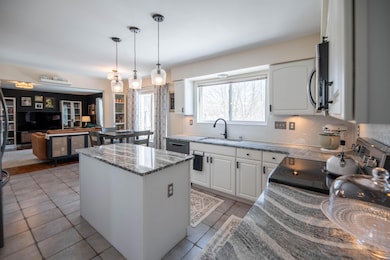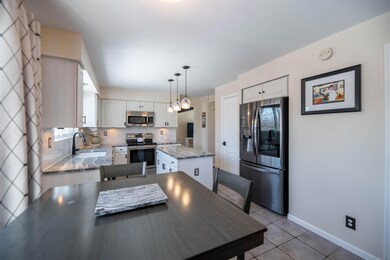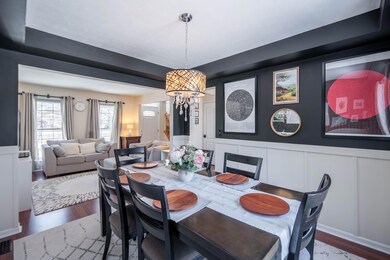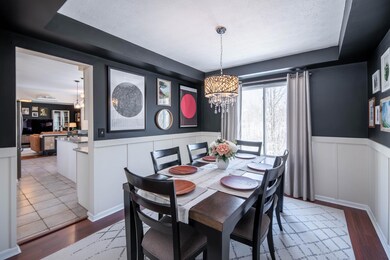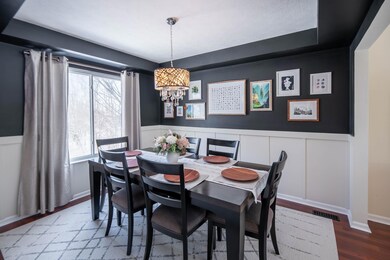
1850 Songbird Ln Florence, KY 41042
Oakbrook NeighborhoodHighlights
- View of Trees or Woods
- 0.55 Acre Lot
- Tiered Deck
- Stephens Elementary School Rated A-
- Open Floorplan
- Recreation Room
About This Home
As of March 2025Beautifully Designed & Updated throughout Offering Three Finished Levels of Living Space in a Quiet Cul-de-sac Featuring Incredible Owners Suite*Newer Roof, Siding, Gutters, Garage Doors & HVAC*Kitchen Boasts Quartz Counter Tops, Under Cabinet Lighting, Backsplash & SS Appliances*Family Rm Offers Newer Hickory Wood Flooring & Walk-out to Tiered Deck w/Tree-lined View*Stunning Owners Suite w/Designer Bath w/Dual Vanity, Soaking Tub & Step in Shower*Remodeled Upper Lvl Guest Bath*Finished Lower Lvl has Rec Rm w/Wet Bar & Walk-out*Situated on a Half Acre Lot Within Walking Distance of Oakbrook Restaurants, Shops & Swim Club
Home Details
Home Type
- Single Family
Est. Annual Taxes
- $2,339
Year Built
- Built in 1995
Lot Details
- 0.55 Acre Lot
- Cul-De-Sac
- Wooded Lot
HOA Fees
- $18 Monthly HOA Fees
Parking
- 2 Car Attached Garage
- Oversized Parking
- Driveway
Home Design
- Traditional Architecture
- Brick Exterior Construction
- Poured Concrete
- Shingle Roof
- Vinyl Siding
Interior Spaces
- 2,023 Sq Ft Home
- 2-Story Property
- Open Floorplan
- Wet Bar
- Built-In Features
- Chair Railings
- Tray Ceiling
- Vaulted Ceiling
- Ceiling Fan
- Recessed Lighting
- Chandelier
- Gas Fireplace
- Vinyl Clad Windows
- Transom Windows
- Sliding Windows
- French Doors
- Sliding Doors
- Panel Doors
- Entryway
- Family Room
- Living Room
- Breakfast Room
- Formal Dining Room
- Recreation Room
- Storage Room
- Views of Woods
Kitchen
- Eat-In Kitchen
- Breakfast Bar
- Electric Oven
- Electric Cooktop
- Microwave
- Dishwasher
- Kitchen Island
- Granite Countertops
Flooring
- Wood
- Carpet
- Ceramic Tile
- Luxury Vinyl Tile
Bedrooms and Bathrooms
- 3 Bedrooms
- En-Suite Bathroom
- Walk-In Closet
- Double Vanity
- Soaking Tub
- Shower Only
Laundry
- Laundry Room
- Laundry on main level
Finished Basement
- Walk-Out Basement
- Basement Fills Entire Space Under The House
- Basement Storage
Outdoor Features
- Tiered Deck
- Patio
- Porch
Schools
- Stephens Elementary School
- Camp Ernst Middle School
- Boone County High School
Utilities
- Dehumidifier
- Forced Air Heating and Cooling System
- Heating System Uses Natural Gas
Listing and Financial Details
- Assessor Parcel Number 049.14-12-066.00
Community Details
Overview
- Association fees include association fees, management
- Towne Properties Association, Phone Number (859) 291-5858
Recreation
- Community Playground
- Trails
Security
- Resident Manager or Management On Site
Ownership History
Purchase Details
Home Financials for this Owner
Home Financials are based on the most recent Mortgage that was taken out on this home.Purchase Details
Home Financials for this Owner
Home Financials are based on the most recent Mortgage that was taken out on this home.Purchase Details
Home Financials for this Owner
Home Financials are based on the most recent Mortgage that was taken out on this home.Purchase Details
Home Financials for this Owner
Home Financials are based on the most recent Mortgage that was taken out on this home.Purchase Details
Home Financials for this Owner
Home Financials are based on the most recent Mortgage that was taken out on this home.Purchase Details
Home Financials for this Owner
Home Financials are based on the most recent Mortgage that was taken out on this home.Map
Similar Homes in the area
Home Values in the Area
Average Home Value in this Area
Purchase History
| Date | Type | Sale Price | Title Company |
|---|---|---|---|
| Deed | $370,000 | None Listed On Document | |
| Deed | $370,000 | None Listed On Document | |
| Warranty Deed | $188,500 | Bridge Trust Title Group | |
| Interfamily Deed Transfer | -- | 360 American Title Svcs Llc | |
| Warranty Deed | $178,600 | Advanced Land Title Agency | |
| Warranty Deed | $215,500 | None Available | |
| Deed | $142,520 | -- |
Mortgage History
| Date | Status | Loan Amount | Loan Type |
|---|---|---|---|
| Open | $351,500 | New Conventional | |
| Closed | $351,500 | New Conventional | |
| Previous Owner | $100,000 | New Conventional | |
| Previous Owner | $166,000 | New Conventional | |
| Previous Owner | $169,670 | New Conventional | |
| Previous Owner | $193,950 | New Conventional | |
| Previous Owner | $71,500 | New Conventional | |
| Previous Owner | $113,850 | New Conventional |
Property History
| Date | Event | Price | Change | Sq Ft Price |
|---|---|---|---|---|
| 03/21/2025 03/21/25 | Sold | $370,000 | +5.7% | $183 / Sq Ft |
| 02/21/2025 02/21/25 | Pending | -- | -- | -- |
| 02/20/2025 02/20/25 | For Sale | $350,000 | +85.7% | $173 / Sq Ft |
| 05/24/2016 05/24/16 | Sold | $188,500 | -3.3% | $65 / Sq Ft |
| 04/07/2016 04/07/16 | Pending | -- | -- | -- |
| 12/02/2015 12/02/15 | For Sale | $194,900 | -- | $67 / Sq Ft |
Tax History
| Year | Tax Paid | Tax Assessment Tax Assessment Total Assessment is a certain percentage of the fair market value that is determined by local assessors to be the total taxable value of land and additions on the property. | Land | Improvement |
|---|---|---|---|---|
| 2024 | $2,339 | $210,900 | $30,000 | $180,900 |
| 2023 | $2,347 | $210,900 | $30,000 | $180,900 |
| 2022 | $2,357 | $210,900 | $30,000 | $180,900 |
| 2021 | $2,437 | $210,900 | $30,000 | $180,900 |
| 2020 | $2,404 | $210,900 | $30,000 | $180,900 |
| 2019 | $2,422 | $210,900 | $30,000 | $180,900 |
| 2018 | $2,207 | $188,500 | $25,000 | $163,500 |
| 2017 | $2,145 | $188,500 | $25,000 | $163,500 |
| 2015 | $2,018 | $178,600 | $25,000 | $153,600 |
| 2013 | -- | $178,600 | $25,000 | $153,600 |
Source: Northern Kentucky Multiple Listing Service
MLS Number: 630008
APN: 049.14-12-066.00
- 8786 Woodridge Dr
- 8781 Sentry Dr
- 7405 Centrecrest Ln Unit F
- 7305 Centrecrest Ln Unit G
- 7421 Cumberland Cir
- 7401 Ridge Edge Ct Unit C
- 7461 Cumberland Cir
- 8611 Cranbrook Way
- 7053 Glade Ln
- 7537 Thunder Ridge Dr
- 6508 Annhurst Ct
- 7448 Harvestdale Ln
- 1187 Edgebrook Ct
- 7504 Harvesthome Dr
- 7228 Sherbrook Ct
- 1761 Arborwood Dr
- 7497 Harvesthome Dr
- 1815 Fair Meadow Dr
- 1750 Promontory Dr
- 1754 Promontory Dr

