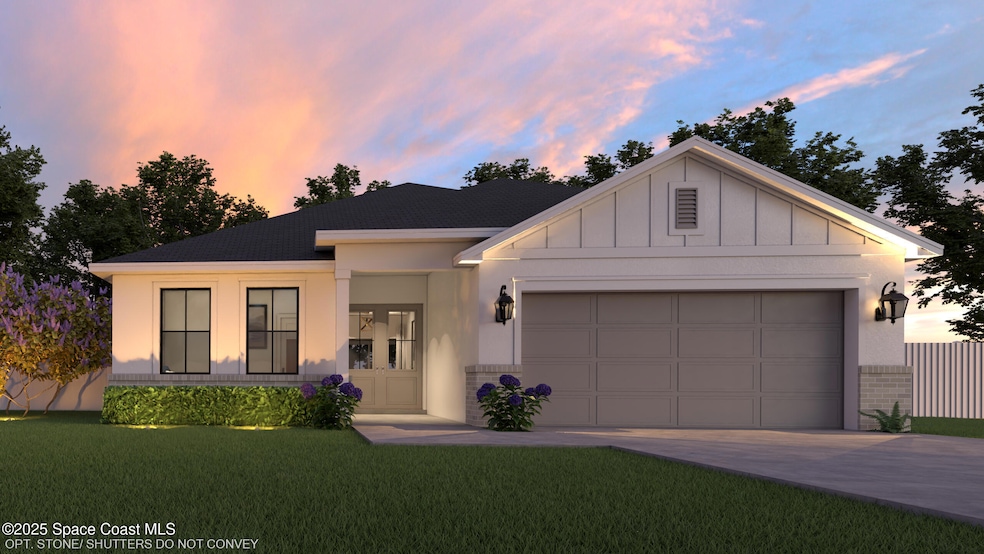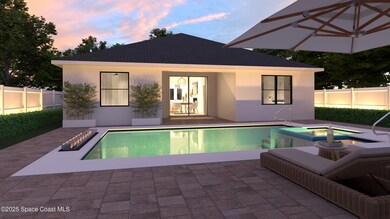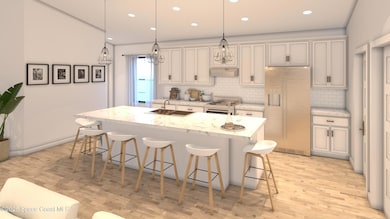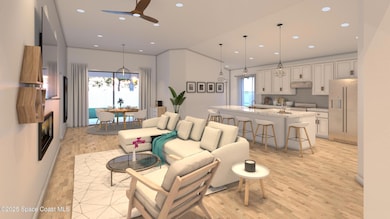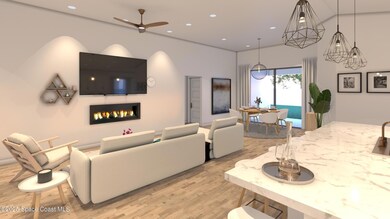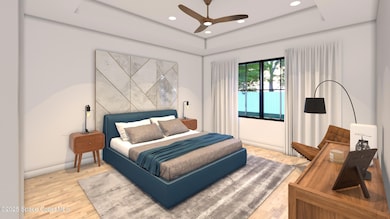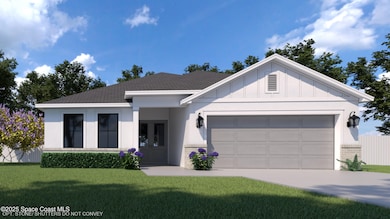PENDING
NEW CONSTRUCTION
1850 Viburnum Rd NW Palm Bay, FL 32907
Estimated payment $2,567/month
Total Views
1,466
4
Beds
3
Baths
1,952
Sq Ft
$210
Price per Sq Ft
Highlights
- New Construction
- Corner Lot
- 2 Car Attached Garage
- Vaulted Ceiling
- No HOA
- Living Room
About This Home
In permitting. Beautiful 4 bedroom 3 bathroom private suite in the rear of the home with optional pool through pool company separately. This home comes with soaring 11 ft peak vaulted ceiling in the living area and 9''4 ceilings in the living with a double wide entry giving the home a luxurious feeling as soon as you walk in! Everything Included! Quartz, luxury LVP in living areas, stainless appliances, washer dryer, upgraded base boards and much more!
Home Details
Home Type
- Single Family
Year Built
- Built in 2025 | New Construction
Lot Details
- 10,019 Sq Ft Lot
- Northwest Facing Home
- Corner Lot
Parking
- 2 Car Attached Garage
Home Design
- Home is estimated to be completed on 9/30/25
- Block Exterior
Interior Spaces
- 1,952 Sq Ft Home
- 1-Story Property
- Vaulted Ceiling
- Family Room
- Living Room
- Dryer
Kitchen
- Electric Range
- Dishwasher
Bedrooms and Bathrooms
- 4 Bedrooms
- 3 Full Bathrooms
Schools
- Jupiter Elementary School
- Central Middle School
- Heritage High School
Utilities
- Central Heating and Cooling System
- Well
- Private Sewer
Community Details
- No Home Owners Association
- Palm Bay Homes Subd Subdivision
Map
Create a Home Valuation Report for This Property
The Home Valuation Report is an in-depth analysis detailing your home's value as well as a comparison with similar homes in the area
Home Values in the Area
Average Home Value in this Area
Property History
| Date | Event | Price | List to Sale | Price per Sq Ft |
|---|---|---|---|---|
| 10/21/2025 10/21/25 | Pending | -- | -- | -- |
| 06/12/2025 06/12/25 | For Sale | $410,000 | -- | $210 / Sq Ft |
Source: Space Coast MLS (Space Coast Association of REALTORS®)
Source: Space Coast MLS (Space Coast Association of REALTORS®)
MLS Number: 1048792
Nearby Homes
- 000 Cherry Tree Cir NW
- 312 Jasmine Ct NW
- 1842 Jayhawk Ct NW
- 1849 Bermuda Ct
- 149 Wisteria Ave NW
- 466 Bahia Ct
- 1751 Nandina Ct NW
- 1832 Firethorn Rd NW
- 2058 Snapdragon Dr NW
- 2039 Snapdragon Dr NW
- 1759 Missouri Rd NW
- 000 Seeley Cir NW
- 483 Krassner Dr
- 477 Krassner Dr
- 1965 Snapdragon Dr NW
- 202 Gordon Rd NW
- 1972 Snapdragon Dr NW
- 1686 Seeley Cir NW
- 467 Ave NW
- 1574 Degamma St NW
