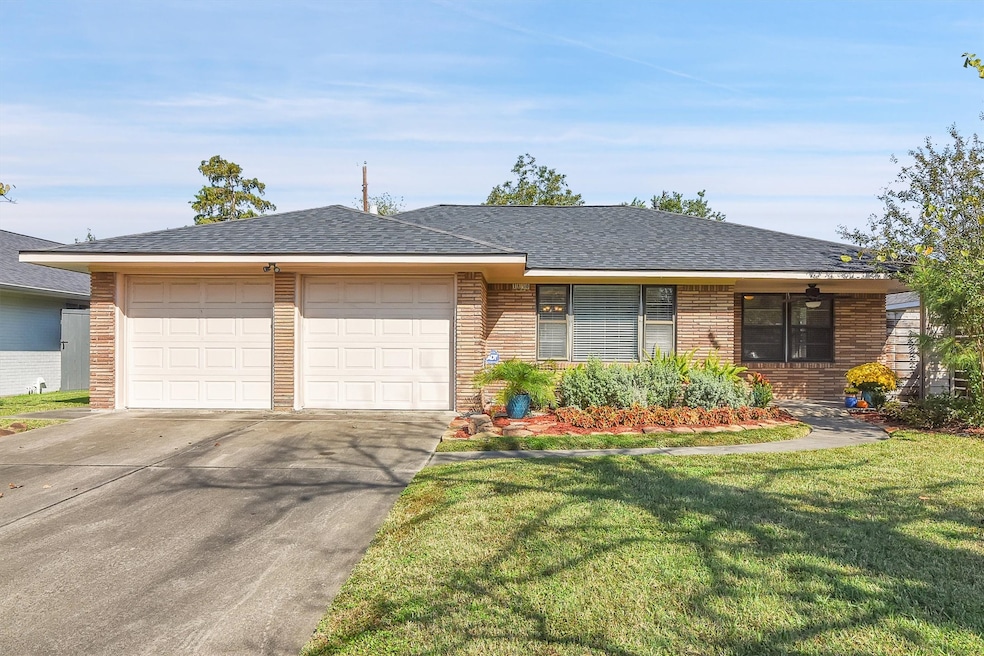
1850 Viking Dr Houston, TX 77018
Oak Forest-Garden Oaks NeighborhoodHighlights
- Traditional Architecture
- 2 Car Attached Garage
- Bathtub with Shower
- Wood Flooring
- Crown Molding
- Living Room
About This Home
As of April 2025You'll love the convenient location of this well-maintained, beautiful brick Oak Forest home, featuring beautiful hardwoods, crown molding, accent lighting, totally repainted inside 11/24. Renovated kitchen with stainless appliances! Exterior brickwork shows the craftmanship and solid construction of the home. Nearly new AC unit - approximately 1 year old. the roof was recently replaced as well, double paned windows for extra energy savings and quiet. Large backyard ideal for outdoor entertaining and large enough to add a pool or expand if you wish. Large storage shed in the back allows for maximum use of the space in the house. Easy stroll to some of the best walking/biking trails and parks in Houston. Many popular area eateries and social venues are just minutes away. Easy access to all the arteries connecting you to The Heights, Memorial Park, The Galleria, as well as, Downtown.
Last Agent to Sell the Property
Keller Williams Realty Southwest License #0446372 Listed on: 11/15/2024

Home Details
Home Type
- Single Family
Est. Annual Taxes
- $7,314
Year Built
- Built in 1955
Lot Details
- 7,200 Sq Ft Lot
- Lot Dimensions are 123x61x124
- East Facing Home
- Back Yard Fenced
Parking
- 2 Car Attached Garage
- Garage Door Opener
Home Design
- Traditional Architecture
- Brick Exterior Construction
- Slab Foundation
- Composition Roof
Interior Spaces
- 1,397 Sq Ft Home
- 1-Story Property
- Crown Molding
- Ceiling Fan
- Window Treatments
- Living Room
- Dining Room
- Utility Room
- Washer and Gas Dryer Hookup
- Fire and Smoke Detector
Kitchen
- Oven
- Gas Cooktop
- Microwave
- Dishwasher
- Disposal
Flooring
- Wood
- Laminate
- Tile
Bedrooms and Bathrooms
- 3 Bedrooms
- 2 Full Bathrooms
- Bathtub with Shower
Outdoor Features
- Shed
Schools
- Stevens Elementary School
- Black Middle School
- Waltrip High School
Utilities
- Central Heating and Cooling System
- Heating System Uses Gas
Community Details
- Oak Forest Sec 12 Subdivision
Ownership History
Purchase Details
Home Financials for this Owner
Home Financials are based on the most recent Mortgage that was taken out on this home.Purchase Details
Home Financials for this Owner
Home Financials are based on the most recent Mortgage that was taken out on this home.Similar Homes in the area
Home Values in the Area
Average Home Value in this Area
Purchase History
| Date | Type | Sale Price | Title Company |
|---|---|---|---|
| Special Warranty Deed | -- | Envision Title | |
| Deed Of Distribution | -- | Envision Partners Title | |
| Vendors Lien | -- | Legacy Escrow & Title Agency |
Mortgage History
| Date | Status | Loan Amount | Loan Type |
|---|---|---|---|
| Previous Owner | $194,700 | New Conventional | |
| Previous Owner | $190,000 | New Conventional |
Property History
| Date | Event | Price | Change | Sq Ft Price |
|---|---|---|---|---|
| 06/13/2025 06/13/25 | For Sale | $1,249,000 | +165.8% | $400 / Sq Ft |
| 04/03/2025 04/03/25 | Sold | -- | -- | -- |
| 02/26/2025 02/26/25 | Pending | -- | -- | -- |
| 02/02/2025 02/02/25 | Price Changed | $469,900 | -6.0% | $336 / Sq Ft |
| 11/15/2024 11/15/24 | For Sale | $499,900 | -- | $358 / Sq Ft |
Tax History Compared to Growth
Tax History
| Year | Tax Paid | Tax Assessment Tax Assessment Total Assessment is a certain percentage of the fair market value that is determined by local assessors to be the total taxable value of land and additions on the property. | Land | Improvement |
|---|---|---|---|---|
| 2024 | $5,827 | $400,126 | $352,800 | $47,326 |
| 2023 | $5,827 | $389,255 | $352,800 | $36,455 |
| 2022 | $7,266 | $348,000 | $309,600 | $38,400 |
| 2021 | $6,992 | $300,000 | $266,400 | $33,600 |
| 2020 | $6,761 | $279,204 | $266,400 | $12,804 |
| 2019 | $7,538 | $297,875 | $266,400 | $31,475 |
| 2018 | $5,839 | $301,827 | $252,000 | $49,827 |
| 2017 | $7,478 | $310,172 | $252,000 | $58,172 |
| 2016 | $6,798 | $310,172 | $252,000 | $58,172 |
| 2015 | $4,414 | $347,000 | $216,000 | $131,000 |
| 2014 | $4,414 | $276,000 | $180,000 | $96,000 |
Agents Affiliated with this Home
-
Wesley Bryant

Seller's Agent in 2025
Wesley Bryant
Partners in Building LP
(281) 356-5339
14 in this area
146 Total Sales
-
Gary Steuernagel

Seller's Agent in 2025
Gary Steuernagel
Keller Williams Realty Southwest
(832) 594-3655
1 in this area
41 Total Sales
Map
Source: Houston Association of REALTORS®
MLS Number: 28063842
APN: 0731000740037
- 1806 De Milo Dr
- 1839 Bethlehem St
- 4411 Colchester St
- 4414 Belle Glade Dr
- 1803 Latexo Dr
- 2023 Viking Dr
- 4415 Donna Bell Ln
- 4411 Deer Lodge Dr
- 1742 De Milo Dr
- 4415 Fallbrook Dr
- 4414 Arnell Dr
- 2103 Brimberry St
- 2119 Latexo Dr
- 1732 Libbey Dr
- 4025 Starbright St
- 1642 Viking Dr
- 1707 Nina Lee Ln
- 1720 Libbey Dr
- 1855 Libbey Dr
- 1602 Libbey Dr






