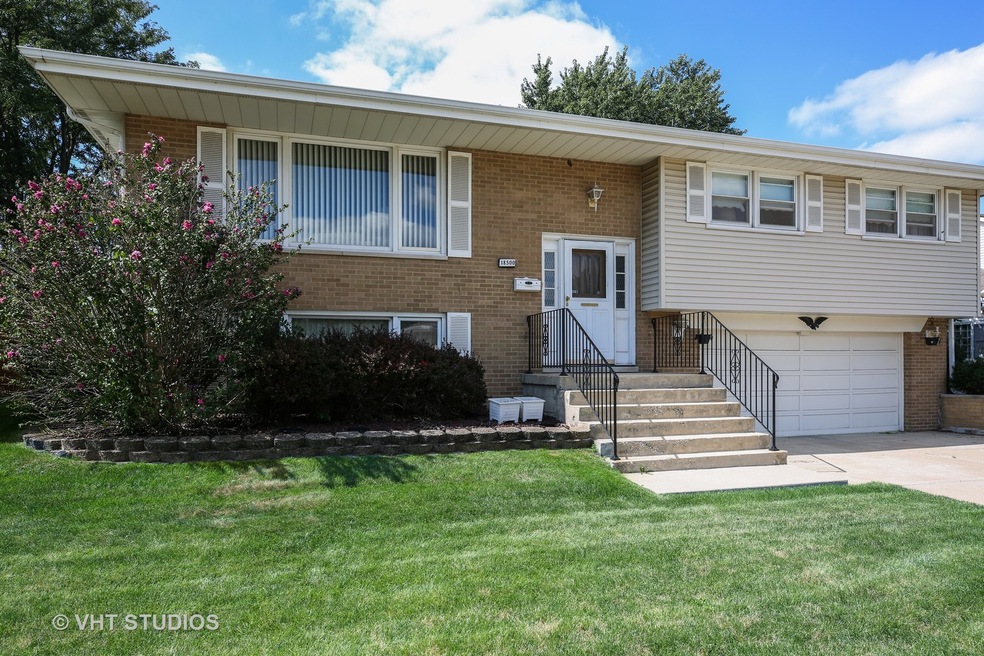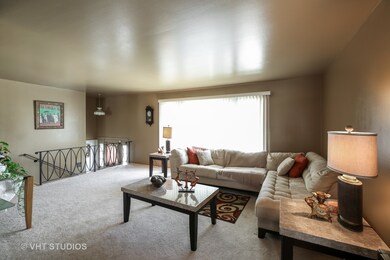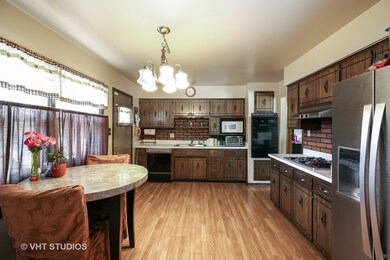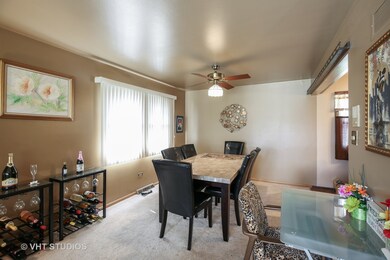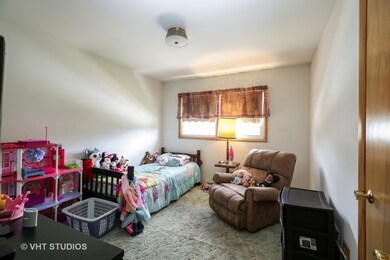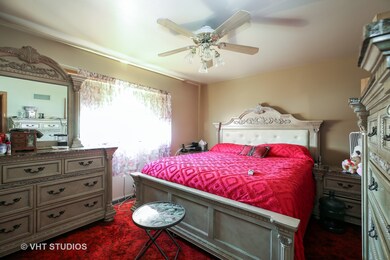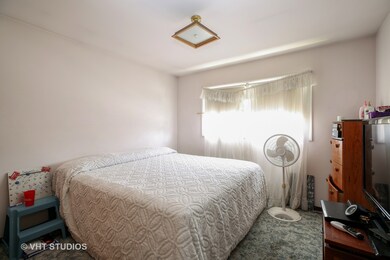
18500 Locust St Lansing, IL 60438
Highlights
- Landscaped Professionally
- Attached Garage
- East or West Exposure
- Deck
- Forced Air Heating and Cooling System
About This Home
As of April 2022Well maintained Bi-level with laminate kitchen floors, formal dining room, eat-in kitchen, in-ground sprinklers system, Nice 2-tier deck, 2 car heated garage and nice curb appeal. . One Year Home Warranty provided by seller at closing. Buyer Written Approval or POF is required with all contracts.. Make an Offer
Last Agent to Sell the Property
Ruby Ramsey
R G Ramsey & Associates License #471001691 Listed on: 09/16/2018
Home Details
Home Type
- Single Family
Est. Annual Taxes
- $9,193
Year Built
- 1969
Lot Details
- East or West Exposure
- Landscaped Professionally
Parking
- Attached Garage
- Garage Transmitter
- Garage Door Opener
- Garage Is Owned
Home Design
- Bi-Level Home
- Brick Exterior Construction
- Slab Foundation
- Asphalt Shingled Roof
Kitchen
- Oven or Range
- Microwave
Utilities
- Forced Air Heating and Cooling System
- Heating System Uses Gas
Additional Features
- Laminate Flooring
- Deck
Listing and Financial Details
- Homeowner Tax Exemptions
- $2,500 Seller Concession
Ownership History
Purchase Details
Home Financials for this Owner
Home Financials are based on the most recent Mortgage that was taken out on this home.Purchase Details
Home Financials for this Owner
Home Financials are based on the most recent Mortgage that was taken out on this home.Similar Homes in Lansing, IL
Home Values in the Area
Average Home Value in this Area
Purchase History
| Date | Type | Sale Price | Title Company |
|---|---|---|---|
| Warranty Deed | $140,000 | None Available | |
| Warranty Deed | $120,000 | None Available |
Mortgage History
| Date | Status | Loan Amount | Loan Type |
|---|---|---|---|
| Open | $112,000 | New Conventional | |
| Previous Owner | $110,000 | VA | |
| Previous Owner | $10,000 | Stand Alone Second |
Property History
| Date | Event | Price | Change | Sq Ft Price |
|---|---|---|---|---|
| 04/11/2022 04/11/22 | Sold | $228,000 | +8.6% | $176 / Sq Ft |
| 02/02/2022 02/02/22 | Pending | -- | -- | -- |
| 01/27/2022 01/27/22 | For Sale | $209,999 | +50.0% | $162 / Sq Ft |
| 05/13/2019 05/13/19 | Sold | $140,000 | -7.8% | $108 / Sq Ft |
| 03/20/2019 03/20/19 | Pending | -- | -- | -- |
| 02/26/2019 02/26/19 | Price Changed | $151,900 | -6.5% | $117 / Sq Ft |
| 01/03/2019 01/03/19 | For Sale | $162,500 | +3.6% | $125 / Sq Ft |
| 01/03/2019 01/03/19 | Price Changed | $156,900 | +12.1% | $121 / Sq Ft |
| 12/05/2018 12/05/18 | Off Market | $140,000 | -- | -- |
| 11/27/2018 11/27/18 | For Sale | $162,500 | 0.0% | $125 / Sq Ft |
| 11/14/2018 11/14/18 | Pending | -- | -- | -- |
| 09/16/2018 09/16/18 | For Sale | $162,500 | +35.4% | $125 / Sq Ft |
| 02/11/2013 02/11/13 | Sold | $120,000 | -3.9% | $92 / Sq Ft |
| 10/31/2012 10/31/12 | Pending | -- | -- | -- |
| 06/18/2012 06/18/12 | For Sale | $124,900 | -- | $96 / Sq Ft |
Tax History Compared to Growth
Tax History
| Year | Tax Paid | Tax Assessment Tax Assessment Total Assessment is a certain percentage of the fair market value that is determined by local assessors to be the total taxable value of land and additions on the property. | Land | Improvement |
|---|---|---|---|---|
| 2024 | $9,193 | $19,000 | $3,739 | $15,261 |
| 2023 | $5,991 | $19,000 | $3,739 | $15,261 |
| 2022 | $5,991 | $12,639 | $3,229 | $9,410 |
| 2021 | $5,884 | $12,638 | $3,229 | $9,409 |
| 2020 | $5,594 | $12,638 | $3,229 | $9,409 |
| 2019 | $4,813 | $11,883 | $2,719 | $9,164 |
| 2018 | $4,720 | $11,883 | $2,719 | $9,164 |
| 2017 | $4,800 | $11,883 | $2,719 | $9,164 |
| 2016 | $0 | $12,943 | $2,549 | $10,394 |
| 2015 | $0 | $12,943 | $2,549 | $10,394 |
| 2014 | $4,279 | $12,943 | $2,549 | $10,394 |
| 2013 | $4,396 | $12,392 | $2,549 | $9,843 |
Agents Affiliated with this Home
-
Jonathan Lavinier

Seller's Agent in 2022
Jonathan Lavinier
Baird Warner
(312) 394-9937
1 in this area
33 Total Sales
-
Veronica Hinton

Buyer's Agent in 2022
Veronica Hinton
@ Properties
(312) 428-0186
5 in this area
103 Total Sales
-
R
Seller's Agent in 2019
Ruby Ramsey
R G Ramsey & Associates
-
Trudy Holmes

Buyer's Agent in 2019
Trudy Holmes
EXIT True Design Realty LLC
(708) 256-3484
35 Total Sales
-
Al Evers

Seller's Agent in 2013
Al Evers
Evers Realty Group
(708) 243-0847
28 in this area
298 Total Sales
-
Reynaldo Arteaga

Buyer's Agent in 2013
Reynaldo Arteaga
R.A. Homes & Associates, Inc.
(773) 818-5781
105 Total Sales
Map
Source: Midwest Real Estate Data (MRED)
MLS Number: MRD10085538
APN: 29-36-409-034-0000
- 18561 Carriage Ln
- 2345 185th Ct Unit 1
- 2345 185th Ct Unit 25
- 18309 Bock Rd
- 18514 Torrence Ave
- 2340 186th St Unit 28
- 18550 Torrence Ave Unit 25
- 18550 Torrence Ave Unit 20
- 18455 Clyde Ave
- 18377 Torrence Ave
- 18214 Locust St
- 18518 Glen Oak Ave
- 18227 Olde Farm Rd
- 2205 182nd St
- 18202 Locust St
- 18340 Glen Oak Ave Unit 1D
- 18344 Country Ln
- 18503 Arcadia Ave
- 18433 Arcadia Ave
- 18429 Arcadia Ave
