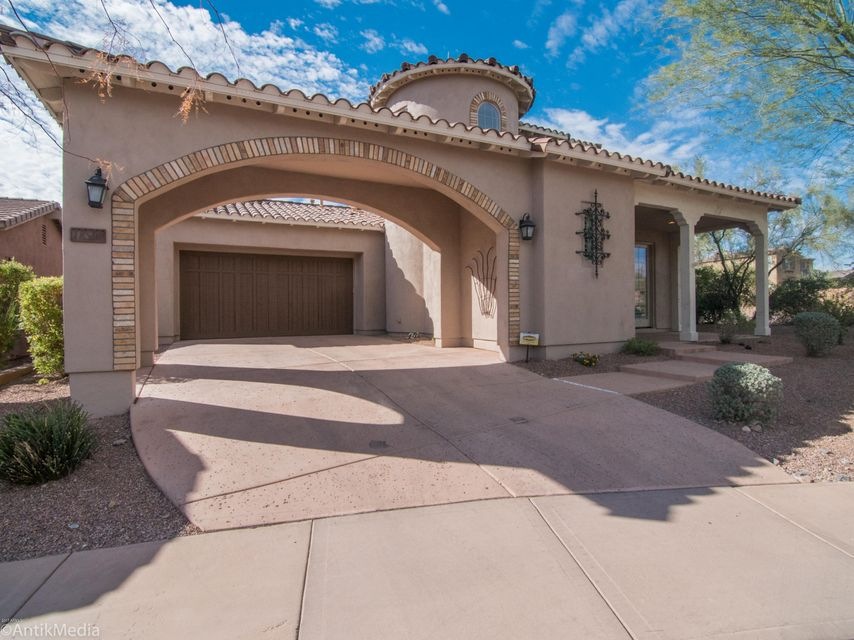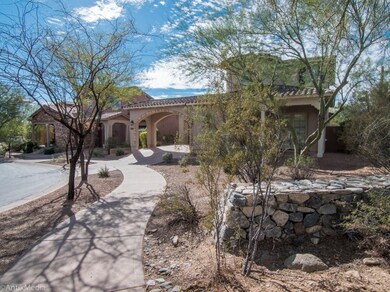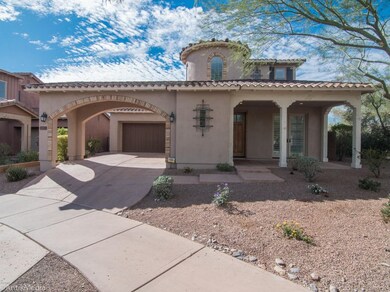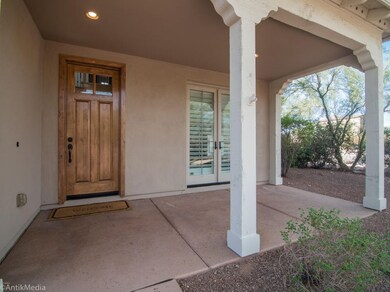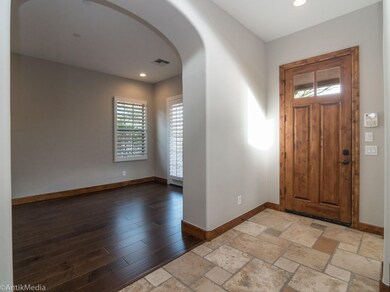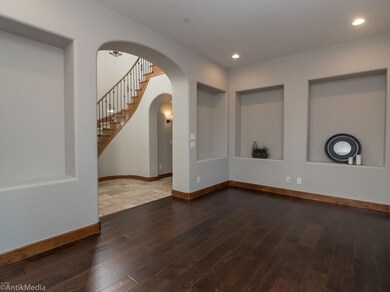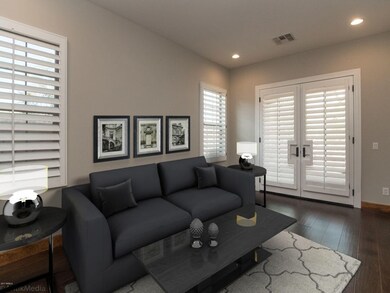
18500 N 95th St Scottsdale, AZ 85255
DC Ranch NeighborhoodHighlights
- Concierge
- Golf Course Community
- Play Pool
- Copper Ridge School Rated A
- Fitness Center
- Gated Community
About This Home
As of December 2017An wonderful opportunity in the gated enclave of the Terraces DC Ranch. Completely repainted inside & out, this stunning two-story home features top of the line finishes and upgrades, including tumbled travertine and wood floors, alder doors, and fabulous kitchen with professional stainless appliances. Resort style back yard with pool, spa, BBQ island & putting green is the perfect place to relax. First floor includes master retreat, formal living, dining & family room, as well as a fully separate game/bonus room with built-ins off the courtyard. Two more spacious bedrooms & full bath upstairs. This is your chance to enjoy the DC Ranch lifestyle with an incredible location close to schools, shopping, dining and amenities. Welcome Home!
Last Agent to Sell the Property
The Noble Agency License #SA632227000 Listed on: 11/18/2017
Home Details
Home Type
- Single Family
Est. Annual Taxes
- $4,793
Year Built
- Built in 2006
Lot Details
- 8,646 Sq Ft Lot
- Cul-De-Sac
- Desert faces the front and back of the property
- Block Wall Fence
- Artificial Turf
- Front and Back Yard Sprinklers
- Sprinklers on Timer
- Private Yard
HOA Fees
- $228 Monthly HOA Fees
Parking
- 3 Car Direct Access Garage
- 4 Open Parking Spaces
- Tandem Parking
- Garage Door Opener
Home Design
- Spanish Architecture
- Wood Frame Construction
- Tile Roof
- Stone Exterior Construction
- Stucco
Interior Spaces
- 2,960 Sq Ft Home
- 2-Story Property
- Vaulted Ceiling
- Ceiling Fan
- Gas Fireplace
- Double Pane Windows
- Solar Screens
- Family Room with Fireplace
Kitchen
- Eat-In Kitchen
- Breakfast Bar
- Gas Cooktop
- Built-In Microwave
- Kitchen Island
- Granite Countertops
Flooring
- Wood
- Carpet
- Stone
Bedrooms and Bathrooms
- 3 Bedrooms
- Primary Bedroom on Main
- Primary Bathroom is a Full Bathroom
- 2.5 Bathrooms
- Dual Vanity Sinks in Primary Bathroom
- Bathtub With Separate Shower Stall
Home Security
- Security System Owned
- Fire Sprinkler System
Pool
- Play Pool
- Spa
Outdoor Features
- Covered patio or porch
- Fire Pit
- Built-In Barbecue
Location
- Property is near a bus stop
Schools
- Copper Ridge Elementary School
- Chaparral High School
Utilities
- Refrigerated Cooling System
- Zoned Heating
- Heating System Uses Natural Gas
- High Speed Internet
- Cable TV Available
Listing and Financial Details
- Tax Lot 19
- Assessor Parcel Number 217-71-672
Community Details
Overview
- Association fees include ground maintenance, street maintenance
- Dc Ranch Association, Phone Number (480) 513-1500
- Built by Monterey
- Dc Ranch Subdivision, Residence One Floorplan
Amenities
- Concierge
- Clubhouse
- Recreation Room
Recreation
- Golf Course Community
- Tennis Courts
- Community Playground
- Fitness Center
- Heated Community Pool
- Community Spa
- Bike Trail
Security
- Gated Community
Ownership History
Purchase Details
Home Financials for this Owner
Home Financials are based on the most recent Mortgage that was taken out on this home.Purchase Details
Home Financials for this Owner
Home Financials are based on the most recent Mortgage that was taken out on this home.Purchase Details
Home Financials for this Owner
Home Financials are based on the most recent Mortgage that was taken out on this home.Purchase Details
Purchase Details
Home Financials for this Owner
Home Financials are based on the most recent Mortgage that was taken out on this home.Purchase Details
Home Financials for this Owner
Home Financials are based on the most recent Mortgage that was taken out on this home.Similar Homes in Scottsdale, AZ
Home Values in the Area
Average Home Value in this Area
Purchase History
| Date | Type | Sale Price | Title Company |
|---|---|---|---|
| Warranty Deed | $631,000 | First American Title Insuran | |
| Special Warranty Deed | $511,000 | Lawyers Title Of Az Inc | |
| Trustee Deed | $634,000 | Accommodation | |
| Interfamily Deed Transfer | -- | None Available | |
| Special Warranty Deed | -- | First American Title Ins Co | |
| Special Warranty Deed | -- | First American Title Ins Co | |
| Cash Sale Deed | $4,315,200 | First American Title |
Mortgage History
| Date | Status | Loan Amount | Loan Type |
|---|---|---|---|
| Open | $350,000 | Credit Line Revolving | |
| Closed | $410,300 | New Conventional | |
| Closed | $230,000 | Credit Line Revolving | |
| Closed | $143,100 | Credit Line Revolving | |
| Closed | $424,100 | New Conventional | |
| Previous Owner | $408,800 | New Conventional | |
| Previous Owner | $176,358 | Credit Line Revolving | |
| Previous Owner | $881,787 | Purchase Money Mortgage |
Property History
| Date | Event | Price | Change | Sq Ft Price |
|---|---|---|---|---|
| 05/08/2025 05/08/25 | For Sale | $1,319,500 | +109.1% | $446 / Sq Ft |
| 12/22/2017 12/22/17 | Sold | $631,000 | -2.8% | $213 / Sq Ft |
| 11/20/2017 11/20/17 | Pending | -- | -- | -- |
| 11/18/2017 11/18/17 | For Sale | $649,000 | 0.0% | $219 / Sq Ft |
| 01/01/2015 01/01/15 | Rented | $3,400 | -2.9% | -- |
| 12/10/2014 12/10/14 | Under Contract | -- | -- | -- |
| 11/19/2014 11/19/14 | For Rent | $3,500 | -6.7% | -- |
| 02/01/2013 02/01/13 | Rented | $3,750 | 0.0% | -- |
| 01/29/2013 01/29/13 | Under Contract | -- | -- | -- |
| 01/15/2013 01/15/13 | For Rent | $3,750 | -- | -- |
Tax History Compared to Growth
Tax History
| Year | Tax Paid | Tax Assessment Tax Assessment Total Assessment is a certain percentage of the fair market value that is determined by local assessors to be the total taxable value of land and additions on the property. | Land | Improvement |
|---|---|---|---|---|
| 2025 | $3,632 | $76,546 | -- | -- |
| 2024 | $4,748 | $72,901 | -- | -- |
| 2023 | $4,748 | $92,280 | $18,450 | $73,830 |
| 2022 | $4,478 | $69,950 | $13,990 | $55,960 |
| 2021 | $4,791 | $64,150 | $12,830 | $51,320 |
| 2020 | $4,746 | $60,800 | $12,160 | $48,640 |
| 2019 | $4,568 | $57,120 | $11,420 | $45,700 |
| 2018 | $4,488 | $56,780 | $11,350 | $45,430 |
| 2017 | $4,885 | $55,800 | $11,160 | $44,640 |
| 2016 | $4,768 | $54,720 | $10,940 | $43,780 |
| 2015 | $4,603 | $53,360 | $10,670 | $42,690 |
Agents Affiliated with this Home
-
Heather Buttelmann

Seller's Agent in 2025
Heather Buttelmann
Long Realty Jasper Associates
(602) 549-1549
2 in this area
19 Total Sales
-
Sally Cashman

Seller's Agent in 2017
Sally Cashman
The Noble Agency
(602) 339-2680
10 in this area
114 Total Sales
-
Kathleen Prokopow

Seller Co-Listing Agent in 2017
Kathleen Prokopow
The Noble Agency
(623) 363-6342
10 in this area
127 Total Sales
-
Stan Field

Buyer's Agent in 2017
Stan Field
The Field Group Realty
(480) 415-2999
10 Total Sales
-
Karen Nychay

Seller Co-Listing Agent in 2015
Karen Nychay
Russ Lyon Sotheby's International Realty
(480) 585-7070
1 in this area
35 Total Sales
-
Mike DeGroff
M
Buyer's Agent in 2015
Mike DeGroff
Russ Lyon Sotheby's International Realty
8 Total Sales
Map
Source: Arizona Regional Multiple Listing Service (ARMLS)
MLS Number: 5689749
APN: 217-71-672
- 18411 N 95th St
- 9571 E Nittany Dr
- 18515 N 94th St
- 18267 N 95th St
- 9467 E Rockwood Dr
- 9439 E Trailside View
- 9433 E Trailside View
- 9477 E Rosemonte Dr
- 18873 N 94th Way Unit II
- 18908 N 94th Place Unit II
- 18515 N 97th Way
- 18283 N 93rd St
- 18650 N Thompson Peak Pkwy Unit 1028
- 18577 N 92nd Place
- 19007 N 94th Place
- 17918 N 95th St
- 18558 N 92nd Place
- 18653 N 93rd St
- 9305 E Canyon View Rd
- 9372 E Taro Ln
