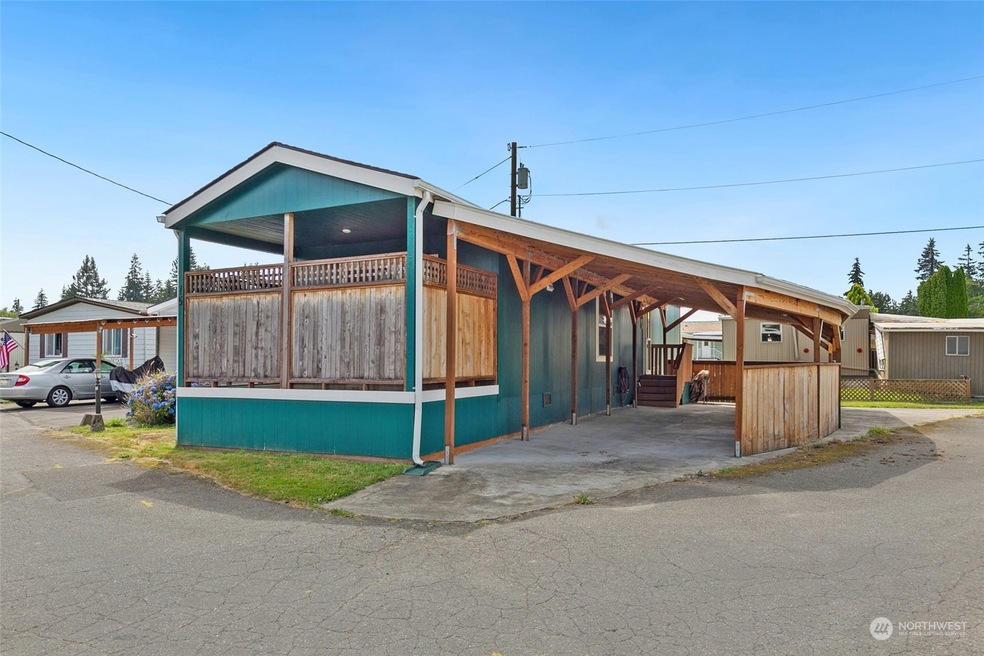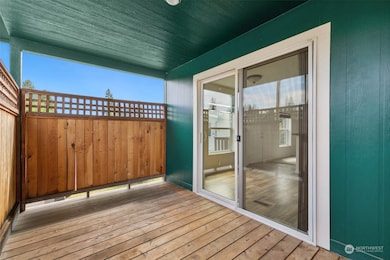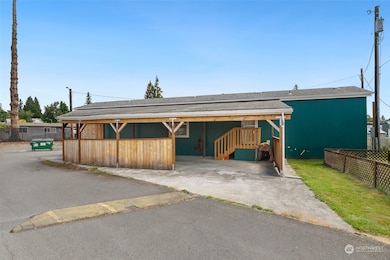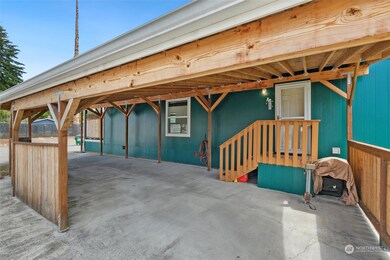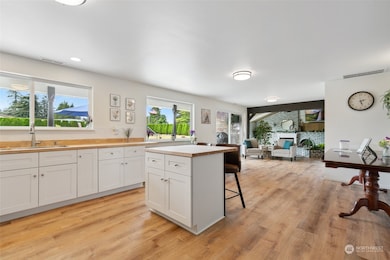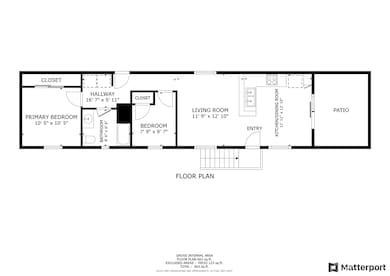
$119,900
- 2 Beds
- 1 Bath
- 970 Sq Ft
- 18501 52nd Ave W
- Unit 6
- Lynnwood, WA
Fully renovated 2 bedroom in Royalwood, a gated 55 and up community. New roof, windows, flooring, water heater, and electrical panel. This home lives large and gets lots of natural light. The primary suite and living room are both expansive, allowing a variety of floorplan setups. Conveniently located close to extensive shopping and dining options as well as easy access to I-5. You'll appreciate
Doug Holman Real Property Associates
