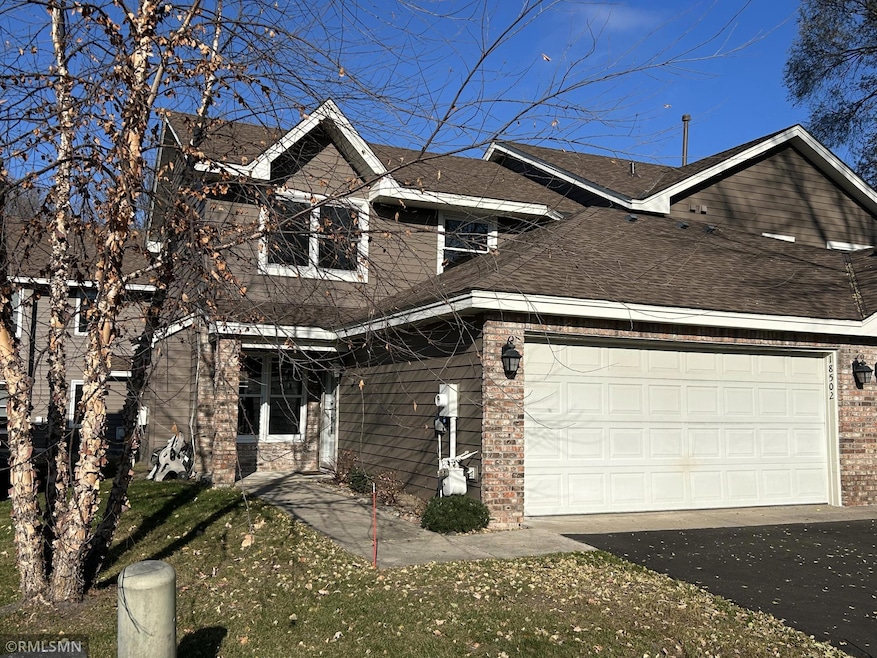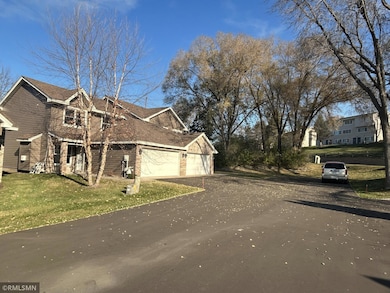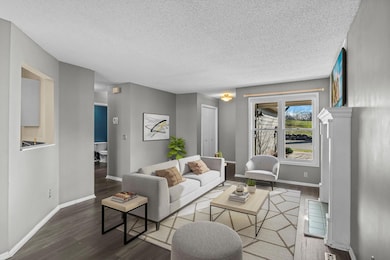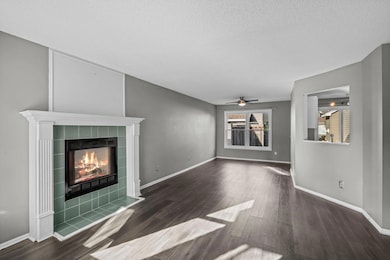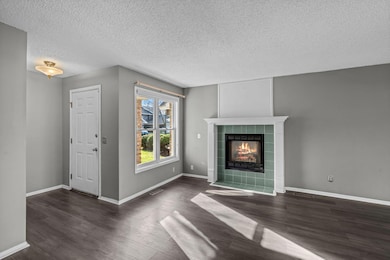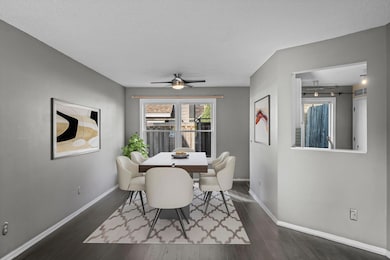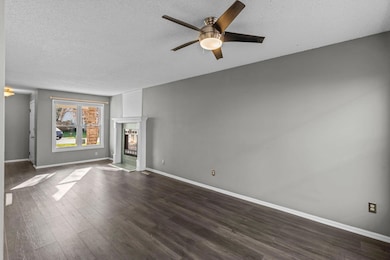18502 Apple Tree Ct Minnetonka, MN 55345
Estimated payment $2,328/month
Total Views
7,314
2
Beds
1.5
Baths
1,364
Sq Ft
$227
Price per Sq Ft
Highlights
- Deck
- Stainless Steel Appliances
- 2 Car Attached Garage
- Clear Springs Elementary School Rated A
- Cul-De-Sac
- Forced Air Heating and Cooling System
About This Home
Wonderful 2 Bedroom, 2 Bath end unit townhome located in the award winning Minnetonka School System #276. Vaulted ceilings, Laminate floors, Gas Fireplace, 2 Car attached garage+++ Quick closing possible, Turnkey condition, Move right in!
Townhouse Details
Home Type
- Townhome
Est. Annual Taxes
- $3,626
Year Built
- Built in 1992
Lot Details
- 2,178 Sq Ft Lot
- Lot Dimensions are 35 x 64
- Cul-De-Sac
- Sprinkler System
HOA Fees
- $395 Monthly HOA Fees
Parking
- 2 Car Attached Garage
Home Design
- Steel Siding
Interior Spaces
- 1,364 Sq Ft Home
- 2-Story Property
- Gas Fireplace
- Living Room with Fireplace
- Combination Dining and Living Room
Kitchen
- Range
- Microwave
- Dishwasher
- Stainless Steel Appliances
Bedrooms and Bathrooms
- 2 Bedrooms
Outdoor Features
- Deck
Utilities
- Forced Air Heating and Cooling System
- Gas Water Heater
- Water Softener is Owned
Community Details
- Association fees include hazard insurance, lawn care, ground maintenance, professional mgmt, trash, snow removal
- Omega Property Management Association, Phone Number (763) 449-9100
- Cherry Hill 9Th Add Subdivision
Listing and Financial Details
- Assessor Parcel Number 3111722310064
Map
Create a Home Valuation Report for This Property
The Home Valuation Report is an in-depth analysis detailing your home's value as well as a comparison with similar homes in the area
Home Values in the Area
Average Home Value in this Area
Tax History
| Year | Tax Paid | Tax Assessment Tax Assessment Total Assessment is a certain percentage of the fair market value that is determined by local assessors to be the total taxable value of land and additions on the property. | Land | Improvement |
|---|---|---|---|---|
| 2024 | $3,626 | $290,800 | $55,500 | $235,300 |
| 2023 | $3,492 | $287,800 | $55,500 | $232,300 |
| 2022 | $3,326 | $280,000 | $55,500 | $224,500 |
| 2021 | $3,671 | $252,400 | $50,000 | $202,400 |
| 2020 | $3,384 | $247,200 | $50,000 | $197,200 |
| 2019 | $2,894 | $247,100 | $50,000 | $197,100 |
| 2018 | $2,747 | $214,200 | $50,000 | $164,200 |
| 2017 | $2,578 | $192,000 | $47,700 | $144,300 |
| 2016 | $2,600 | $177,200 | $47,700 | $129,500 |
| 2015 | $2,418 | $180,800 | $47,700 | $133,100 |
| 2014 | -- | $170,600 | $45,000 | $125,600 |
Source: Public Records
Property History
| Date | Event | Price | List to Sale | Price per Sq Ft |
|---|---|---|---|---|
| 11/21/2025 11/21/25 | For Sale | $310,000 | -- | $227 / Sq Ft |
Source: NorthstarMLS
Purchase History
| Date | Type | Sale Price | Title Company |
|---|---|---|---|
| Warranty Deed | $194,900 | Lendserv Nationala Title | |
| Warranty Deed | $215,000 | -- | |
| Warranty Deed | $138,000 | -- |
Source: Public Records
Mortgage History
| Date | Status | Loan Amount | Loan Type |
|---|---|---|---|
| Open | $178,479 | FHA |
Source: Public Records
Source: NorthstarMLS
MLS Number: 6819195
APN: 31-117-22-31-0064
Nearby Homes
- 5980 Covington Terrace
- 18705 Clear View Dr
- 18130 Covington Path
- 5826 Salisbury Ave
- 5534 Conifer Trail
- 19500 Silver Lake Trail
- 18863 Broadmoore Dr
- 6281 Whispering Oaks Dr
- 19767 Waterford Ct
- 5731 High Park Dr
- 6285 Duck Lake Rd
- 5800 Scenic Heights Dr
- 6015 Ridge Rd
- 17110 Claycross Way
- 18701 South Ln
- 5130 Clear Spring Rd
- 450 Indian Hill Rd
- 460 Indian Hill Rd
- 6060 Ridge Rd
- 4941 West Ln
- 5801 Covington Terrace
- 18890 Barrington Dr
- 18900 Stratford Rd
- 19000 Stratford Rd
- 16863 Saddlewood Trail
- 7323 Paulsen Dr
- 840-846 3rd Ave
- 6840 Penamint Ln
- 834 3rd Ave
- 880 Pontiac Ln
- 5205 Greenwood Cir
- 7701 Chanhassen Rd
- 246 Morse Ave
- 425 Chan View
- 770 W Village Rd Unit 103
- 322 Lake St
- 5108 Beacon Hill Rd
- 541 W 78th St
- 4 West Dr NE
- 7 West Dr
