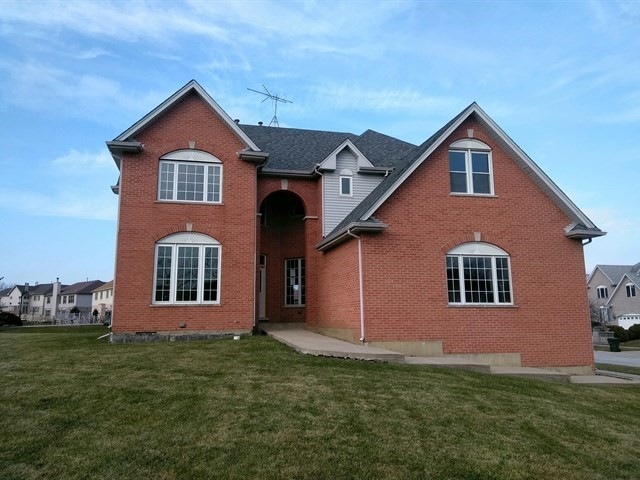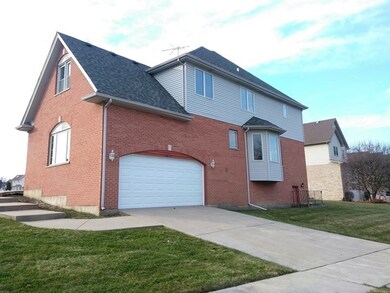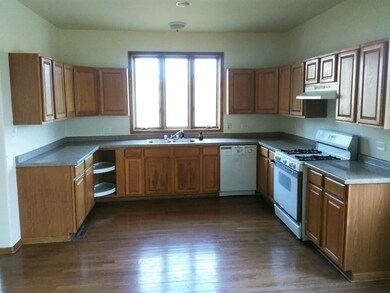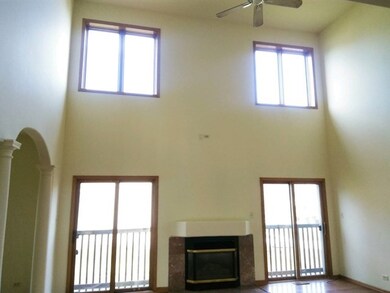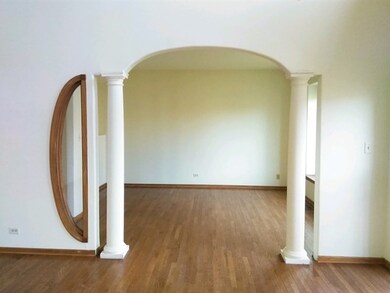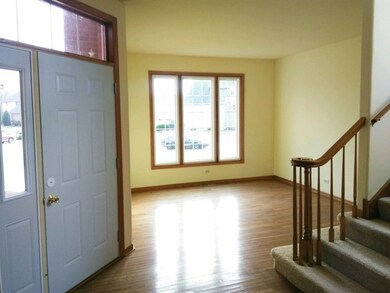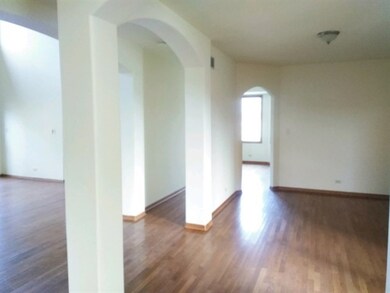
18505 Alexis Ct Unit 4 Hazel Crest, IL 60429
Village West NeighborhoodHighlights
- Contemporary Architecture
- <<bathWithWhirlpoolToken>>
- Play Room
- Homewood-Flossmoor High School Rated A-
- Home Office
- Attached Garage
About This Home
As of June 2020This is an amazing home that you would not want to miss out on!!! There is no way you could go wrong with everything that this property has to offer!! This home's spacious and modern design is the perfect starting point to enhance its beauty. As you walk into each room on the main floor, you will be greeted by arched entryways, and beautiful wood flooring. There is plenty of kitchen space, for storage, seating and also cooking a great meal. From the second level, you will be able to enjoy the balcony over-looking the living room and even giving you a great view of the backyard. There are so many great things to discover about this home, so get here soon and see it for yourself!!! Choose FHA financing to qualify for a $100 down payment. Ask your agent for details!
Last Agent to Sell the Property
CRM Enterprises, Inc License #471017602 Listed on: 04/04/2019
Home Details
Home Type
- Single Family
Year Built
- 1998
Parking
- Attached Garage
- Driveway
- Parking Included in Price
- Garage Is Owned
Home Design
- Contemporary Architecture
- Brick Exterior Construction
- Slab Foundation
- Asphalt Shingled Roof
Interior Spaces
- Wood Burning Fireplace
- Heatilator
- Fireplace With Gas Starter
- Attached Fireplace Door
- Home Office
- Play Room
- Breakfast Bar
Bedrooms and Bathrooms
- Primary Bathroom is a Full Bathroom
- Dual Sinks
- <<bathWithWhirlpoolToken>>
- Separate Shower
Unfinished Basement
- Basement Fills Entire Space Under The House
- Exterior Basement Entry
Utilities
- Forced Air Heating and Cooling System
- Heating System Uses Gas
- Lake Michigan Water
Ownership History
Purchase Details
Home Financials for this Owner
Home Financials are based on the most recent Mortgage that was taken out on this home.Purchase Details
Home Financials for this Owner
Home Financials are based on the most recent Mortgage that was taken out on this home.Purchase Details
Purchase Details
Purchase Details
Purchase Details
Purchase Details
Home Financials for this Owner
Home Financials are based on the most recent Mortgage that was taken out on this home.Purchase Details
Home Financials for this Owner
Home Financials are based on the most recent Mortgage that was taken out on this home.Purchase Details
Purchase Details
Home Financials for this Owner
Home Financials are based on the most recent Mortgage that was taken out on this home.Purchase Details
Home Financials for this Owner
Home Financials are based on the most recent Mortgage that was taken out on this home.Purchase Details
Purchase Details
Home Financials for this Owner
Home Financials are based on the most recent Mortgage that was taken out on this home.Similar Homes in the area
Home Values in the Area
Average Home Value in this Area
Purchase History
| Date | Type | Sale Price | Title Company |
|---|---|---|---|
| Warranty Deed | $295,000 | Lakeland Title Services | |
| Quit Claim Deed | -- | Lakeland Title Services | |
| Special Warranty Deed | -- | Lakeland Title Services | |
| Interfamily Deed Transfer | -- | None Available | |
| Special Warranty Deed | -- | None Available | |
| Sheriffs Deed | -- | None Available | |
| Deed | $265,000 | Fidelity National Title | |
| Special Warranty Deed | $155,000 | Ticor Title Insurance Co | |
| Legal Action Court Order | -- | None Available | |
| Warranty Deed | $405,000 | Pntn | |
| Special Warranty Deed | $310,000 | First American Title | |
| Commissioners Deed | -- | -- | |
| Trustee Deed | $283,000 | -- |
Mortgage History
| Date | Status | Loan Amount | Loan Type |
|---|---|---|---|
| Previous Owner | $280,250 | New Conventional | |
| Previous Owner | $258,282 | FHA | |
| Previous Owner | $174,000 | Construction | |
| Previous Owner | $81,000 | Stand Alone Second | |
| Previous Owner | $324,000 | Unknown | |
| Previous Owner | $308,000 | Unknown | |
| Previous Owner | $77,000 | Stand Alone Second | |
| Previous Owner | $248,000 | Unknown | |
| Previous Owner | $254,450 | No Value Available | |
| Closed | $62,000 | No Value Available |
Property History
| Date | Event | Price | Change | Sq Ft Price |
|---|---|---|---|---|
| 06/19/2020 06/19/20 | Sold | $295,000 | -1.3% | $83 / Sq Ft |
| 04/23/2020 04/23/20 | Pending | -- | -- | -- |
| 04/16/2020 04/16/20 | For Sale | $298,900 | 0.0% | $85 / Sq Ft |
| 03/02/2020 03/02/20 | Pending | -- | -- | -- |
| 01/09/2020 01/09/20 | For Sale | $298,900 | +52.9% | $85 / Sq Ft |
| 05/10/2019 05/10/19 | Sold | $195,426 | -6.0% | $55 / Sq Ft |
| 04/04/2019 04/04/19 | Pending | -- | -- | -- |
| 04/04/2019 04/04/19 | For Sale | $207,900 | -- | $59 / Sq Ft |
Tax History Compared to Growth
Tax History
| Year | Tax Paid | Tax Assessment Tax Assessment Total Assessment is a certain percentage of the fair market value that is determined by local assessors to be the total taxable value of land and additions on the property. | Land | Improvement |
|---|---|---|---|---|
| 2024 | -- | $36,000 | $9,619 | $26,381 |
| 2023 | -- | $36,000 | $9,619 | $26,381 |
| 2022 | $0 | $24,667 | $8,465 | $16,202 |
| 2021 | $15,290 | $24,665 | $8,464 | $16,201 |
| 2020 | $16,535 | $24,665 | $8,464 | $16,201 |
| 2019 | $16,118 | $23,214 | $7,695 | $15,519 |
| 2018 | $15,497 | $23,214 | $7,695 | $15,519 |
| 2017 | $14,731 | $23,214 | $7,695 | $15,519 |
| 2016 | $14,804 | $24,072 | $6,925 | $17,147 |
| 2015 | $14,589 | $24,072 | $6,925 | $17,147 |
| 2014 | $14,116 | $24,072 | $6,925 | $17,147 |
| 2013 | $12,936 | $24,590 | $6,925 | $17,665 |
Agents Affiliated with this Home
-
Christian Chase

Seller's Agent in 2020
Christian Chase
Chase Real Estate LLC
(630) 527-0095
461 Total Sales
-
Chad Sutherland

Buyer's Agent in 2020
Chad Sutherland
Coldwell Banker Realty
(312) 718-7926
56 Total Sales
-
Chrisha Mitchell

Seller's Agent in 2019
Chrisha Mitchell
CRM Enterprises, Inc
(708) 966-9282
34 Total Sales
Map
Source: Midwest Real Estate Data (MRED)
MLS Number: MRD10331462
APN: 31-02-108-020-0000
- 18502 River Rd
- 18507 Indie Ct
- 3705 Streamwood Dr
- 3710 Briar Ln
- 3800 River Rd
- 712 Central Park Ave
- 3806 Carrington Dr
- 718 Central Park Ave
- 18622 Golfview Dr
- 11 Carrington Ct
- 3551 Marseilles Ln
- 754 Ash St
- 754 Central Park Ave
- 3349 184th St Unit 1A
- 18200 Fountainbleau Dr
- 3251 184th St Unit 32512B
- 3241 184th St Unit 2B
- 4445 Provincetown Dr
- 3240 Knollwood Ln
- 18104 Fountainbleau Dr
