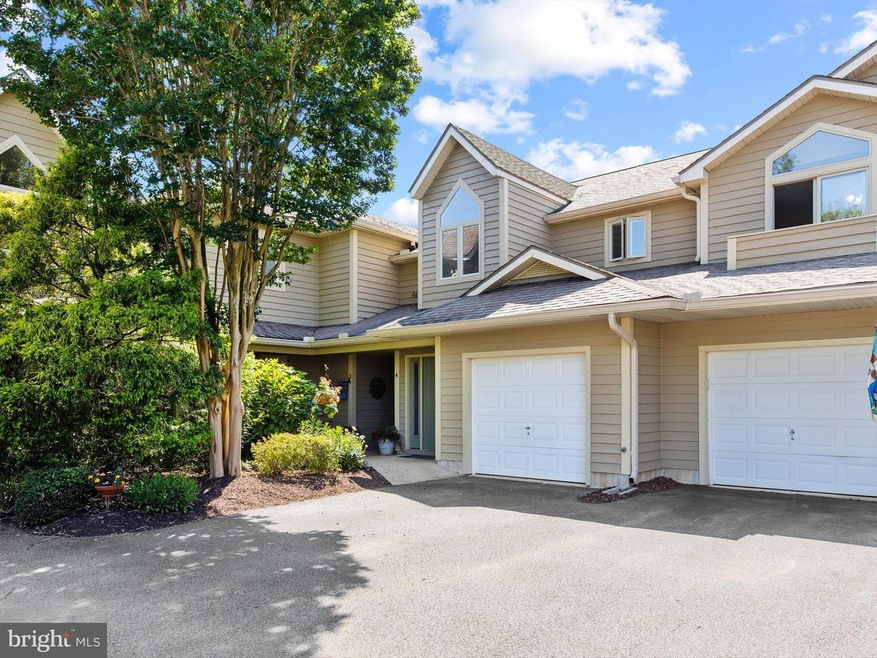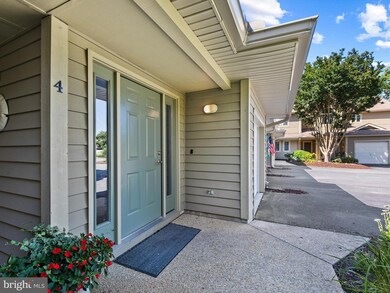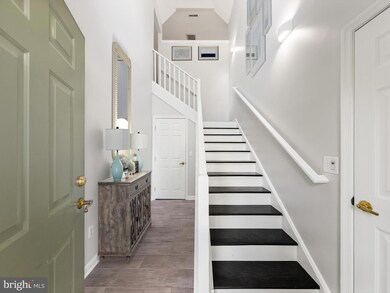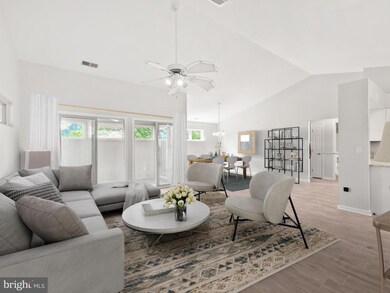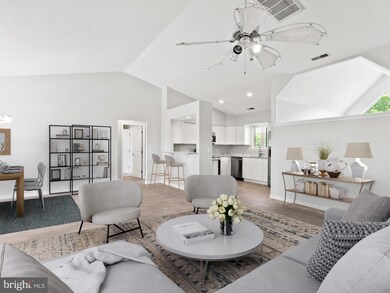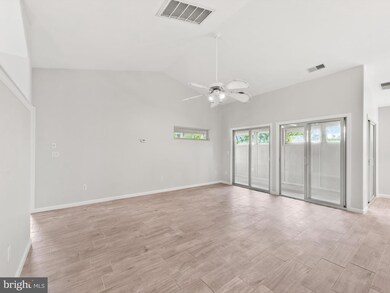
Highlights
- Gourmet Kitchen
- Panoramic View
- Sun or Florida Room
- Love Creek Elementary School Rated A
- Open Floorplan
- High Ceiling
About This Home
As of February 2025*This unit is back on the market through no fault of the seller*
Introducing 18506 Belle Grove, a stunning, newly renovated coastal villa of unparalleled elegance, nestled in the picturesque Plantations community. This home is just moments away from the vibrant resort towns of Lewes, Rehoboth, and expansive stretches of pristine coastline. Step through the charming covered entryway and be welcomed into a condo that invites you to discover its many treasures. The foyer graciously ushers you to the main living area, revealing an open-concept floor plan that seamlessly blends multiple living and entertaining spaces, all framed by panoramic views that embrace this enchanting abode. Throughout the home, wide plank ceramic tile flooring provides a cohesive backdrop, complemented by a neutral paint palette that enhances the welcoming ambiance. The living room serves as a spacious gathering spot, illuminated by recessed lighting and offering enchanting vistas of the manicured lawn and garden views below. The gourmet kitchen is a chef's delight, boasting ample granite counter space for culinary creations, crisp-white craftsman-style cabinetry, a suite of stainless-steel appliances, and a breakfast bar. Adjacent to the kitchen, the dining area is bathed in natural light and provides access to the multi-season wrap-around porch, where the captivating scenery continues to mesmerize. The primary bedroom is a tranquil retreat, featuring an ensuite bathroom with a stall shower and private access to the wrap-around porch. This inviting space is perfect for savoring your morning coffee or enjoying an evening cocktail as you plan your next beach adventure. A split floor plan ensures privacy, with two guest bedrooms located adjacent to the hall bath, along with a convenient laundry center. All appliances are less than 2 years old and the heat pump is less than a year old. Just minutes from the historic town of Lewes, you can experience main street shops and restaurants, a fishing marina, the tulip festival, and the gentle waves of the town's beach. Additionally, you are close to the natural sand dune-lined beaches of Cape Henlopen State Park and the Atlantic Ocean. Located just a mile from the Dart Beach Bus service center, travel to Rehoboth for the boardwalk, shops, restaurants, entertainment, and the renowned Funland Amusement Park without the hassle of parking or traffic. Whether you’re looking for a beach retreat or a full-time residence, 18506 Belle Grove could be your perfect home to enjoy making memories with family and friends for years to come. Arrange a visit today to immerse yourself in the coastal lifestyle firsthand! Bring all offers, motivated seller.
Some images in the tour have been virtually staged.
Last Buyer's Agent
Berkshire Hathaway HomeServices PenFed Realty License #RS-0022470

Townhouse Details
Home Type
- Townhome
Est. Annual Taxes
- $1,104
Year Built
- Built in 1998 | Remodeled in 2024
Lot Details
- Extensive Hardscape
- Property is in excellent condition
HOA Fees
Parking
- 1 Car Attached Garage
- 1 Driveway Space
- Front Facing Garage
- Garage Door Opener
Property Views
- Panoramic
- Garden
Home Design
- Pitched Roof
- Architectural Shingle Roof
- Vinyl Siding
Interior Spaces
- 1,764 Sq Ft Home
- Property has 1.5 Levels
- Open Floorplan
- High Ceiling
- Ceiling Fan
- Recessed Lighting
- Double Pane Windows
- Vinyl Clad Windows
- Palladian Windows
- Transom Windows
- Casement Windows
- Window Screens
- Six Panel Doors
- Entrance Foyer
- Living Room
- Dining Room
- Sun or Florida Room
- Ceramic Tile Flooring
Kitchen
- Gourmet Kitchen
- Electric Oven or Range
- Built-In Microwave
- Freezer
- Ice Maker
- Dishwasher
- Stainless Steel Appliances
Bedrooms and Bathrooms
- 3 Main Level Bedrooms
- En-Suite Primary Bedroom
- En-Suite Bathroom
- 2 Full Bathrooms
- Walk-in Shower
Laundry
- Laundry on main level
- Dryer
- Washer
Home Security
Schools
- Rehoboth Elementary And Middle School
- Cape Henlopen High School
Utilities
- Central Air
- Heat Pump System
- Vented Exhaust Fan
- Water Dispenser
- Electric Water Heater
- Private Sewer
Listing and Financial Details
- Assessor Parcel Number 334-06.00-553.01-25F
Community Details
Overview
- Association fees include security gate, lawn maintenance, trash
- Plantation Community
- Plantations Subdivision
Recreation
- Community Pool
Pet Policy
- Limit on the number of pets
Security
- Fire and Smoke Detector
Ownership History
Purchase Details
Home Financials for this Owner
Home Financials are based on the most recent Mortgage that was taken out on this home.Purchase Details
Purchase Details
Similar Homes in Lewes, DE
Home Values in the Area
Average Home Value in this Area
Purchase History
| Date | Type | Sale Price | Title Company |
|---|---|---|---|
| Deed | $385,000 | None Listed On Document | |
| Deed | $385,000 | None Listed On Document | |
| Personal Reps Deed | $148,000 | None Available | |
| Deed | $144,000 | -- |
Property History
| Date | Event | Price | Change | Sq Ft Price |
|---|---|---|---|---|
| 02/12/2025 02/12/25 | Sold | $385,000 | -3.7% | $218 / Sq Ft |
| 01/09/2025 01/09/25 | For Sale | $399,900 | -- | $227 / Sq Ft |
Tax History Compared to Growth
Tax History
| Year | Tax Paid | Tax Assessment Tax Assessment Total Assessment is a certain percentage of the fair market value that is determined by local assessors to be the total taxable value of land and additions on the property. | Land | Improvement |
|---|---|---|---|---|
| 2024 | $1,104 | $20,450 | $0 | $20,450 |
| 2023 | $1,103 | $20,450 | $0 | $20,450 |
| 2022 | $1,065 | $20,450 | $0 | $20,450 |
| 2021 | $1,055 | $20,450 | $0 | $20,450 |
| 2020 | $1,052 | $20,450 | $0 | $20,450 |
| 2019 | $1,053 | $20,450 | $0 | $20,450 |
| 2018 | $984 | $22,400 | $0 | $0 |
| 2017 | $942 | $22,400 | $0 | $0 |
| 2016 | $895 | $22,400 | $0 | $0 |
| 2015 | $855 | $22,400 | $0 | $0 |
| 2014 | $849 | $22,400 | $0 | $0 |
Agents Affiliated with this Home
-
Ms. Kathryn Pridmore

Seller's Agent in 2025
Ms. Kathryn Pridmore
Creig Northrop Team of Long & Foster
(443) 239-1882
4 in this area
37 Total Sales
-
Catina Fair

Seller Co-Listing Agent in 2025
Catina Fair
Creig Northrop Team of Long & Foster
(443) 528-4424
2 in this area
60 Total Sales
-
WILLIAM MAKOWSKI

Buyer's Agent in 2025
WILLIAM MAKOWSKI
BHHS PenFed (actual)
(302) 542-7768
12 in this area
31 Total Sales
Map
Source: Bright MLS
MLS Number: DESU2076548
APN: 334-06.00-553.01-25F
- 33955 Middleton Cir Unit 5
- 33945 Middleton Cir Unit 8
- 33945 Middleton Cir Unit 1
- 18512 Belle Grove Rd Unit 2
- 131 Lakeside Dr
- 149 Lakeside Dr
- 142 Lakeside Dr
- 36932 Grove Estate Rd
- 76 Gainsborough Dr
- 7 Beech Ct Unit 6.5D
- 6 Gainsborough Dr
- 18726 Ryan Ct
- 18728 Ryan Ct
- 15 Gainsborough Dr
- 18212 Robinsonville Rd
- 34297 Summerlyn Dr Unit 509
- 34297 Summerlyn Dr Unit 502
- 34363 Summerlyn Dr Unit 217
- 34363 Summerlyn Dr Unit 201
- 34383 Summerlyn Dr Unit 109
