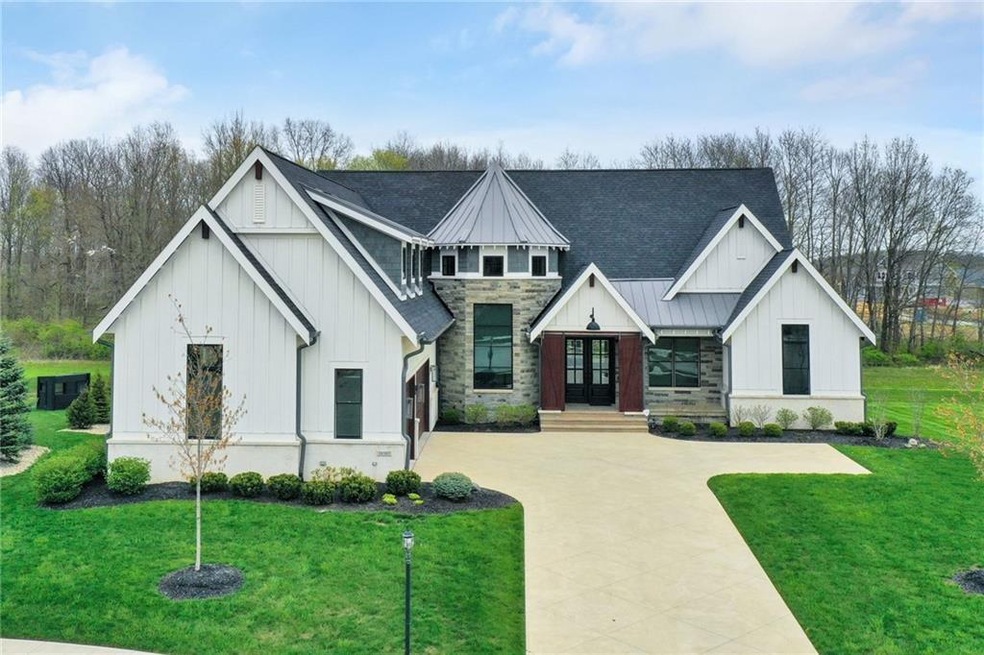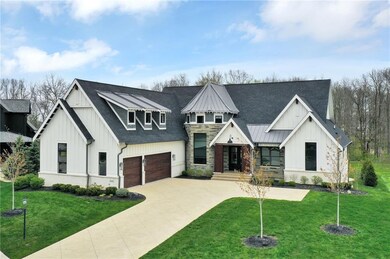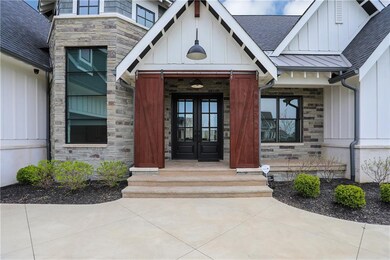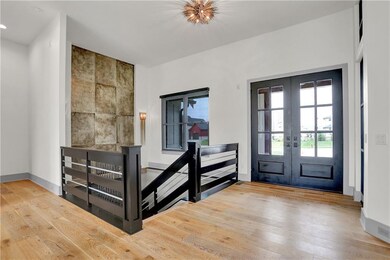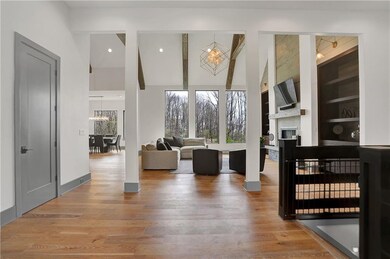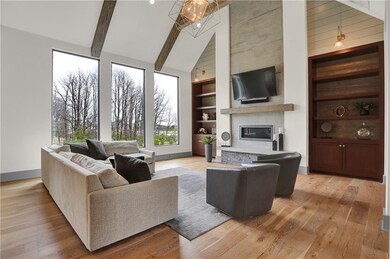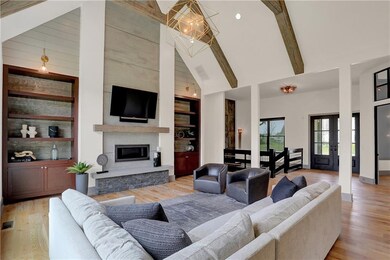
18507 Idlewind Ct Westfield, IN 46074
West Noblesville NeighborhoodHighlights
- Great Room with Fireplace
- Vaulted Ceiling
- Wood Flooring
- Washington Woods Elementary School Rated A
- Ranch Style House
- Double Oven
About This Home
As of August 2023Amazing custom home in quiet cul-de-sac on private wooded lot. Home features 5 bed, 3 full baths & 2 half baths w/ an open floorplan. Impressive Great Room lined w/ windows open to exquisite Kitchen w/ Jenn- Air appl., quartz & granite tops, & walk-in pantry. Dining area leads to screened in porch w/ FP. Main floor also feat. a den w/ private reading loft & spiral staircase & main floor primary suite w/ spa- like bath. Separate wing of home feat. two addtl bedrooms & full bath-perfect for privacy. Walk-out finished bsmt including: theater room, stunning wet bar w/fiber optic countertop, wine cellar, 2 addtl bedrooms, exercise rm & storage. Expansive patio & fire pit- perfect for outdoor entertaining. This home has it all & is a MUST see!
Last Agent to Sell the Property
Mike Deck
Berkshire Hathaway Home Listed on: 04/29/2022

Last Buyer's Agent
Jennifer Deakyne
F.C. Tucker Company

Home Details
Home Type
- Single Family
Est. Annual Taxes
- $9,724
Year Built
- Built in 2017
Lot Details
- 0.39 Acre Lot
- Sprinkler System
HOA Fees
- $50 Monthly HOA Fees
Parking
- 3 Car Attached Garage
- Driveway
Home Design
- Ranch Style House
- Wood Siding
- Concrete Perimeter Foundation
- Stone
Interior Spaces
- Built-in Bookshelves
- Bar Fridge
- Woodwork
- Vaulted Ceiling
- Gas Log Fireplace
- Great Room with Fireplace
- 2 Fireplaces
- Combination Kitchen and Dining Room
- Fire and Smoke Detector
Kitchen
- Double Oven
- Gas Cooktop
- Microwave
- Dishwasher
- Disposal
Flooring
- Wood
- Carpet
Bedrooms and Bathrooms
- 5 Bedrooms
- Walk-In Closet
Laundry
- Dryer
- Washer
Finished Basement
- Walk-Out Basement
- Basement Fills Entire Space Under The House
- Sump Pump
- Basement Lookout
Utilities
- Forced Air Heating and Cooling System
- Humidifier
- Heating System Uses Gas
- Gas Water Heater
- Water Purifier
Community Details
- Association fees include insurance, maintenance
- Lakes At Grassy Branch Subdivision
- The community has rules related to covenants, conditions, and restrictions
Listing and Financial Details
- Assessor Parcel Number 290632029013000015
Ownership History
Purchase Details
Home Financials for this Owner
Home Financials are based on the most recent Mortgage that was taken out on this home.Purchase Details
Home Financials for this Owner
Home Financials are based on the most recent Mortgage that was taken out on this home.Purchase Details
Purchase Details
Home Financials for this Owner
Home Financials are based on the most recent Mortgage that was taken out on this home.Purchase Details
Home Financials for this Owner
Home Financials are based on the most recent Mortgage that was taken out on this home.Purchase Details
Home Financials for this Owner
Home Financials are based on the most recent Mortgage that was taken out on this home.Purchase Details
Home Financials for this Owner
Home Financials are based on the most recent Mortgage that was taken out on this home.Similar Homes in the area
Home Values in the Area
Average Home Value in this Area
Purchase History
| Date | Type | Sale Price | Title Company |
|---|---|---|---|
| Warranty Deed | $1,415,000 | None Listed On Document | |
| Deed | -- | Indiana Home Title | |
| Deed | -- | Indiana Home Title | |
| Warranty Deed | -- | None Available | |
| Warranty Deed | -- | None Available | |
| Warranty Deed | -- | Meridian Title Corp | |
| Warranty Deed | -- | None Available |
Mortgage History
| Date | Status | Loan Amount | Loan Type |
|---|---|---|---|
| Open | $915,000 | New Conventional | |
| Previous Owner | $709,500 | New Conventional | |
| Previous Owner | $736,000 | New Conventional | |
| Previous Owner | $679,900 | New Conventional | |
| Previous Owner | $690,951 | Commercial | |
| Previous Owner | $123,256 | Credit Line Revolving | |
| Previous Owner | $677,812 | Adjustable Rate Mortgage/ARM | |
| Previous Owner | $400,000 | Unknown | |
| Previous Owner | $20,980 | Purchase Money Mortgage |
Property History
| Date | Event | Price | Change | Sq Ft Price |
|---|---|---|---|---|
| 08/31/2023 08/31/23 | Sold | $1,415,000 | -2.4% | $229 / Sq Ft |
| 07/29/2023 07/29/23 | Pending | -- | -- | -- |
| 07/21/2023 07/21/23 | Price Changed | $1,450,000 | -3.3% | $234 / Sq Ft |
| 07/10/2023 07/10/23 | For Sale | $1,499,000 | +15.3% | $242 / Sq Ft |
| 05/23/2022 05/23/22 | Sold | $1,300,000 | +23.8% | $210 / Sq Ft |
| 05/01/2022 05/01/22 | Pending | -- | -- | -- |
| 04/29/2022 04/29/22 | For Sale | $1,050,000 | +14.1% | $170 / Sq Ft |
| 05/22/2020 05/22/20 | Sold | $920,000 | 0.0% | $148 / Sq Ft |
| 04/02/2020 04/02/20 | Pending | -- | -- | -- |
| 03/26/2020 03/26/20 | For Sale | $920,000 | +8.2% | $148 / Sq Ft |
| 07/21/2018 07/21/18 | Sold | $849,900 | 0.0% | $137 / Sq Ft |
| 05/11/2018 05/11/18 | Pending | -- | -- | -- |
| 05/05/2018 05/05/18 | Price Changed | $849,900 | -4.0% | $137 / Sq Ft |
| 04/23/2018 04/23/18 | For Sale | $884,900 | +11.0% | $142 / Sq Ft |
| 10/27/2017 10/27/17 | Sold | $797,426 | +5.1% | $145 / Sq Ft |
| 08/15/2017 08/15/17 | For Sale | $759,000 | 0.0% | $138 / Sq Ft |
| 07/02/2017 07/02/17 | Pending | -- | -- | -- |
| 06/09/2017 06/09/17 | For Sale | $759,000 | -- | $138 / Sq Ft |
Tax History Compared to Growth
Tax History
| Year | Tax Paid | Tax Assessment Tax Assessment Total Assessment is a certain percentage of the fair market value that is determined by local assessors to be the total taxable value of land and additions on the property. | Land | Improvement |
|---|---|---|---|---|
| 2024 | $12,075 | $1,107,400 | $104,900 | $1,002,500 |
| 2023 | $12,100 | $1,043,500 | $104,900 | $938,600 |
| 2022 | $10,186 | $861,700 | $104,900 | $756,800 |
| 2021 | $18,609 | $793,100 | $104,900 | $688,200 |
| 2020 | $9,725 | $789,500 | $104,900 | $684,600 |
| 2019 | $9,170 | $746,000 | $104,900 | $641,100 |
| 2018 | $9,259 | $752,500 | $104,900 | $647,600 |
| 2017 | $25 | $600 | $600 | $0 |
Agents Affiliated with this Home
-

Seller's Agent in 2023
Jennifer Deakyne
F.C. Tucker Company
(317) 695-6032
54 in this area
130 Total Sales
-
J
Buyer's Agent in 2023
Jason Hess
Compass Indiana, LLC
-

Buyer Co-Listing Agent in 2023
Richie Holmes
Compass Indiana, LLC
(317) 660-1355
2 in this area
123 Total Sales
-
M
Seller's Agent in 2022
Mike Deck
Berkshire Hathaway Home
-

Seller's Agent in 2020
Dick Richwine
Berkshire Hathaway Home
(317) 558-6900
19 in this area
459 Total Sales
-

Seller Co-Listing Agent in 2020
Meighan Wise
Keller Williams Indpls Metro N
(317) 937-0134
21 in this area
636 Total Sales
Map
Source: MIBOR Broker Listing Cooperative®
MLS Number: 21851662
APN: 29-06-32-029-013.000-015
- 3923 Holly Brook Dr
- 3866 Holly Brook Dr
- 3890 Holly Brook Dr
- 3898 Holly Brook Dr
- 3965 Idlewind Dr
- 3906 Holly Brook Dr
- 3914 Holly Brook Dr
- Lausanne Plan at Belle Crest
- Zurich Plan at Belle Crest
- Lucerne Plan at Belle Crest
- Geneva Plan at Belle Crest
- 6272 Willow Branch Way
- 18284 Birdview Ct
- 18153 Birdview Ct
- 18081 Sanibel Cir
- 4596 Peabody Way
- 4233 Pearson Dr
- 4642 Boyd Place
- 4122 Dunedin Ct
- 4722 Peabody Way
