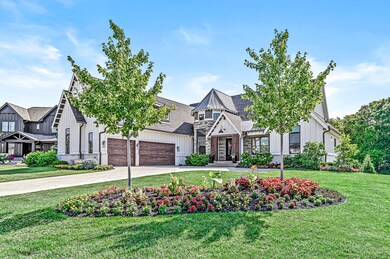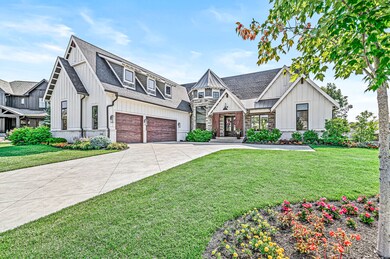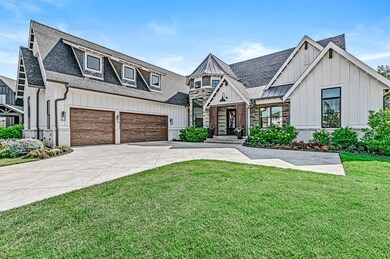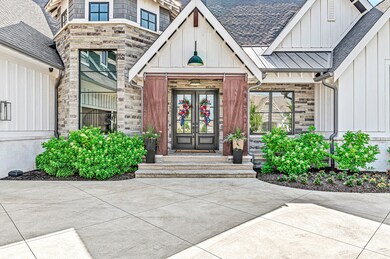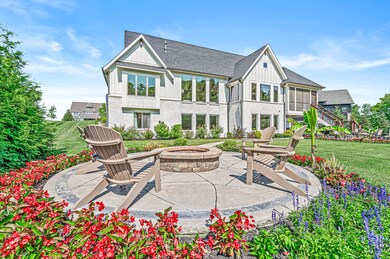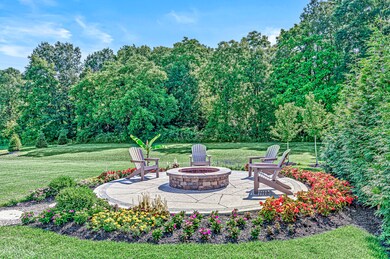
18507 Idlewind Ct Westfield, IN 46074
West Noblesville NeighborhoodHighlights
- View of Trees or Woods
- Mature Trees
- Vaulted Ceiling
- Washington Woods Elementary School Rated A
- Great Room with Fireplace
- Ranch Style House
About This Home
As of August 2023This Home-A-Rama beauty boasts over 6000 sq ft of pure luxury! Nestled on a quiet cul-de-sac w/wooded lot, home offers 5 BR, 3 full/2 half BA & finished walk-out bsmt. Open floor plan features GR w/vaulted ceiling, exposed beams, & gas frpl flanked by built-ins.Stunning kitch w/Jenn-Air SS appl, quartz counters, walk in pantry, custom lit cabinets & huge island w/white farm sink. Den w/spiral stairs leads to reading nook & hidden door to attic equipped w/versa lift storage system. Screened porch w/gas frpl. Main floor primary suite w/custom ceiling & spa-like BA. 2 addl beds & full BA in separate wing. Bsmt w/theater rm, impressive wet bar w/fiber optic counter, wine cellar, 2BR's & storage. Prof landscaping, gas firepit and SO much more!
Last Agent to Sell the Property
F.C. Tucker Company Brokerage Email: Jdeakyne@talktotucker.com License #RB14046518 Listed on: 07/10/2023

Last Buyer's Agent
Jason Hess
Compass Indiana, LLC

Home Details
Home Type
- Single Family
Est. Annual Taxes
- $10,186
Year Built
- Built in 2017
Lot Details
- 0.39 Acre Lot
- Cul-De-Sac
- Sprinkler System
- Mature Trees
HOA Fees
- $69 Monthly HOA Fees
Parking
- 3 Car Attached Garage
- Side or Rear Entrance to Parking
- Garage Door Opener
Home Design
- Ranch Style House
- Cement Siding
- Concrete Perimeter Foundation
- Stone
Interior Spaces
- Wet Bar
- Home Theater Equipment
- Wired For Sound
- Built-in Bookshelves
- Woodwork
- Vaulted Ceiling
- Gas Log Fireplace
- Thermal Windows
- Great Room with Fireplace
- 2 Fireplaces
- Combination Kitchen and Dining Room
- Wood Flooring
- Views of Woods
- Attic Access Panel
Kitchen
- Double Oven
- Gas Cooktop
- Down Draft Cooktop
- Microwave
- Dishwasher
- Wine Cooler
- Kitchen Island
- Disposal
Bedrooms and Bathrooms
- 5 Bedrooms
- Walk-In Closet
- Dual Vanity Sinks in Primary Bathroom
Laundry
- Laundry on main level
- Dryer
- Washer
Finished Basement
- Walk-Out Basement
- 9 Foot Basement Ceiling Height
- Sump Pump
- Basement Lookout
Home Security
- Monitored
- Fire and Smoke Detector
Outdoor Features
- Covered patio or porch
- Fire Pit
Utilities
- Humidifier
- Forced Air Heating System
- Programmable Thermostat
- Gas Water Heater
- Water Purifier
Listing and Financial Details
- Legal Lot and Block 54 / 32
- Assessor Parcel Number 290632029013000015
Community Details
Overview
- Association fees include insurance, maintenance
- Lakes At Grassy Branch Subdivision
- Property managed by Kirkpatrick
Recreation
- Community Pool
Ownership History
Purchase Details
Home Financials for this Owner
Home Financials are based on the most recent Mortgage that was taken out on this home.Purchase Details
Home Financials for this Owner
Home Financials are based on the most recent Mortgage that was taken out on this home.Purchase Details
Purchase Details
Home Financials for this Owner
Home Financials are based on the most recent Mortgage that was taken out on this home.Purchase Details
Home Financials for this Owner
Home Financials are based on the most recent Mortgage that was taken out on this home.Purchase Details
Home Financials for this Owner
Home Financials are based on the most recent Mortgage that was taken out on this home.Purchase Details
Home Financials for this Owner
Home Financials are based on the most recent Mortgage that was taken out on this home.Similar Homes in the area
Home Values in the Area
Average Home Value in this Area
Purchase History
| Date | Type | Sale Price | Title Company |
|---|---|---|---|
| Warranty Deed | $1,415,000 | None Listed On Document | |
| Deed | -- | Indiana Home Title | |
| Deed | -- | Indiana Home Title | |
| Warranty Deed | -- | None Available | |
| Warranty Deed | -- | None Available | |
| Warranty Deed | -- | Meridian Title Corp | |
| Warranty Deed | -- | None Available |
Mortgage History
| Date | Status | Loan Amount | Loan Type |
|---|---|---|---|
| Open | $915,000 | New Conventional | |
| Previous Owner | $709,500 | New Conventional | |
| Previous Owner | $736,000 | New Conventional | |
| Previous Owner | $679,900 | New Conventional | |
| Previous Owner | $690,951 | Commercial | |
| Previous Owner | $123,256 | Credit Line Revolving | |
| Previous Owner | $677,812 | Adjustable Rate Mortgage/ARM | |
| Previous Owner | $400,000 | Unknown | |
| Previous Owner | $20,980 | Purchase Money Mortgage |
Property History
| Date | Event | Price | Change | Sq Ft Price |
|---|---|---|---|---|
| 08/31/2023 08/31/23 | Sold | $1,415,000 | -2.4% | $229 / Sq Ft |
| 07/29/2023 07/29/23 | Pending | -- | -- | -- |
| 07/21/2023 07/21/23 | Price Changed | $1,450,000 | -3.3% | $234 / Sq Ft |
| 07/10/2023 07/10/23 | For Sale | $1,499,000 | +15.3% | $242 / Sq Ft |
| 05/23/2022 05/23/22 | Sold | $1,300,000 | +23.8% | $210 / Sq Ft |
| 05/01/2022 05/01/22 | Pending | -- | -- | -- |
| 04/29/2022 04/29/22 | For Sale | $1,050,000 | +14.1% | $170 / Sq Ft |
| 05/22/2020 05/22/20 | Sold | $920,000 | 0.0% | $148 / Sq Ft |
| 04/02/2020 04/02/20 | Pending | -- | -- | -- |
| 03/26/2020 03/26/20 | For Sale | $920,000 | +8.2% | $148 / Sq Ft |
| 07/21/2018 07/21/18 | Sold | $849,900 | 0.0% | $137 / Sq Ft |
| 05/11/2018 05/11/18 | Pending | -- | -- | -- |
| 05/05/2018 05/05/18 | Price Changed | $849,900 | -4.0% | $137 / Sq Ft |
| 04/23/2018 04/23/18 | For Sale | $884,900 | +11.0% | $142 / Sq Ft |
| 10/27/2017 10/27/17 | Sold | $797,426 | +5.1% | $145 / Sq Ft |
| 08/15/2017 08/15/17 | For Sale | $759,000 | 0.0% | $138 / Sq Ft |
| 07/02/2017 07/02/17 | Pending | -- | -- | -- |
| 06/09/2017 06/09/17 | For Sale | $759,000 | -- | $138 / Sq Ft |
Tax History Compared to Growth
Tax History
| Year | Tax Paid | Tax Assessment Tax Assessment Total Assessment is a certain percentage of the fair market value that is determined by local assessors to be the total taxable value of land and additions on the property. | Land | Improvement |
|---|---|---|---|---|
| 2024 | $12,075 | $1,107,400 | $104,900 | $1,002,500 |
| 2023 | $12,100 | $1,043,500 | $104,900 | $938,600 |
| 2022 | $10,186 | $861,700 | $104,900 | $756,800 |
| 2021 | $18,609 | $793,100 | $104,900 | $688,200 |
| 2020 | $9,725 | $789,500 | $104,900 | $684,600 |
| 2019 | $9,170 | $746,000 | $104,900 | $641,100 |
| 2018 | $9,259 | $752,500 | $104,900 | $647,600 |
| 2017 | $25 | $600 | $600 | $0 |
Agents Affiliated with this Home
-

Seller's Agent in 2023
Jennifer Deakyne
F.C. Tucker Company
(317) 695-6032
52 in this area
127 Total Sales
-
J
Buyer's Agent in 2023
Jason Hess
Compass Indiana, LLC
-

Buyer Co-Listing Agent in 2023
Richie Holmes
Compass Indiana, LLC
(317) 660-1355
2 in this area
122 Total Sales
-
M
Seller's Agent in 2022
Mike Deck
Berkshire Hathaway Home
-

Seller's Agent in 2020
Dick Richwine
Berkshire Hathaway Home
(317) 558-6900
19 in this area
465 Total Sales
-

Seller Co-Listing Agent in 2020
Meighan Wise
Keller Williams Indpls Metro N
(317) 937-0134
21 in this area
637 Total Sales
Map
Source: MIBOR Broker Listing Cooperative®
MLS Number: 21931254
APN: 29-06-32-029-013.000-015
- 3923 Holly Brook Dr
- 3866 Holly Brook Dr
- 3890 Holly Brook Dr
- 3898 Holly Brook Dr
- 3965 Idlewind Dr
- 3906 Holly Brook Dr
- 3914 Holly Brook Dr
- 6272 Willow Branch Way
- 18284 Birdview Ct
- 18153 Birdview Ct
- 4596 Peabody Way
- 4233 Pearson Dr
- 4642 Boyd Place
- 4863 Sherlock Dr
- 19113 River Jordan Dr
- 19123 River Jordan Dr
- 19144 Goins Blvd
- 4689 Muscatine Way
- 18229 Moontown Rd
- 19195 River Jordan Dr

