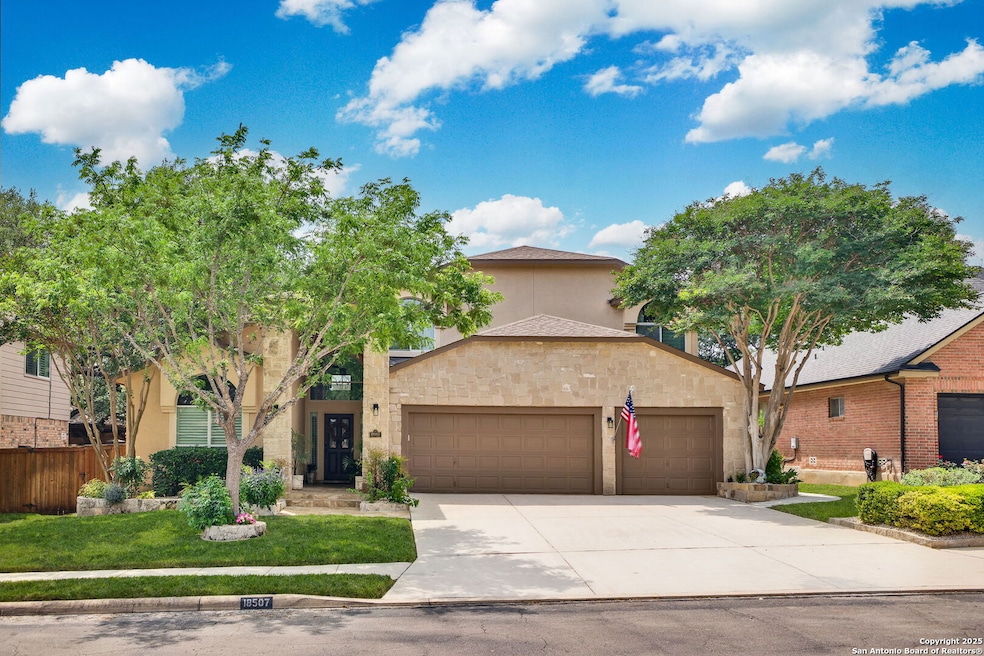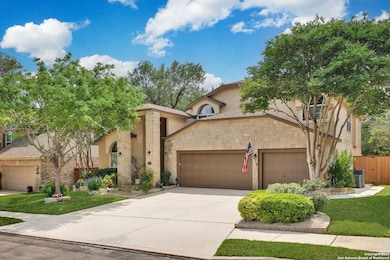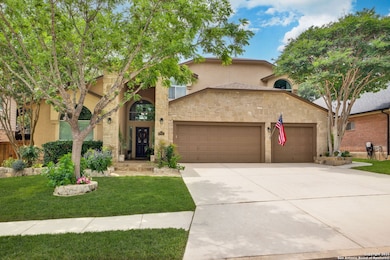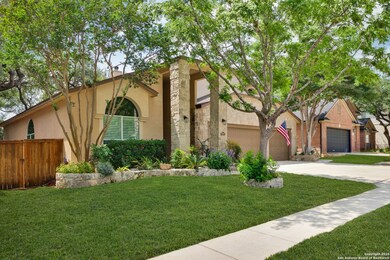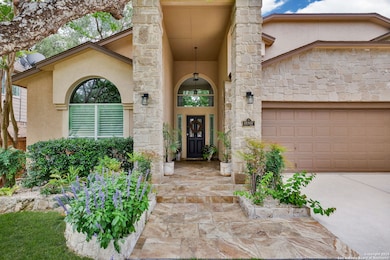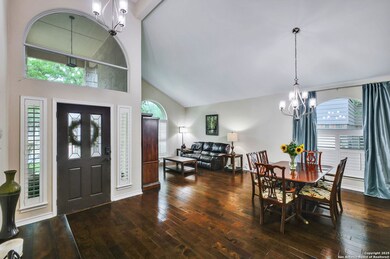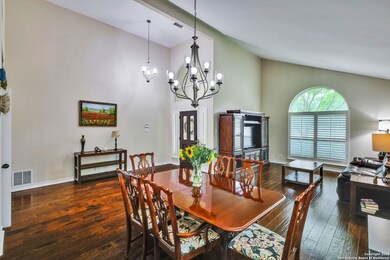
18507 Shiloh Forest Unit 10C San Antonio, TX 78258
Rogers Ranch NeighborhoodEstimated payment $4,508/month
Highlights
- Mature Trees
- Clubhouse
- Solid Surface Countertops
- Vineyard Ranch Elementary School Rated A
- Wood Flooring
- Game Room
About This Home
This exquisite 2 story home nestled in the desirable Vineyard community will take your breath away. Features inc: Private culdesac lot, Stunning curb appeal w Rock/Stucco exterior, 3 car garage, Lush landscape, Majestic mature trees, Upgraded tile entry at front door, Tons of Windows, open floor plan, tile & wood flooring in all traffic areas including stairs, Formal dining/living combo, HUGE family room with gas fireplace & Soaring ceilings, gourmet chefs kitchen with granite counters, updated Stainless steel appliances, Tons of cabinet and counter space and so much more! The master suite adorns a luxurious remodeled en suite w upgraded shower, counter tops, tub & tile! Upstairs features an open game room, 3 bedrooms and 2nd & 3rd bathrooms are also remodeled. Both HVAC systems & Water heaters replaced. Walk out to your own private back yard paradise with custom built covered patio, additional concrete added to extend patio and on the sides of home, custom storage shed, luxurious lush landscape & new cedar fencing all nestled on a .19 acre quiet street! This home truly is remarkable and you must see it to appreciate all the exquisite details!
Listing Agent
Helen Guajardo
Keller Williams Heritage
Open House Schedule
-
Saturday, May 31, 20251:00 to 4:00 pm5/31/2025 1:00:00 PM +00:005/31/2025 4:00:00 PM +00:00Add to Calendar
-
Sunday, June 01, 20251:00 to 4:00 pm6/1/2025 1:00:00 PM +00:006/1/2025 4:00:00 PM +00:00Add to Calendar
Home Details
Home Type
- Single Family
Est. Annual Taxes
- $12,814
Year Built
- Built in 1998
Lot Details
- 8,407 Sq Ft Lot
- Fenced
- Level Lot
- Sprinkler System
- Mature Trees
HOA Fees
- $83 Monthly HOA Fees
Home Design
- Slab Foundation
- Composition Roof
- Roof Vent Fans
- Stucco
Interior Spaces
- 3,144 Sq Ft Home
- Property has 2 Levels
- Ceiling Fan
- Chandelier
- Gas Log Fireplace
- Double Pane Windows
- Window Treatments
- Family Room with Fireplace
- Combination Dining and Living Room
- Game Room
Kitchen
- Eat-In Kitchen
- Walk-In Pantry
- Built-In Self-Cleaning Oven
- Stove
- Cooktop
- Microwave
- Dishwasher
- Solid Surface Countertops
- Disposal
Flooring
- Wood
- Carpet
- Ceramic Tile
Bedrooms and Bathrooms
- 4 Bedrooms
- Walk-In Closet
Laundry
- Laundry Room
- Laundry on main level
- Washer Hookup
Home Security
- Security System Owned
- Fire and Smoke Detector
Parking
- 3 Car Attached Garage
- Driveway Level
Outdoor Features
- Covered patio or porch
- Exterior Lighting
Schools
- Vineyard Ranch Elementary School
- Lopez Middle School
Utilities
- Central Heating and Cooling System
- Heating System Uses Natural Gas
- Programmable Thermostat
- Gas Water Heater
- Water Softener is Owned
- Sewer Holding Tank
- Cable TV Available
Listing and Financial Details
- Legal Lot and Block 2 / 12
- Assessor Parcel Number 163340120020
Community Details
Overview
- $300 HOA Transfer Fee
- The Vineyard HOA
- Built by Japhet
- The Vineyard Subdivision
- Mandatory home owners association
Recreation
- Sport Court
- Community Pool
- Park
Additional Features
- Clubhouse
- Controlled Access
Map
Home Values in the Area
Average Home Value in this Area
Tax History
| Year | Tax Paid | Tax Assessment Tax Assessment Total Assessment is a certain percentage of the fair market value that is determined by local assessors to be the total taxable value of land and additions on the property. | Land | Improvement |
|---|---|---|---|---|
| 2023 | $5,834 | $473,897 | $94,160 | $424,070 |
| 2022 | $10,631 | $430,815 | $79,880 | $377,920 |
| 2021 | $10,006 | $391,650 | $70,980 | $320,670 |
| 2020 | $9,712 | $374,490 | $66,010 | $308,480 |
| 2019 | $9,847 | $369,740 | $66,010 | $303,730 |
| 2018 | $9,649 | $361,380 | $66,010 | $295,370 |
| 2017 | $9,616 | $356,840 | $66,010 | $290,830 |
| 2016 | $8,895 | $330,080 | $66,010 | $264,070 |
| 2015 | -- | $319,950 | $36,880 | $283,070 |
| 2014 | -- | $302,070 | $0 | $0 |
Property History
| Date | Event | Price | Change | Sq Ft Price |
|---|---|---|---|---|
| 05/03/2025 05/03/25 | For Sale | $599,777 | -- | $191 / Sq Ft |
Purchase History
| Date | Type | Sale Price | Title Company |
|---|---|---|---|
| Warranty Deed | -- | None Available | |
| Interfamily Deed Transfer | -- | Chicago Title | |
| Vendors Lien | -- | Chicago Title | |
| Warranty Deed | -- | Chicago Title | |
| Vendors Lien | -- | Ticor Title Agency | |
| Trustee Deed | $215,100 | -- |
Mortgage History
| Date | Status | Loan Amount | Loan Type |
|---|---|---|---|
| Open | $352,000 | Credit Line Revolving | |
| Closed | $317,200 | New Conventional | |
| Closed | $320,000 | Stand Alone First | |
| Closed | $289,600 | New Conventional | |
| Previous Owner | $229,600 | New Conventional | |
| Previous Owner | $243,000 | New Conventional | |
| Previous Owner | $182,400 | Purchase Money Mortgage | |
| Previous Owner | $212,000 | Unknown | |
| Closed | $34,200 | No Value Available |
Similar Homes in San Antonio, TX
Source: San Antonio Board of REALTORS®
MLS Number: 1861645
APN: 16334-012-0020
- 18127 Brookwood Forest
- 18610 Surreywood
- 18202 Lemans
- 18839 Agin Ct
- 18721 Brookwood Forest
- 18823 Brookwood Forest
- 1530 Benton Woods
- 18852 Agin Ct
- 1126 Belclaire
- 19211 Tierra Cove
- 1718 Sandringham
- 1014 Dos Verdes
- 806 Lari Dawn
- 18826 Calle Cierra
- 18866 Calle Cierra
- 19111 Nature Oaks
- 1163 Bluff Forest
- 735 Lost Canyon
- 22 Royal Gardens Dr
- 159 Da Vinci
