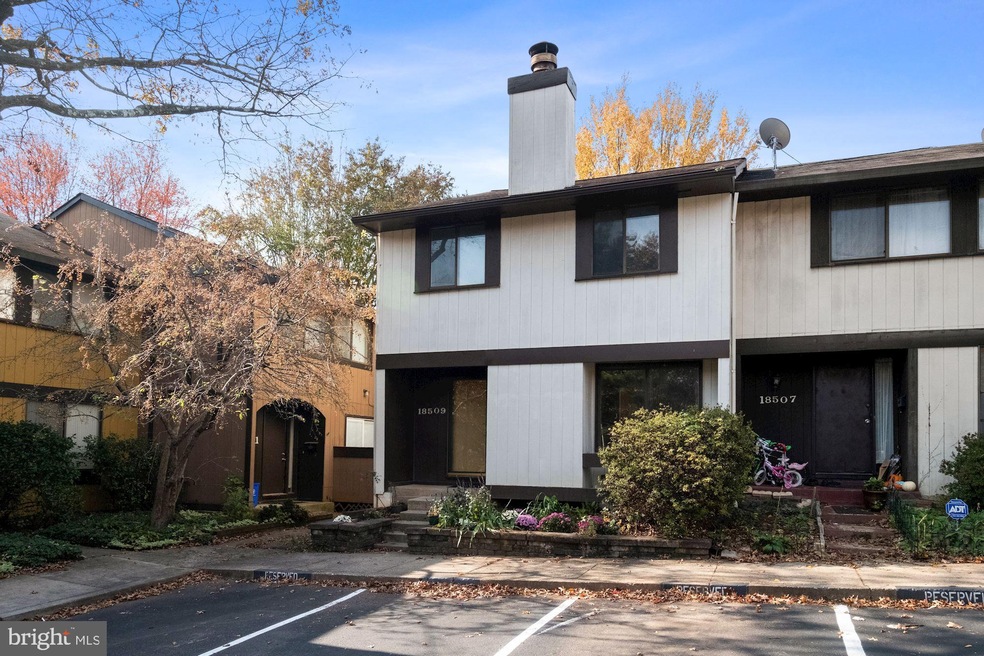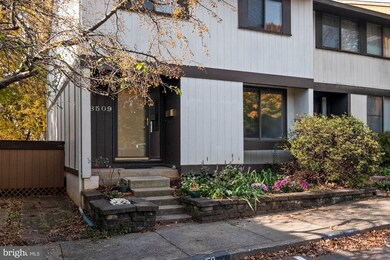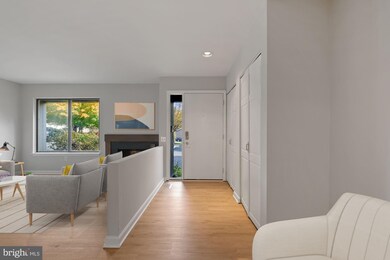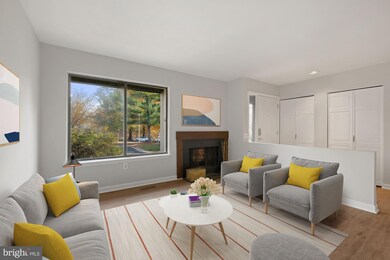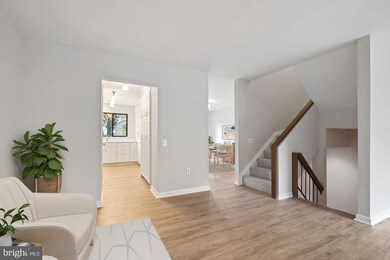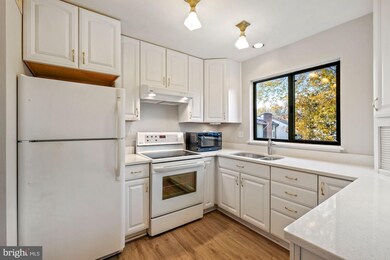
18509 Owl Run Way Germantown, MD 20874
Highlights
- Gourmet Kitchen
- Colonial Architecture
- Wood Flooring
- Roberto W. Clemente Middle Rated A-
- Traditional Floor Plan
- Upgraded Countertops
About This Home
As of December 2021**Offers, if any, due Mon 11/22 by 5pm** Welcome to this 3-bed, 2-full bath, 2-half bath end unit townhome in sought after Germantown. Enter to fresh paint throughout, plush new carpet and luxury upgraded flooring in main level (2021). Cozy up by the wood burning fireplace in living room and enjoy the views of mature trees from the large window offering tons of natural light. Chef’s kitchen boasts ample cabinetry, upgraded countertops and adjacent large dining area with access to rear balcony offering serene views, perfect for entertaining guests or enjoying your morning coffee. Powder room and extra cabinetry for storage conveniently located on main level. Enter large owner’s suite via French door with ensuite bath featuring beautiful wood cabinets and tiled tub/shower. Two additional generously sized bedroom and full bath with built in linen closet complete the upper level. The sizeable walkout lower level is a blank canvas and the perfect space for in-home office, family room or kids play area with access to powder room and fully fenced backyard. Laundry room and large storage room are perfect for a workshop or keeping organized. HVAC (2017), Roof vent replaced and inspected. Low HOA fee includes community pool (only 1/2 block away), 1 reserved parking spot directly in front of home and trash pickup. Just minutes to multiple grocery stores, Black Rock Center for the Arts and South Germantown Recreational Park with indoor pool. Don’t miss this rare find!
Last Agent to Sell the Property
Keller Williams Capital Properties License #638126 Listed on: 11/18/2021

Townhouse Details
Home Type
- Townhome
Est. Annual Taxes
- $3,090
Year Built
- Built in 1978
Lot Details
- 1,479 Sq Ft Lot
HOA Fees
- $90 Monthly HOA Fees
Home Design
- Colonial Architecture
- Slab Foundation
- Frame Construction
- Shingle Siding
Interior Spaces
- Property has 3 Levels
- Traditional Floor Plan
- Crown Molding
- Wood Burning Fireplace
- Family Room Off Kitchen
- Dining Area
- Partially Finished Basement
Kitchen
- Gourmet Kitchen
- Electric Oven or Range
- Range Hood
- <<microwave>>
- Dishwasher
- Upgraded Countertops
Flooring
- Wood
- Carpet
- Luxury Vinyl Plank Tile
Bedrooms and Bathrooms
- 3 Bedrooms
Laundry
- Dryer
- Washer
Parking
- 1 Parking Space
- 1 Assigned Parking Space
Outdoor Features
- Balcony
- Patio
Schools
- Clopper Mill Elementary School
- Roberto W. Clemente Middle School
- Northwest High School
Utilities
- Central Air
- Heat Pump System
- Electric Water Heater
Listing and Financial Details
- Tax Lot 172
- Assessor Parcel Number 160901696852
Community Details
Overview
- Association fees include common area maintenance, parking fee, pool(s), trash
- Stoneridge HOA
Recreation
- Community Pool
Ownership History
Purchase Details
Home Financials for this Owner
Home Financials are based on the most recent Mortgage that was taken out on this home.Similar Homes in Germantown, MD
Home Values in the Area
Average Home Value in this Area
Purchase History
| Date | Type | Sale Price | Title Company |
|---|---|---|---|
| Deed | -- | Universal Title |
Mortgage History
| Date | Status | Loan Amount | Loan Type |
|---|---|---|---|
| Open | $362,600 | VA | |
| Previous Owner | $94,937 | Stand Alone Second | |
| Previous Owner | $100,000 | Credit Line Revolving |
Property History
| Date | Event | Price | Change | Sq Ft Price |
|---|---|---|---|---|
| 05/29/2025 05/29/25 | Rented | $2,800 | 0.0% | -- |
| 05/09/2025 05/09/25 | Under Contract | -- | -- | -- |
| 05/03/2025 05/03/25 | Price Changed | $2,800 | -3.4% | $1 / Sq Ft |
| 04/30/2025 04/30/25 | Price Changed | $2,900 | -3.3% | $1 / Sq Ft |
| 03/13/2025 03/13/25 | For Rent | $3,000 | 0.0% | -- |
| 12/27/2021 12/27/21 | Sold | $350,000 | +2.9% | $228 / Sq Ft |
| 11/23/2021 11/23/21 | Pending | -- | -- | -- |
| 11/18/2021 11/18/21 | For Sale | $339,999 | -- | $222 / Sq Ft |
Tax History Compared to Growth
Tax History
| Year | Tax Paid | Tax Assessment Tax Assessment Total Assessment is a certain percentage of the fair market value that is determined by local assessors to be the total taxable value of land and additions on the property. | Land | Improvement |
|---|---|---|---|---|
| 2024 | $3,782 | $297,633 | $0 | $0 |
| 2023 | $2,700 | $265,300 | $120,000 | $145,300 |
| 2022 | $2,504 | $259,967 | $0 | $0 |
| 2021 | $2,398 | $254,633 | $0 | $0 |
| 2020 | $2,317 | $249,300 | $120,000 | $129,300 |
| 2019 | $2,254 | $244,667 | $0 | $0 |
| 2018 | $2,199 | $240,033 | $0 | $0 |
| 2017 | $2,201 | $235,400 | $0 | $0 |
| 2016 | -- | $230,933 | $0 | $0 |
| 2015 | $2,132 | $226,467 | $0 | $0 |
| 2014 | $2,132 | $222,000 | $0 | $0 |
Agents Affiliated with this Home
-
Melissa Huezo
M
Seller's Agent in 2025
Melissa Huezo
Goldberg Group Real Estate
2 Total Sales
-
Carol Strasfeld

Buyer's Agent in 2025
Carol Strasfeld
Unrepresented Buyer Office
(301) 806-8871
11 in this area
5,459 Total Sales
-
Sheena Saydam

Seller's Agent in 2021
Sheena Saydam
Keller Williams Capital Properties
(202) 243-7700
35 in this area
1,034 Total Sales
-
Laurie Jackson

Seller Co-Listing Agent in 2021
Laurie Jackson
Keller Williams Capital Properties
(443) 743-6336
3 in this area
161 Total Sales
-
Dana Mann

Buyer's Agent in 2021
Dana Mann
Real Living at Home
(609) 649-4946
2 in this area
49 Total Sales
Map
Source: Bright MLS
MLS Number: MDMC2023264
APN: 09-01696852
- 18636 Mustard Seed Ct
- 18506 Eagles Roost Dr
- 18413 Stone Hollow Dr
- 18613 Sage Way
- 18628 Mateny Rd
- 12814 Sutherby Ln
- 18749 Harmony Woods Ln
- 12751 Longford Glen Dr
- 18405 Woodhouse Ln
- 18704 Paprika Ct
- 12708 Longford Glen Dr
- 18721 Paprika Ct
- 18503 Nutmeg Place
- 13050 Thyme Ct
- 13143 Dairymaid Dr
- 13109 Dairymaid Dr
- 13209 Dairymaid Dr Unit 31
- 13213 Dairymaid Dr Unit 203
- 12803 Climbing Ivy Dr
- 18708 Lake Mary Celeste Ln
