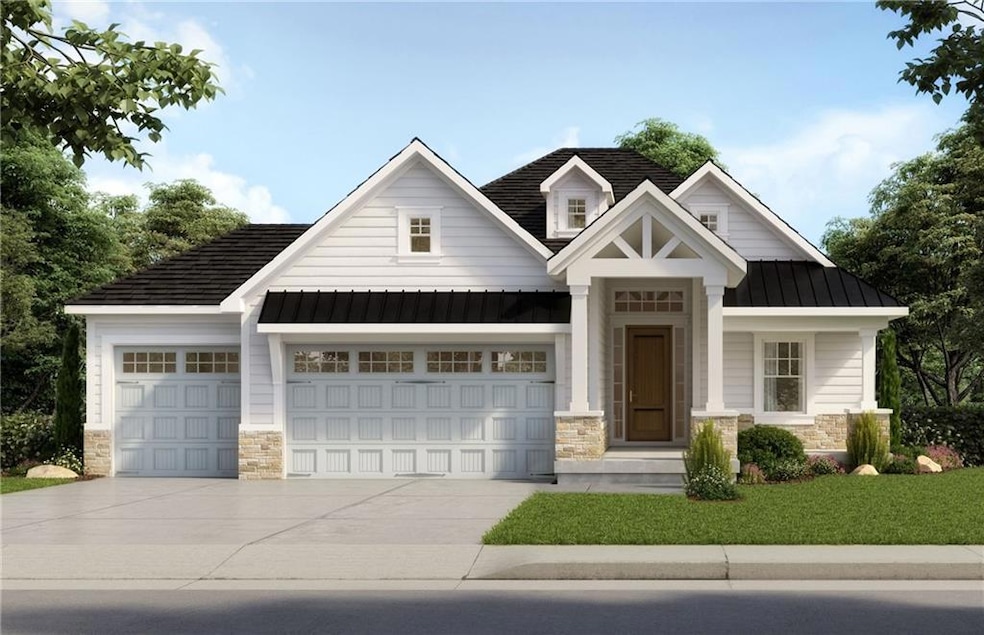PENDING
NEW CONSTRUCTION
18509 Pawnee Ln Overland Park, KS 66224
Estimated payment $4,104/month
Total Views
161
4
Beds
3
Baths
2,454
Sq Ft
$249
Price per Sq Ft
Highlights
- Clubhouse
- Traditional Architecture
- Corner Lot
- Sunrise Point Elementary School Rated A
- Main Floor Primary Bedroom
- Community Pool
About This Home
Home sold as build job. Solaia by SAB Homes on lot 114 in Southern Meadows
Listing Agent
Weichert, Realtors Welch & Com Brokerage Phone: 913-647-5700 Listed on: 02/05/2025

Co-Listing Agent
Weichert, Realtors Welch & Com Brokerage Phone: 913-647-5700 License #BR00218192
Home Details
Home Type
- Single Family
Est. Annual Taxes
- $9,200
Year Built
- Built in 2025 | Under Construction
Lot Details
- 0.27 Acre Lot
- Corner Lot
HOA Fees
- $100 Monthly HOA Fees
Parking
- 3 Car Attached Garage
- Front Facing Garage
Home Design
- Traditional Architecture
- Composition Roof
- Wood Siding
- Stone Trim
Interior Spaces
- Great Room with Fireplace
- Walk-Out Basement
- Breakfast Area or Nook
- Laundry on main level
Bedrooms and Bathrooms
- 4 Bedrooms
- Primary Bedroom on Main
- 3 Full Bathrooms
Outdoor Features
- Playground
Schools
- Stilwell Elementary School
- Blue Valley High School
Utilities
- Central Air
- Heating System Uses Natural Gas
Listing and Financial Details
- Assessor Parcel Number NP79630000-0114
- $0 special tax assessment
Community Details
Overview
- Association fees include trash
- Southern Meadows HOA
- Southern Meadows Subdivision, Solaia Floorplan
Amenities
- Clubhouse
Recreation
- Community Pool
Map
Create a Home Valuation Report for This Property
The Home Valuation Report is an in-depth analysis detailing your home's value as well as a comparison with similar homes in the area
Home Values in the Area
Average Home Value in this Area
Property History
| Date | Event | Price | List to Sale | Price per Sq Ft |
|---|---|---|---|---|
| 02/05/2025 02/05/25 | Pending | -- | -- | -- |
| 02/05/2025 02/05/25 | For Sale | $610,530 | -- | $249 / Sq Ft |
Source: Heartland MLS
Source: Heartland MLS
MLS Number: 2528981
Nearby Homes
- 18505 Pawnee Ln
- 18460 Pawnee Ln
- 18456 Pawnee Ln
- 18452 Pawnee Ln
- 18464 Windsor St
- 18465 Windsor St
- 18605 Reinhardt St
- 18612 Reinhardt St
- 15812 Howe St
- 15801 Canterbury St
- 3806 W 158th Terrace
- 15825 Howe St
- 3811 W 158th Terrace
- 15825 Alhambra St
- 15829 Alhambra St
- 15833 Alhambra St
- 15824 Alhambra St
- 15828 Alhambra St
- 15832 Alhambra St
- 4009 W 158th St
