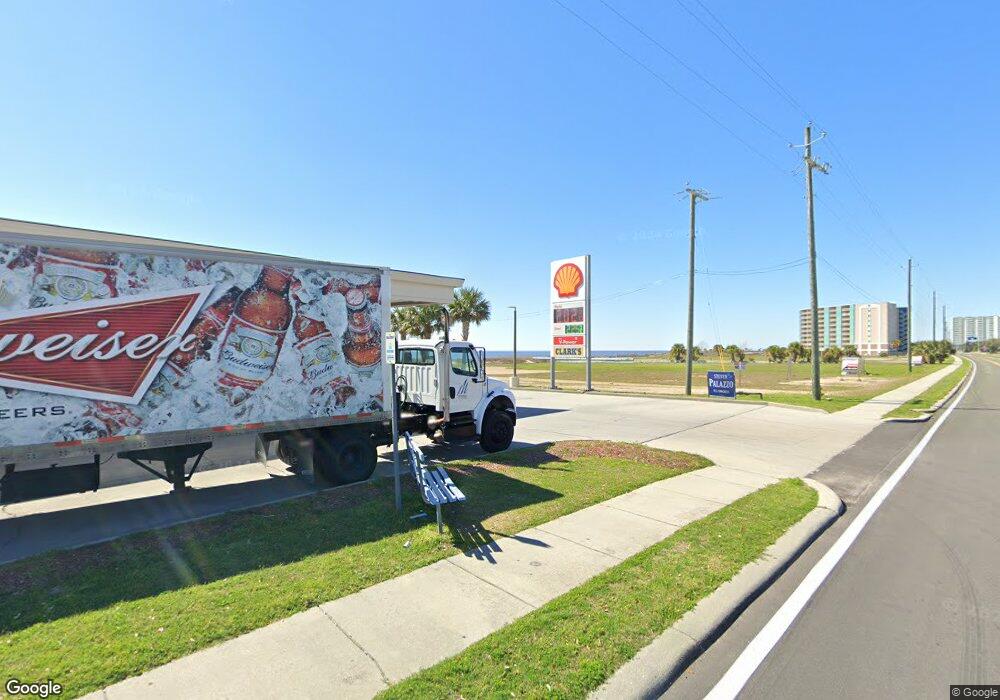1851 Beach Blvd Unit 12 Biloxi, MS 39531
4
Beds
5
Baths
3,502
Sq Ft
2.01
Acres
About This Home
This home is located at 1851 Beach Blvd Unit 12, Biloxi, MS 39531. 1851 Beach Blvd Unit 12 is a home located in Harrison County with nearby schools including Jeff Davis Elementary School, Biloxi Junior High School, and Biloxi High School.
Create a Home Valuation Report for This Property
The Home Valuation Report is an in-depth analysis detailing your home's value as well as a comparison with similar homes in the area
Home Values in the Area
Average Home Value in this Area
Tax History Compared to Growth
Map
Nearby Homes
- 1855 Beach Blvd
- 1853 Beach Blvd
- 1852 Beach Blvd
- 1850 Beach Blvd
- 1899 Beach Blvd Unit 907
- 1899 Beach Blvd Unit 208
- 1899 Beach Blvd Unit 410
- 1899 Beach Blvd Unit 712
- 1899 Beach Blvd Unit 501
- 1805 Irish Hill Dr
- 1805 Irish Hill Dr Unit 3
- 1805 Irish Hill Dr Unit 5
- 1986 Greater Ave
- 2019 Southern Ave
- 245 Mcdonnell Ave Unit 105
- 245 Mcdonnell Ave Unit E-231
- 245 Mcdonnell Ave Unit G147
- 2046 Beach Blvd Unit C114
- 2046 Beach Blvd Unit 121
- 2060 Beach Blvd Unit 202
- 1851 Beach Blvd Unit 4
- 1851 Beach Blvd Unit 11
- 1851 Beach Blvd Unit 5
- 1851 Beach Blvd
- 1845 Beach Blvd
- 1865 Beach Blvd
- 1877 E Beach Blvd
- 1879 Beach Blvd
- 1879 Beach Blvd
- 1879 Beach Blvd
- 1879 Beach Blvd
- 1879 Beach Blvd
- 1879 Beach Blvd
- 1879 Beach Blvd
- 1879 Beach Blvd
- 1879 Beach Blvd
- 1879 Beach Blvd
- 1879 Beach Blvd
- 1879 Beach Blvd
- 1879 Beach Blvd
