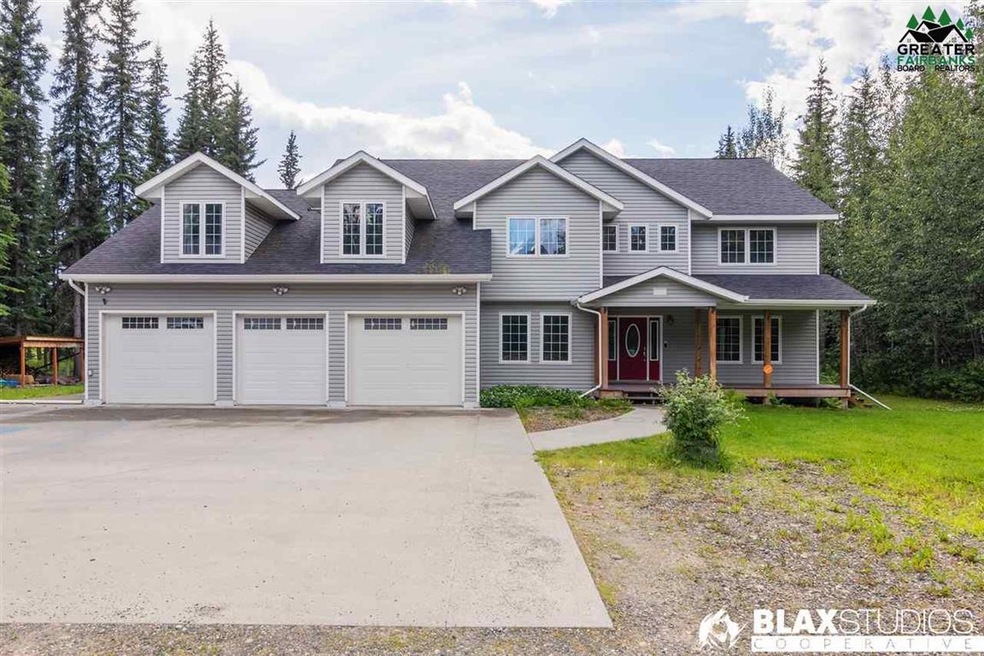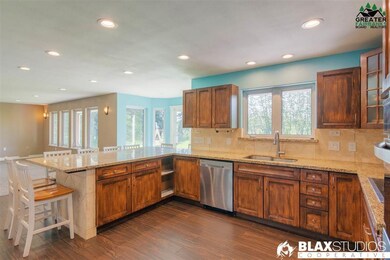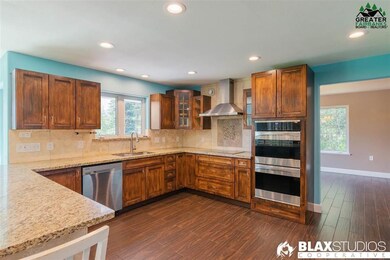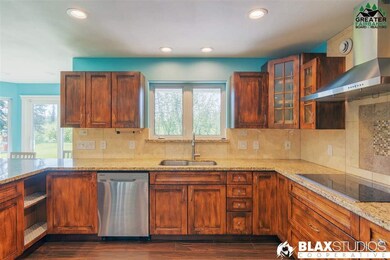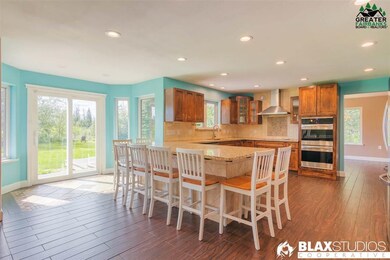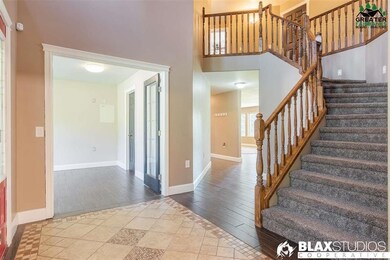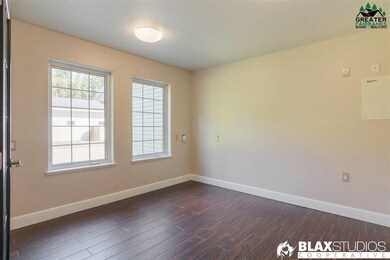
1851 Blackburn Way North Pole, AK 99705
Badger NeighborhoodHighlights
- Spa
- Primary Bedroom Suite
- Reverse Osmosis System
- RV Access or Parking
- River View
- 3.2 Acre Lot
About This Home
As of June 2025One of a kind large custom home with two possible income properties.The home is 4000 SF with 5 bedrooms, 3.75 bathrooms and a 3 car garage at 1104 square feet. Start off in the beautiful open kitchen with granite counter tops, double oven, two full refrigerators and a walk-in pantry. Lots of cupboards and seating around the table size bar. Open to the kitchen there is a generous family room with a pellet stove. On the other side of kitchen is a formal dining room and living room. To finish off the downstairs there is an office, a 3/4 bath and a sizable laundry room. Go up the custom made stair case to all 5 bedrooms, and 3 more baths. The master bedroom is extra large with vaulted ceilings and bay window, master bath has walk-in shower, custom tub and double vanity- there is also a walk in closet off master bath. Two bedrooms are connected by a full bath, jack and jill style. There are two more bedrooms and a rec room at other end of house with acces to the other full bathroom. The garage has 3 full doors with room for 3 full size trucks and also a small bay in the back for your toys. There is a large back , side and front yard, back side of home also has a view water ( Badger slough) In front of the home there is a 50 x50 concrete pad that is set up for a full half court basketball area with 3 point line or any other activity the kids would like to do. Beyond the concrete pad there is the 36 x36 shop- 1692 sf with 3 more garage doors. The center door is large enough to fit a motorhome. There is a covered area next to the shop that is another 400SF+ dry storage. Above the shop is a 2 bed & 1 bathroom apartment. Next to the shop is a 1 bedroom and 1 bathroom with a office. Total SF for both apartments is 1296. This is a one of a kind home with business or rental possiblities.
Last Agent to Sell the Property
SUMMIT REALTY GROUP License #RECS18201 Listed on: 07/16/2020
Last Buyer's Agent
Shane Nicholson
CYCLIC PROPERTIES REAL ESTATE License #108457
Home Details
Home Type
- Single Family
Est. Annual Taxes
- $12,311
Year Built
- Built in 2004
Lot Details
- 3.2 Acre Lot
- Swamp or Slough on Lot
- Lawn
- Property is zoned General Use District - 1
Home Design
- Concrete Foundation
- Shingle Roof
- Vinyl Siding
Interior Spaces
- 4,000 Sq Ft Home
- 2-Story Property
- Vaulted Ceiling
- Ceiling Fan
- Fireplace
- Triple Pane Windows
- Blinds
- Rods
- Family Room
- Formal Dining Room
- Den
- Game Room
- River Views
- Crawl Space
Kitchen
- Built-In Double Oven
- Cooktop
- Microwave
- Dishwasher
- Disposal
- Reverse Osmosis System
Flooring
- Radiant Floor
- Concrete
- Tile
Bedrooms and Bathrooms
- 8 Bedrooms
- Primary Bedroom Suite
- Walk-In Closet
Laundry
- Laundry on main level
- Dryer
- Washer
Home Security
- Home Security System
- Fire and Smoke Detector
Parking
- 6 Car Attached Garage
- Heated Garage
- Garage Door Opener
- RV Access or Parking
Eco-Friendly Details
- Green Energy Fireplace or Wood Stove
Outdoor Features
- Spa
- Deck
- Covered patio or porch
- Shop
Schools
- Midnight Sun Elementary School
- N. Pole Middle School
- N. Pole High School
Utilities
- Pellet Stove burns compressed wood to generate heat
- Heating System Uses Oil
- Heating System Uses Wood
- Well
- Water Softener
- Private Sewer
- Internet Available
- Phone Available
- Satellite Dish
- Cable TV Available
Listing and Financial Details
- Tax Lot Lot 6
- Assessor Parcel Number 0317641
Ownership History
Purchase Details
Home Financials for this Owner
Home Financials are based on the most recent Mortgage that was taken out on this home.Purchase Details
Home Financials for this Owner
Home Financials are based on the most recent Mortgage that was taken out on this home.Purchase Details
Home Financials for this Owner
Home Financials are based on the most recent Mortgage that was taken out on this home.Purchase Details
Home Financials for this Owner
Home Financials are based on the most recent Mortgage that was taken out on this home.Similar Home in North Pole, AK
Home Values in the Area
Average Home Value in this Area
Purchase History
| Date | Type | Sale Price | Title Company |
|---|---|---|---|
| Warranty Deed | -- | Sta (Stewart Title Of Alaska) | |
| Warranty Deed | -- | None Available | |
| Warranty Deed | -- | None Available | |
| Warranty Deed | -- | -- |
Mortgage History
| Date | Status | Loan Amount | Loan Type |
|---|---|---|---|
| Open | $750,500 | New Conventional | |
| Previous Owner | $654,752 | VA | |
| Previous Owner | $351,200 | No Value Available | |
| Previous Owner | $418,750 | New Conventional | |
| Previous Owner | $104,000 | Unknown | |
| Previous Owner | $354,500 | New Conventional | |
| Previous Owner | $21,500 | No Value Available |
Property History
| Date | Event | Price | Change | Sq Ft Price |
|---|---|---|---|---|
| 06/10/2025 06/10/25 | Sold | -- | -- | -- |
| 04/07/2025 04/07/25 | Pending | -- | -- | -- |
| 04/02/2025 04/02/25 | Price Changed | $795,900 | -6.4% | $150 / Sq Ft |
| 03/22/2025 03/22/25 | For Sale | $849,900 | +19.9% | $160 / Sq Ft |
| 11/23/2020 11/23/20 | Sold | -- | -- | -- |
| 09/14/2020 09/14/20 | Pending | -- | -- | -- |
| 08/27/2020 08/27/20 | Price Changed | $709,000 | -1.4% | $177 / Sq Ft |
| 07/16/2020 07/16/20 | For Sale | $719,000 | +43.8% | $180 / Sq Ft |
| 05/21/2013 05/21/13 | Sold | -- | -- | -- |
| 04/09/2013 04/09/13 | Pending | -- | -- | -- |
| 04/08/2013 04/08/13 | For Sale | $499,900 | -- | $125 / Sq Ft |
Tax History Compared to Growth
Tax History
| Year | Tax Paid | Tax Assessment Tax Assessment Total Assessment is a certain percentage of the fair market value that is determined by local assessors to be the total taxable value of land and additions on the property. | Land | Improvement |
|---|---|---|---|---|
| 2024 | $12,311 | $852,797 | $43,008 | $809,789 |
| 2023 | $11,240 | $792,404 | $43,008 | $749,396 |
| 2022 | $11,602 | $732,871 | $43,008 | $689,863 |
| 2021 | $12,041 | $690,157 | $43,008 | $647,149 |
| 2020 | $11,331 | $645,591 | $43,008 | $602,583 |
| 2019 | $7,879 | $463,689 | $43,008 | $420,681 |
| 2018 | $7,185 | $452,980 | $43,008 | $409,972 |
| 2017 | $7,129 | $451,462 | $43,008 | $408,454 |
| 2016 | $6,185 | $437,904 | $43,008 | $394,896 |
| 2015 | $7,087 | $435,502 | $43,008 | $392,494 |
| 2014 | $7,087 | $436,441 | $43,008 | $393,433 |
Agents Affiliated with this Home
-
Dino Deangelis

Seller's Agent in 2025
Dino Deangelis
ALASKA LIFE REALTY
(907) 978-7858
103 in this area
179 Total Sales
-
Kelsey Manilla
K
Buyer's Agent in 2025
Kelsey Manilla
HEDGECOCK GROUP REAL ESTATE, LLC
(907) 405-0003
11 in this area
25 Total Sales
-
Rob McIntosh

Seller's Agent in 2020
Rob McIntosh
SUMMIT REALTY GROUP
(907) 322-7022
35 in this area
76 Total Sales
-
S
Buyer's Agent in 2020
Shane Nicholson
CYCLIC PROPERTIES REAL ESTATE
Map
Source: Greater Fairbanks Board of REALTORS®
MLS Number: 144554
APN: 317641
- 1898 Natazhat Ct
- 2701 Julie Ln
- 2969 Badger Rd
- NHN County Cavan Dr
- 2692 N Goldenrod Cir
- 1940 Christine Dr
- 2680 N Goldenrod Cir
- NHN Christine Dr
- 2361 Timber Trail
- 3020 Super Cub Ln
- 2580 Topaz Ave
- 3057 Badger Rd
- 3063 Badger Rd
- 1642 Palomino Dr
- NHN Badger Badger Rd
- 2599 Badger Rd
- 2144 Free Wright Ln
- 3181 Storey Dr
- 2591 Arabian Ct
- 3184 Storey Dr
