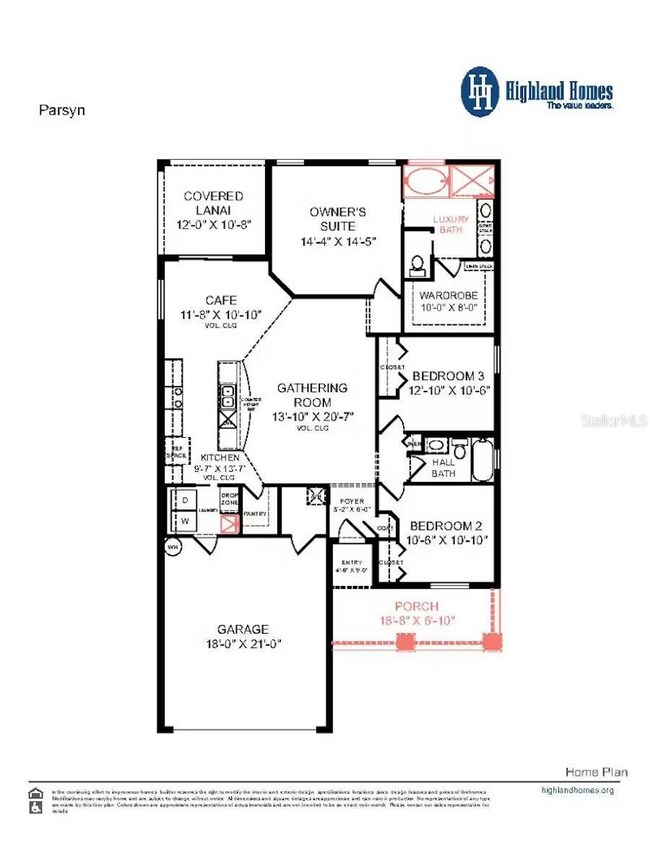
1851 Daystar Dr Haines City, FL 33844
Estimated payment $2,357/month
Highlights
- Under Construction
- Living Room
- Central Heating and Cooling System
- 2 Car Attached Garage
- Community Playground
- Dog Park
About This Home
Under Construction. New construction home with 1,545 square feet on one-story including 3 bedrooms, 2 baths, and an open living area. Enjoy an open kitchen with Quartz countertops, Samsung stainless steel appliances, a walk-in pantry, and a spacious island, fully open to the dining cafe and gathering room. The living area, laundry room, and baths include luxury wood vinyl plank flooring, with stain-resistant carpet in the bedrooms. Your owner's suite is complete with a walk-in wardrobe and a private en-suite bath with dual vanities, a tiled shower, and a closeted toilet. Plus, enjoy a covered lanai, 2-car garage, custom-fit window blinds, architectural shingles, energy-efficient insulation and windows, and a full builder warranty. "Please note, virtual tour/photos showcases the home layout; colors and design options in actual home for sale may differ. Furnishings and decor do not convey.
Listing Agent
CAMBRIDGE REALTY OF CENTRAL FL Brokerage Phone: 863-797-4999 License #3284274 Listed on: 05/28/2025
Home Details
Home Type
- Single Family
Year Built
- Built in 2025 | Under Construction
Lot Details
- 5,502 Sq Ft Lot
- North Facing Home
- Irrigation Equipment
HOA Fees
- $333 Monthly HOA Fees
Parking
- 2 Car Attached Garage
Home Design
- Home is estimated to be completed on 6/30/25
- Slab Foundation
- Shingle Roof
- Block Exterior
Interior Spaces
- 1,545 Sq Ft Home
- Living Room
- In Wall Pest System
- Laundry in unit
Kitchen
- Range
- Dishwasher
- Disposal
Flooring
- Carpet
- Vinyl
Bedrooms and Bathrooms
- 3 Bedrooms
- 2 Full Bathrooms
Utilities
- Central Heating and Cooling System
- Electric Water Heater
- Cable TV Available
Listing and Financial Details
- Visit Down Payment Resource Website
- Tax Lot 248
- Assessor Parcel Number 27-27-34-810538-002480
Community Details
Overview
- Hcmanagement Association
- Built by Highland Homes
- Gracelyn Grove Subdivision, Parsyn Floorplan
- The community has rules related to deed restrictions
Recreation
- Community Playground
- Dog Park
Map
Home Values in the Area
Average Home Value in this Area
Tax History
| Year | Tax Paid | Tax Assessment Tax Assessment Total Assessment is a certain percentage of the fair market value that is determined by local assessors to be the total taxable value of land and additions on the property. | Land | Improvement |
|---|---|---|---|---|
| 2023 | -- | -- | -- | -- |
Property History
| Date | Event | Price | Change | Sq Ft Price |
|---|---|---|---|---|
| 07/08/2025 07/08/25 | Pending | -- | -- | -- |
| 06/25/2025 06/25/25 | Price Changed | $309,900 | -3.1% | $201 / Sq Ft |
| 06/17/2025 06/17/25 | Price Changed | $319,900 | -1.5% | $207 / Sq Ft |
| 06/03/2025 06/03/25 | Price Changed | $324,900 | -3.3% | $210 / Sq Ft |
| 05/28/2025 05/28/25 | For Sale | $335,975 | -- | $217 / Sq Ft |
Similar Homes in Haines City, FL
Source: Stellar MLS
MLS Number: L4953279
APN: 27-27-34-810538-002480
- 1850 Daystar Dr
- 1846 Daystar Dr
- 1859 Daystar Dr
- 1842 Daystar Dr
- 2059 Dexter St
- 1819 Daystar Dr
- 1818 Daystar Dr
- 1814 Daystar Dr
- 1794 Daystar Dr
- 1839 Daystar Dr
- 1703 Daystar Dr
- 460 Boardwalk Ave
- 1275 Normandy Dr
- 1319 Normandy Dr
- 1279 Normandy Dr
- 1315 Normandy Dr
- 1331 Normandy Dr
- 1207 Normandy Dr
- 1271 Normandy Dr
- 1223 Normandy Dr






