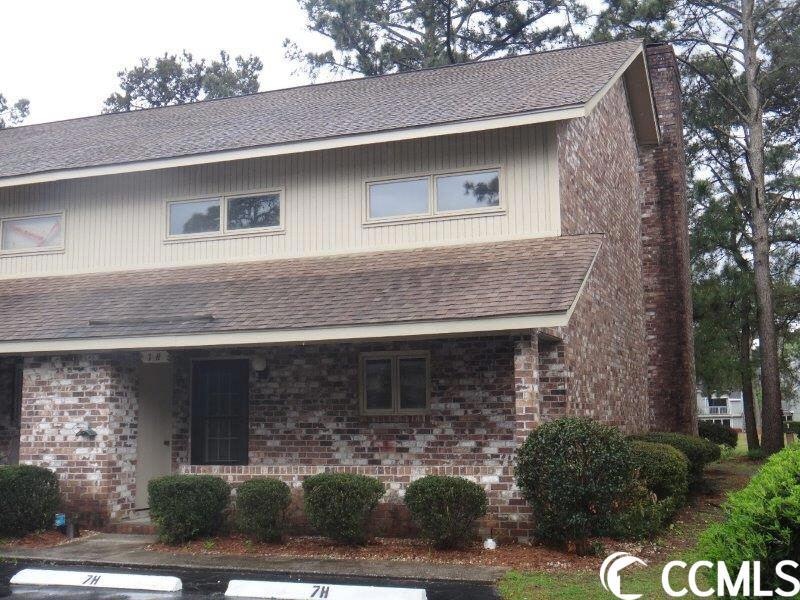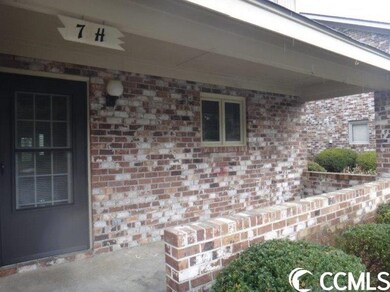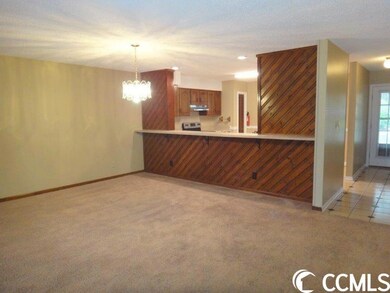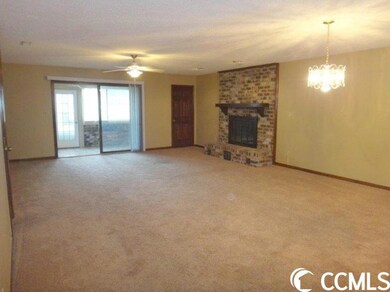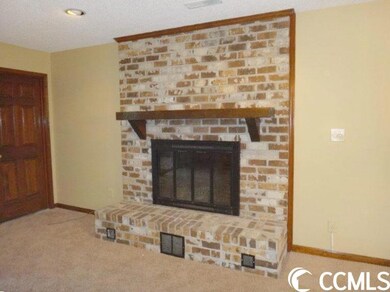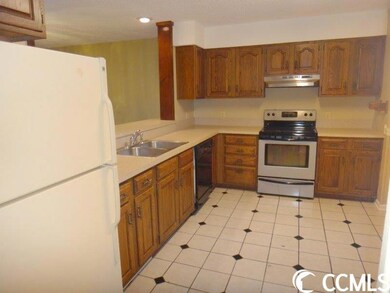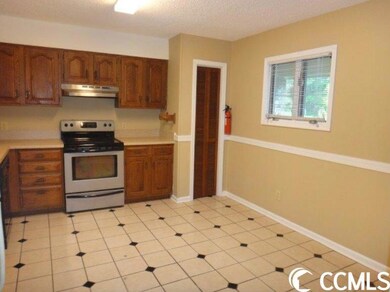
1851 Fairway Dr Unit 7H Surfside Beach, SC 29575
Estimated Value: $219,000 - $247,359
Highlights
- Deck
- Living Room with Fireplace
- End Unit
- Lakewood Elementary Rated A
- Soaking Tub in Primary Bathroom
- Lawn
About This Home
As of September 2016Located in Surfside and only 1.4miles to the ocean this spacious 3BR/2.5BA end unit townhome offers a 21 x 15 living area with a fireplace, 14 x 12 dining area, 16.5 x 8 all seasons porch with tile flooring and brick walls, 13.5 x 11.9 kitchen with tile flooring, refrigerator, range w/hood, dishwasher & pantry. Washer/Dryer and powder room also on main level. 2nd level includes a 18.6 x 12 master bedroom with full bath and sliding doors that lead to a 22 x 8 deck. Bedroom Two 11.10 x 10.10, Bedroom Three 14.8 x 10 plus a 2nd full bath, two extra storage spaces and attic storage that is 16 x 8 ! Townhome also offers 18 x 6 front porch and outside storage closet. HVAC 4/2015, Carpet 12/2015, Rebuilt Deck 12/2015, Cleaned fireplace & Chimney 11/2015, Replaced windows 11/2015, Two new fans & Blinds 2/2016, Great price for a large townhome close to beach, shopping, malls, airport and The Market Common. Call today to schedule an appointment! Square footage is approximate and not guaranteed. Buyer is responsible for verification.
Townhouse Details
Home Type
- Townhome
Est. Annual Taxes
- $1,394
Year Built
- Built in 1983
Lot Details
- End Unit
- Lawn
HOA Fees
- $60 Monthly HOA Fees
Parking
- Assigned Parking
Home Design
- Bi-Level Home
- Brick Exterior Construction
- Slab Foundation
- Tile
Interior Spaces
- 1,722 Sq Ft Home
- Ceiling Fan
- Window Treatments
- Living Room with Fireplace
- Combination Dining and Living Room
- Carpet
- Washer and Dryer
Kitchen
- Breakfast Bar
- Range with Range Hood
- Microwave
- Dishwasher
- Disposal
Bedrooms and Bathrooms
- 3 Bedrooms
- Soaking Tub in Primary Bathroom
Home Security
Outdoor Features
- Deck
- Patio
- Front Porch
Schools
- Lakewood Elementary School
- Forestbrook Middle School
- Socastee High School
Utilities
- Central Heating and Cooling System
- Underground Utilities
- Water Heater
- Cable TV Available
Community Details
Overview
- Association fees include electric common, trash pickup, landscape/lawn, manager
Pet Policy
- Only Owners Allowed Pets
Additional Features
- Door to Door Trash Pickup
- Fire and Smoke Detector
Ownership History
Purchase Details
Home Financials for this Owner
Home Financials are based on the most recent Mortgage that was taken out on this home.Similar Homes in the area
Home Values in the Area
Average Home Value in this Area
Purchase History
| Date | Buyer | Sale Price | Title Company |
|---|---|---|---|
| Fritts Alycia R | $110,000 | -- |
Mortgage History
| Date | Status | Borrower | Loan Amount |
|---|---|---|---|
| Open | Fritts Alycia R | $143,625 | |
| Closed | Fritts Alycia R | $99,000 | |
| Closed | -- | $99,000 |
Property History
| Date | Event | Price | Change | Sq Ft Price |
|---|---|---|---|---|
| 09/20/2016 09/20/16 | Sold | $110,000 | -4.3% | $64 / Sq Ft |
| 07/27/2016 07/27/16 | Pending | -- | -- | -- |
| 04/05/2016 04/05/16 | For Sale | $114,900 | -- | $67 / Sq Ft |
Tax History Compared to Growth
Tax History
| Year | Tax Paid | Tax Assessment Tax Assessment Total Assessment is a certain percentage of the fair market value that is determined by local assessors to be the total taxable value of land and additions on the property. | Land | Improvement |
|---|---|---|---|---|
| 2024 | $1,394 | $5,646 | $1,080 | $4,566 |
| 2023 | $1,394 | $5,646 | $1,080 | $4,566 |
| 2021 | $1,291 | $5,646 | $1,080 | $4,566 |
| 2020 | $1,203 | $5,646 | $1,080 | $4,566 |
| 2019 | $1,203 | $5,646 | $1,080 | $4,566 |
| 2018 | $0 | $6,300 | $756 | $5,544 |
| 2017 | $1,369 | $6,300 | $756 | $5,544 |
| 2016 | -- | $3,936 | $756 | $3,180 |
| 2015 | $867 | $3,936 | $756 | $3,180 |
| 2014 | $839 | $3,936 | $756 | $3,180 |
Agents Affiliated with this Home
-
Janice Ash Sialiano

Seller's Agent in 2016
Janice Ash Sialiano
CB Sea Coast Advantage MI
(843) 450-1028
22 in this area
138 Total Sales
-
Julie Winzenried

Buyer's Agent in 2016
Julie Winzenried
843, Realtor LLC
(888) 603-7627
18 Total Sales
Map
Source: Coastal Carolinas Association of REALTORS®
MLS Number: 1607200
APN: 45909010006
- 1840 Fairway Ridge Dr Unit 8F
- 1881 Colony Dr Unit 9J
- 1881 Colony Dr Unit 8-P
- 1881 Colony Dr Unit 8-S
- 1881 Colony Dr Unit 7D
- 1890 Colony Dr Unit 18-C
- 1890 Colony Dr Unit 17S
- 1890 Colony Dr Unit 17-G
- 1880 Colony Dr Unit 12-H
- 1880 Colony Dr Unit 10-H
- 1880 Colony Dr Unit 12-F
- 1891 Colony Dr Unit 15 J
- 1891 Colony Dr Unit 14-O
- 1891 Colony Dr Unit 15E
- 1891 Colony Dr Unit 13D
- 1851 Colony Dr Unit 4-F
- 1851 Colony Dr Unit 5E
- 1851 Colony Dr Unit 6-J
- 1860 Auburn Ln Unit 19-E
- 1880 Auburn Ln Unit 27 A
- 1851 Fairway Dr Unit 1851-7H Fairway Ridg
- 1851 Fairway Dr Unit 7H
- 1851 Fairway Ridge Dr Unit 7F
- 1851 Fairway Ridge Dr
- 1851 Fairway Ridge Dr Unit 7C
- 1851 Fairway Ridge Dr Unit 7G
- 1851 Fairway Ridge Dr Unit 7G
- 1861 Fairway Ridge Dr Unit 9E
- 1861 Fairway Ridge Dr Unit 9B
- 1861 Fairway Ridge Dr Unit 914
- 1861 Fairway Ridge Dr Unit 9G
- 1861 Fairway Ridge Dr Unit 9B
- 1861 Fairway Ridge Dr
- 1861 Fairway Ridge Dr Unit 9A
- 1861 Fairway Ridge Dr Unit 9H
- 1861 Fairway Ridge Dr Unit 9E
- 1861 Fairway Ridge Dr Unit 9F
- 1861 Fairway Ridge Dr Unit Fairway Ridge
- 10-B Fiano Ct
- 1841 Fairway Ridge Dr Unit 1841 Fairway Ridge R
