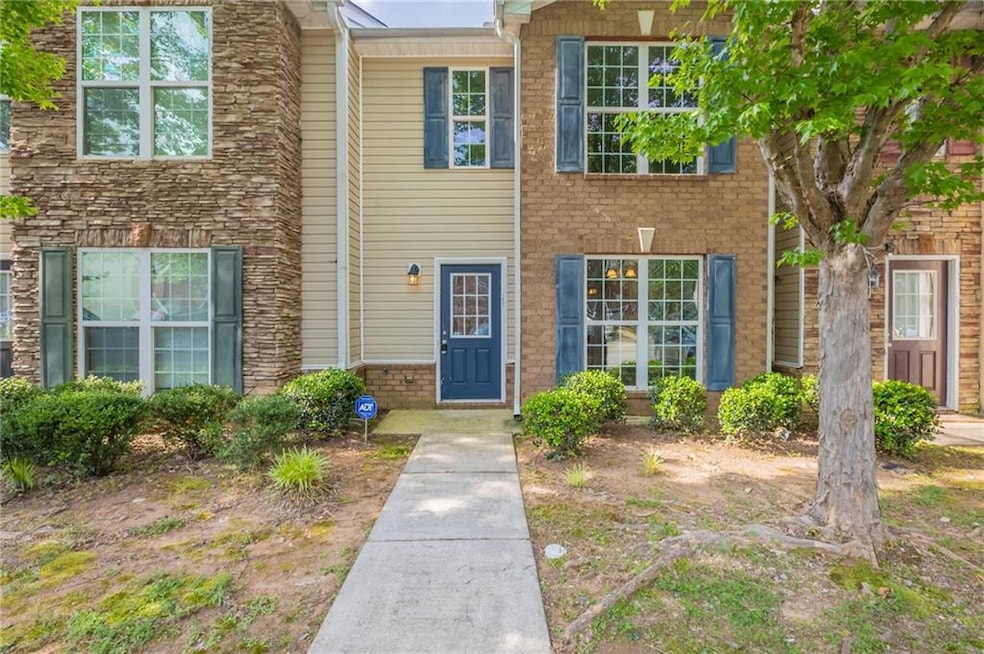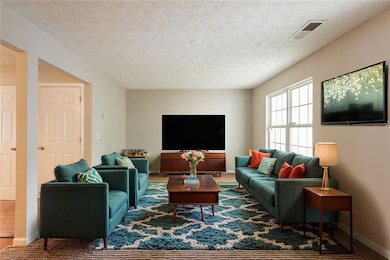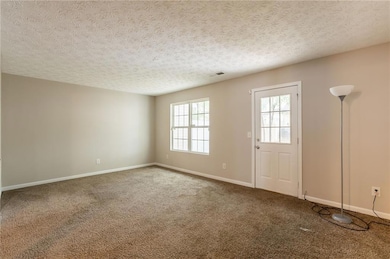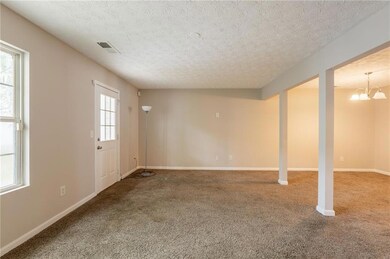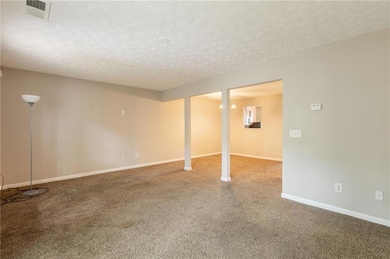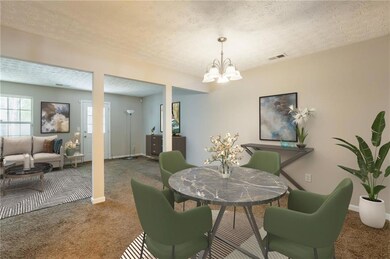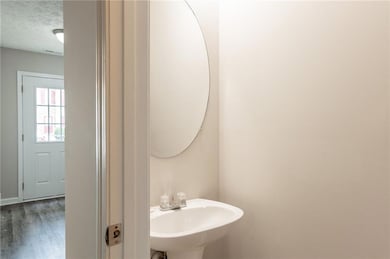1851 Grove Way Hampton, GA 30228
Highlights
- Open-Concept Dining Room
- Traditional Architecture
- Neighborhood Views
- Property is near public transit
- Great Room
- Open to Family Room
About This Home
This beautifully townhome is completely move-in ready with brand new stainless steel appliances, fresh paint throughout, and a thoughtful layout that checks all the boxes. The spacious primary suite offers the perfect retreat, while two additional bedrooms provide plenty of space for guests, a home office, or growing needs. Outside, enjoy your own private backyard—ideal for a small garden, relaxing evenings, or summer BBQs. Conveniently located near shopping, dining, entertainment, and Lovejoy Regional Park, with the added bonus of being zoned for the Michelle Obama STEM Academy, an innovative elementary school focused on science, technology, engineering, and math. ****RENTAL REQUIREMENTS****: Credit & background check required for each resident over age 18. NO felony convictions, NO bankruptcies, NO evictions, NO Smokers, NO subleasing or AirBnB. Income requirement: MINIMUM 3x monthly rent in VERIFIABLE/DOCUMENTED household income. Submit 3 most recent pay stubs & last 3 bank statements for each adult (or 2yrs of tax returns if self-employed or 1099). One small cat or dog allowed w/non-refundable pet deposit. Renters insurance required. $75 application fee p/adult + $150 admin fee if approved for lease. ****
Listing Agent
Keller Williams Realty Atlanta Partners License #367194 Listed on: 05/28/2025

Townhouse Details
Home Type
- Townhome
Est. Annual Taxes
- $3,296
Year Built
- Built in 2007
Lot Details
- 1,803 Sq Ft Lot
- Two or More Common Walls
- Private Entrance
- Privacy Fence
- Vinyl Fence
- Cleared Lot
- Back and Front Yard
Home Design
- Traditional Architecture
- Composition Roof
- Brick Front
Interior Spaces
- 1,592 Sq Ft Home
- 2-Story Property
- Roommate Plan
- Ceiling height of 9 feet on the main level
- Double Pane Windows
- Great Room
- Open-Concept Dining Room
- Breakfast Room
- Formal Dining Room
- Neighborhood Views
- Laundry in Hall
Kitchen
- Open to Family Room
- Eat-In Kitchen
- Electric Range
- <<microwave>>
- Dishwasher
- ENERGY STAR Qualified Appliances
- Laminate Countertops
- Wood Stained Kitchen Cabinets
Flooring
- Carpet
- Laminate
Bedrooms and Bathrooms
- 3 Bedrooms
- Bathtub and Shower Combination in Primary Bathroom
Parking
- 2 Parking Spaces
- Parking Accessed On Kitchen Level
- Driveway Level
- Assigned Parking
Accessible Home Design
- Accessible Kitchen
- Central Living Area
Outdoor Features
- Patio
Location
- Property is near public transit
- Property is near schools
- Property is near shops
Schools
- Michelle Obama Stem Elementary School
- Eddie White Middle School
- Lovejoy High School
Utilities
- Cooling Available
- Central Heating
- Underground Utilities
- High Speed Internet
- Phone Available
- Cable TV Available
Listing and Financial Details
- Security Deposit $1,795
- 12 Month Lease Term
- $75 Application Fee
- Assessor Parcel Number 06158A D010
Community Details
Overview
- Property has a Home Owners Association
- Application Fee Required
- Southfield Station Subdivision
Recreation
- Trails
Pet Policy
- Pets Allowed
- Pet Deposit $300
Map
Source: First Multiple Listing Service (FMLS)
MLS Number: 7587173
APN: 06-0158A-00D-010
- 2087 Grove Way
- 2103 Grove Way
- 11403 S Grove Dr
- 11419 S Grove Dr
- 1794 Fielding Way
- 11439 S Grove Dr
- 1786 Fielding Way
- 1785 Fielding Way
- 1771 Fielding Way
- 1768 Glen View Way
- 1762 Wood Stork Dr
- 1869 Dalton Way
- 11599 Flemming Cove Dr
- 11532 Ethan Ct
- 1871 Sandy Trail Dr
- 11631 Kades Trail
- 11581 Kades Trail
- 11648 Flemming Cove Dr
- 1909 Sawgrass Dr
- 2087 Grove Way
- 1886 Grove Way
- 1907 Grove Way
- 11424 S Grove Dr
- 1876 Simmons Ln
- 1744 Fielding Way
- 1931 Simmons Ln
- 1700 Wood Stork Dr
- 11562 Kades Trail
- 11588 Alicias Ct
- 11637 Sarah Loop
- 1901 Sea Oats Dr
- 11661 Bruce Dr
- 11700 Flemming Ct
- 11800 Registry Blvd
- 1973 Bernie Way
- 11758 Registry Blvd
- 1550 Leonard St
- 11640 Registry Blvd
- 1754 Live Oak Ln
