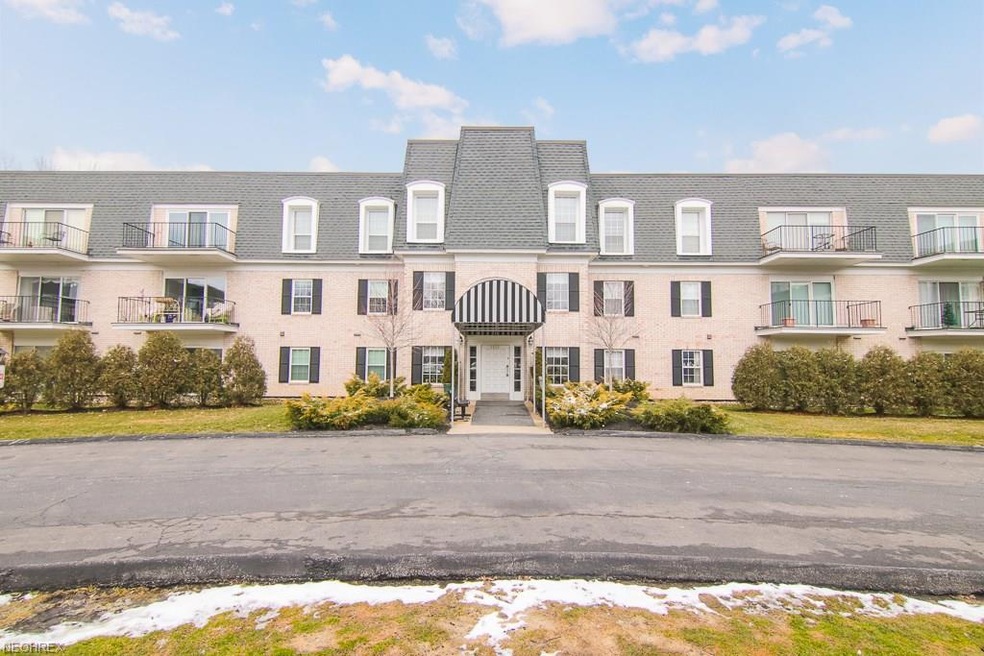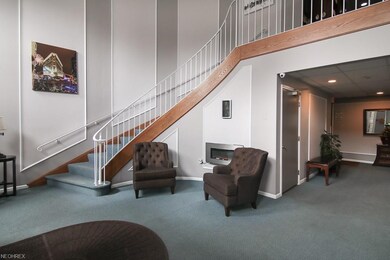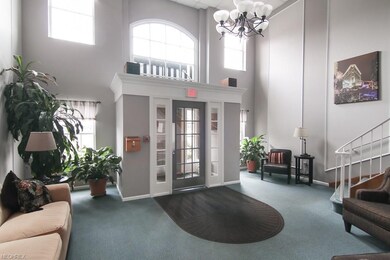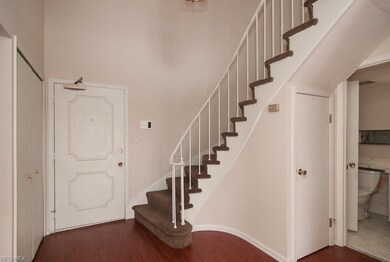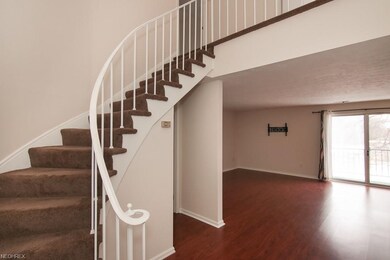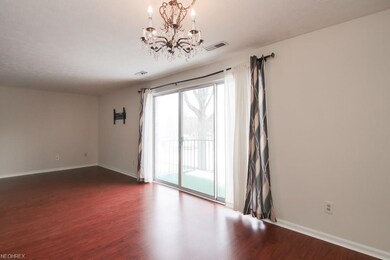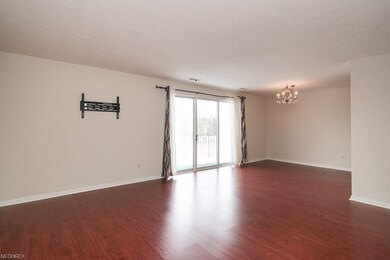1851 King James Pkwy, Unit 218A Westlake, OH 44145
Highlights
- Fitness Center
- Community Pool
- Central Air
- Dover Intermediate School Rated A
About This Home
As of June 2022Great Location! Close to shopping and easy highway access! 2 Story Open Foyer with Spiral Staircase! Take elevator to top floor and suite is to the left hallway. Two balconies – One off the living room and the other off the master bedroom. Each Bedroom has its own attached bath PLUS a half bath on first floor! Professionally painted throughout.. Kitchen has Updated Ceramic Tile Flooring and a Brand New Oven Range. In-Suite Laundry with washer and dryer. Secure Underground Designated Parking w/Private Storage. Call today for your Private Showing!
Last Buyer's Agent
Jean McNamara
Deleted Agent License #2016005282
Townhouse Details
Home Type
- Townhome
Est. Annual Taxes
- $1,294
Year Built
- Built in 1972
Home Design
- Brick Exterior Construction
- Asphalt Roof
Interior Spaces
- 1,300 Sq Ft Home
- 2-Story Property
- Range
Bedrooms and Bathrooms
- 2 Bedrooms
Laundry
- Dryer
- Washer
Parking
- 1 Car Garage
- Parking Garage Space
Utilities
- Central Air
- Heating System Uses Gas
- Radiant Heating System
Listing and Financial Details
- Assessor Parcel Number 213-28-328
Community Details
Overview
- $419 Annual Maintenance Fee
- Maintenance fee includes Association Insurance, Exterior Building, Garage/Parking, Gas, Recreation, Reserve Fund, Security System, Snow Removal, Trash Removal, Water
- King James South Condo C Community
Amenities
- Common Area
Recreation
- Fitness Center
- Community Pool
Pet Policy
- Pets Allowed
Ownership History
Purchase Details
Home Financials for this Owner
Home Financials are based on the most recent Mortgage that was taken out on this home.Purchase Details
Home Financials for this Owner
Home Financials are based on the most recent Mortgage that was taken out on this home.Purchase Details
Purchase Details
Purchase Details
Home Financials for this Owner
Home Financials are based on the most recent Mortgage that was taken out on this home.Purchase Details
Home Financials for this Owner
Home Financials are based on the most recent Mortgage that was taken out on this home.Purchase Details
Purchase Details
Purchase Details
Purchase Details
Map
About This Building
Home Values in the Area
Average Home Value in this Area
Purchase History
| Date | Type | Sale Price | Title Company |
|---|---|---|---|
| Warranty Deed | $182,000 | Mansour Robert G | |
| Warranty Deed | $67,000 | Maximum Title | |
| Quit Claim Deed | -- | Attorney | |
| Warranty Deed | $100,000 | Real Living Title Agency Ltd | |
| Warranty Deed | $116,000 | Realestate | |
| Warranty Deed | $43,000 | Prospect Title Agency Inc | |
| Deed | $73,500 | -- | |
| Deed | -- | -- | |
| Deed | -- | -- | |
| Deed | -- | -- |
Mortgage History
| Date | Status | Loan Amount | Loan Type |
|---|---|---|---|
| Open | $145,600 | New Conventional | |
| Previous Owner | $50,000 | New Conventional | |
| Previous Owner | $110,200 | Purchase Money Mortgage | |
| Previous Owner | $94,400 | No Value Available |
Property History
| Date | Event | Price | Change | Sq Ft Price |
|---|---|---|---|---|
| 06/16/2022 06/16/22 | Sold | $182,000 | +4.0% | $140 / Sq Ft |
| 05/16/2022 05/16/22 | Pending | -- | -- | -- |
| 05/10/2022 05/10/22 | For Sale | $175,000 | +118.8% | $135 / Sq Ft |
| 05/18/2018 05/18/18 | Sold | $80,000 | -14.9% | $62 / Sq Ft |
| 05/02/2018 05/02/18 | Pending | -- | -- | -- |
| 03/21/2018 03/21/18 | For Sale | $94,000 | +108.9% | $72 / Sq Ft |
| 06/30/2014 06/30/14 | Sold | $45,000 | -38.3% | $35 / Sq Ft |
| 06/12/2014 06/12/14 | Pending | -- | -- | -- |
| 08/19/2013 08/19/13 | For Sale | $72,900 | -- | $56 / Sq Ft |
Tax History
| Year | Tax Paid | Tax Assessment Tax Assessment Total Assessment is a certain percentage of the fair market value that is determined by local assessors to be the total taxable value of land and additions on the property. | Land | Improvement |
|---|---|---|---|---|
| 2024 | $3,018 | $63,700 | $6,090 | $57,610 |
| 2023 | $2,423 | $43,720 | $4,380 | $39,340 |
| 2022 | $1,907 | $43,720 | $4,380 | $39,340 |
| 2021 | $1,909 | $43,720 | $4,380 | $39,340 |
| 2020 | $1,704 | $37,380 | $3,750 | $33,640 |
| 2019 | $1,653 | $106,800 | $10,700 | $96,100 |
| 2018 | $1,660 | $37,380 | $3,750 | $33,640 |
| 2017 | $1,307 | $29,960 | $3,010 | $26,950 |
| 2016 | $1,300 | $29,960 | $3,010 | $26,950 |
| 2015 | $1,681 | $29,960 | $3,010 | $26,950 |
| 2014 | $1,681 | $35,670 | $3,570 | $32,100 |
Source: MLS Now
MLS Number: 3983305
APN: 213-28-327
- 1851 King James Pkwy Unit 113
- 1931 King James Pkwy Unit 417
- 1931 King James Pkwy Unit 109
- 1835 Arlington Row
- 2157 Walter Rd
- 24502 Cornerstone
- 2009 Columbia Rd
- 1560 Queen Annes Gate
- 24275 Smith Ave
- 1579 Queens Ct
- 1460 Kingsway
- 1697 Allen Dr
- 24228 Stonehedge Dr
- 1370 Queen Annes Gate
- 2701 Columbia Rd
- 24036 Vincent Dr
- 2033 Acadia Trace Unit 7
- 23492 Wingedfoot Dr
- 2022 Acadia Trace
- 25726 Laura Ln
