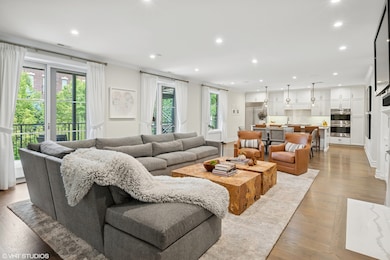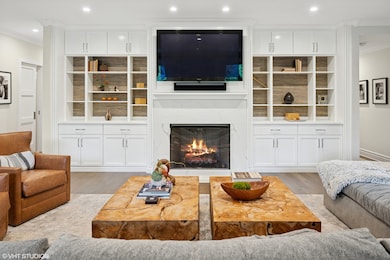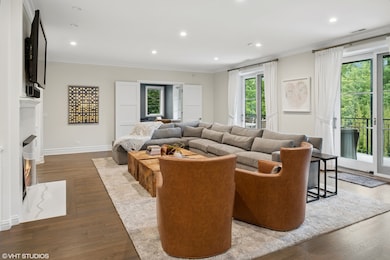1851 N Halsted St Unit 2 Chicago, IL 60614
Old Town NeighborhoodEstimated payment $18,074/month
Highlights
- Open Floorplan
- Landscaped Professionally
- Lock-and-Leave Community
- Mayer Elementary School Rated A-
- Mature Trees
- 1-minute walk to Park No. 535
About This Home
Step directly from your private elevator into nearly 4,000 square feet of refined, single-level luxury, where craftsmanship and comfort come together in perfect harmony. Every detail of this exceptional four-bedroom, four-and-a-half-bath residence has been thoughtfully designed to balance timeless elegance with modern conveniences. The expansive chef's kitchen anchors the home-a true centerpiece with custom cabinetry, a butler's pantry, double ovens, and professional-grade appliances-all opening seamlessly to a dramatic great room framed by walls of glass and two sliding glass doors. A 60-foot-wide terrace extends the living space outdoors, creating a breathtaking setting for entertaining or simply unwinding. The primary suite is a serene retreat-a dark and moody sanctuary designed for ultimate rest and relaxation. Ideal for sleeping in and escaping the bustle of the city, it features a spa-caliber ensuite bath with heated floors, a steam shower, and an oversized soaking tub that invites total rejuvenation. Additional highlights include wide-plank white oak flooring, bespoke millwork, abundant built-ins, a laundry room, and an attached two-car garage. With over 1,000 square feet of private outdoor space spread across three terraces, this home offers a rare combination of privacy and connection to the outdoors. Perfectly situated in Lincoln Park, this residence enjoys a professionally landscaped oasis just steps from Armitage Avenue's boutiques, Michelin-starred dining, the zoo, and top-rated schools including Oscar Mayer.
Listing Agent
@properties Christie's International Real Estate License #475173373 Listed on: 10/19/2025

Open House Schedule
-
Saturday, December 13, 202512:00 to 2:00 pm12/13/2025 12:00:00 PM +00:0012/13/2025 2:00:00 PM +00:00Add to Calendar
Property Details
Home Type
- Condominium
Est. Annual Taxes
- $40,932
Year Built
- Built in 2017
Lot Details
- Landscaped Professionally
- Mature Trees
- Backs to Trees or Woods
HOA Fees
- $992 Monthly HOA Fees
Parking
- 2 Car Garage
- Driveway
- Parking Included in Price
Home Design
- Entry on the 2nd floor
- Brick Exterior Construction
- Rubber Roof
- Concrete Perimeter Foundation
Interior Spaces
- 4,000 Sq Ft Home
- 4-Story Property
- Open Floorplan
- Built-In Features
- Bookcases
- Bar Fridge
- Historic or Period Millwork
- Gas Log Fireplace
- Insulated Windows
- Blinds
- Window Screens
- Pocket Doors
- French Doors
- Sliding Doors
- Family Room with Fireplace
- 2 Fireplaces
- Living Room with Fireplace
- Combination Dining and Living Room
- Storage
- Wood Flooring
Kitchen
- Range
- Microwave
- High End Refrigerator
- Dishwasher
- Wine Refrigerator
- Stainless Steel Appliances
- Disposal
Bedrooms and Bathrooms
- 4 Bedrooms
- 4 Potential Bedrooms
- Main Floor Bedroom
- Walk-In Closet
- Dual Sinks
- Soaking Tub
- Shower Body Spray
- Separate Shower
Laundry
- Laundry Room
- Dryer
- Washer
Home Security
- Intercom
- Video Cameras
Outdoor Features
- Balcony
- Deck
- Terrace
Schools
- Oscar Mayer Elementary School
- Lincoln Park High School
Utilities
- Forced Air Zoned Heating and Cooling System
- Heating System Uses Natural Gas
- 200+ Amp Service
- Lake Michigan Water
Community Details
Overview
- Association fees include parking, insurance, exterior maintenance, scavenger
- 5 Units
- Upon Request Association
- Lock-and-Leave Community
Amenities
- Community Storage Space
- Elevator
Pet Policy
- Dogs and Cats Allowed
Security
- Security Service
- Fenced around community
Map
Home Values in the Area
Average Home Value in this Area
Tax History
| Year | Tax Paid | Tax Assessment Tax Assessment Total Assessment is a certain percentage of the fair market value that is determined by local assessors to be the total taxable value of land and additions on the property. | Land | Improvement |
|---|---|---|---|---|
| 2024 | $40,932 | $148,600 | $35,065 | $113,535 |
| 2023 | $39,902 | $194,000 | $28,278 | $165,722 |
| 2022 | $39,902 | $194,000 | $28,278 | $165,722 |
| 2021 | $39,011 | $193,998 | $28,277 | $165,721 |
| 2020 | $39,505 | $177,336 | $27,146 | $150,190 |
| 2019 | $38,696 | $192,602 | $27,146 | $165,456 |
| 2018 | $38,045 | $192,602 | $27,146 | $165,456 |
Property History
| Date | Event | Price | List to Sale | Price per Sq Ft | Prior Sale |
|---|---|---|---|---|---|
| 10/19/2025 10/19/25 | For Sale | $2,599,000 | +20.0% | $650 / Sq Ft | |
| 11/08/2019 11/08/19 | Sold | $2,165,000 | -13.2% | $541 / Sq Ft | View Prior Sale |
| 10/10/2019 10/10/19 | Pending | -- | -- | -- | |
| 09/03/2019 09/03/19 | For Sale | $2,495,000 | -- | $624 / Sq Ft |
Purchase History
| Date | Type | Sale Price | Title Company |
|---|---|---|---|
| Warranty Deed | $2,165,000 | Proper Title Llc |
Source: Midwest Real Estate Data (MRED)
MLS Number: 12499175
APN: 14-33-300-132-1003
- 1862 N Halsted St Unit 3N
- 1913 N Halsted St Unit 1
- 1865 N Burling St
- 1853 N Burling St
- 1921 N Dayton St
- 1926 N Halsted St
- 1878 N Orchard St
- 1812 N Dayton St Unit 1812
- 1837 N Fremont St
- 1964 N Burling St
- 1823 N Bissell St
- 1719 N Fremont St
- 1808 N Bissell St Unit 3A
- 1705 N Clybourn Ave Unit H
- 1646 N Orchard St Unit PHS
- 1646 N Orchard St Unit 2
- 1631 N Halsted St
- 1637 N Burling St
- 1629 N Halsted St
- 1625 N Halsted St
- 818 W Willow St Unit 1A
- 1967 N Dayton St Unit 2N
- 1643 N Dayton St Unit 2F
- 1929 N Sheffield Ave
- 1929 N Sheffield Ave
- 1931 N Sheffield Ave
- 2034 N Halsted St Unit 2
- 2036 N Larrabee St Unit 8103
- 923 W Dickens Ave Unit 202
- 2050 N Bissell St
- 2050 N Bissell St
- 1610 N Larrabee St
- 1578 N Clybourn Ave Unit 1007
- 2121 N Dayton St Unit 304
- 2127 N Dayton St Unit 204
- 2127 N Dayton St Unit 1
- 2127 N Dayton St Unit 304
- 2023 N Kenmore Ave Unit 1F
- 2069 N Larrabee St
- 2149 N Fremont St Unit 1N






