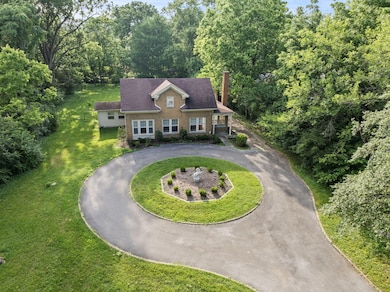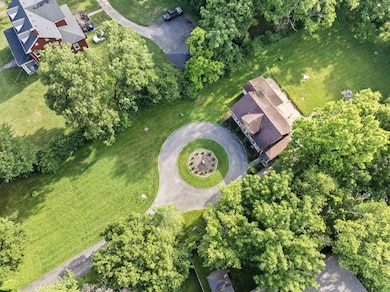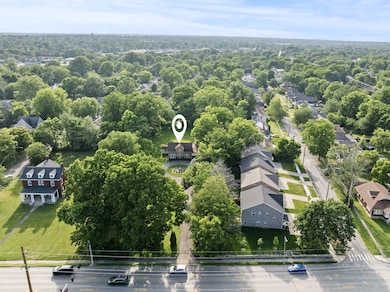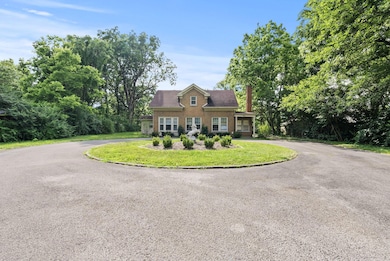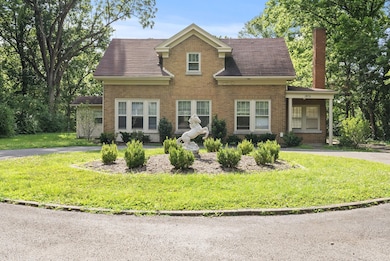1851 Nicholasville Rd Lexington, KY 40503
Pensacola Park Neighborhood
3
Beds
2
Baths
1,743
Sq Ft
0.8
Acres
Highlights
- 0.8 Acre Lot
- Secluded Lot
- Main Floor Bedroom
- Morton Middle School Rated A
- Wood Flooring
- Attic
About This Home
HUGE lot on Nicholasville Road. Only a few walkable blocks to Kroger Field! Very close to Baptist Health and the University of Kentucky. Also has a storage shed. First floor bedroom and full bathroom on first floor. Two additional bedrooms on second floor. Additional full bathroom upstairs. There is also a sitting area between the two upstairs bedrooms.
Broker/owner.
Home Details
Home Type
- Single Family
Est. Annual Taxes
- $3,710
Year Built
- 1918
Lot Details
- 0.8 Acre Lot
- Landscaped
- Secluded Lot
Home Design
- Brick Veneer
- Block Foundation
- HardiePlank Type
Interior Spaces
- 1,743 Sq Ft Home
- 2-Story Property
- Ceiling Fan
- Wood Burning Fireplace
- Family Room
- Living Room
- Crawl Space
- Attic
Kitchen
- Eat-In Kitchen
- Self-Cleaning Oven
- Microwave
- Dishwasher
Flooring
- Wood
- Ceramic Tile
Bedrooms and Bathrooms
- 3 Bedrooms
- Main Floor Bedroom
- 2 Full Bathrooms
Laundry
- Dryer
- Washer
Parking
- Detached Garage
- Driveway
- Off-Street Parking
Location
- Property is near schools
- Property is near shops
Schools
- Not Applicable Middle School
Utilities
- Cooling Available
- Heat Pump System
- Electric Water Heater
Listing and Financial Details
- Assessor Parcel Number 20230000
Community Details
Overview
- Pensacola Park Subdivision
Recreation
- Park
Pet Policy
- Pet Deposit $300
- Small pets allowed
Map
Source: ImagineMLS (Bluegrass REALTORS®)
MLS Number: 24013753
APN: 20230000
Nearby Homes
- 112 Penmoken Park
- 121 Penmoken Park
- 126 Lackawanna Rd
- 100 Goodrich Ave
- 2021 Rebel Rd
- 1640 Nicholasville Rd
- 2121 Nicholasville Rd Unit 501
- 2121 Nicholasville Rd Unit 410
- 2121 Nicholasville Rd Unit 701
- 112-114 Greenbriar Rd
- 242 Tahoma Rd
- 2404 Eastway Dr
- 462 Sheridan Dr
- 2461 Millbrook Dr
- 2036 Heather Way
- 419 Springhill Dr
- 236 Mockingbird Ln
- 494 Longview Dr
- 2346 Heather Way
- 565 Rosemill Dr
- 1815 Nicholasville Rd
- 1729 Nicholasville Rd
- 2075 Regency Rd
- 1435 Nicholasville Rd
- 309 Greenbriar Rd
- 2505 Eastway Dr
- 2346 Heather Way
- 286 Zandale Dr
- 147 Malabu Dr
- 342 Waller Ave Unit 2B
- 520 Albany Rd
- 149 Regency Point Path
- 353 Waller Ave
- 2504 Larkin Rd
- 1232 Man o War Place
- 129 Transcript Ave
- 635 Longview Dr
- 333 Legion Dr
- 340 Legion Dr
- 201-203 Simpson Ave

