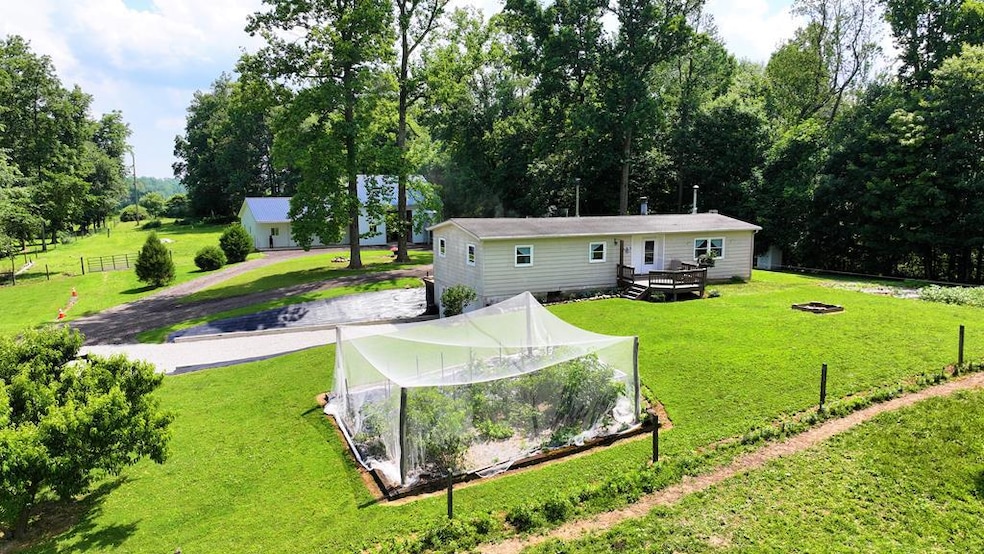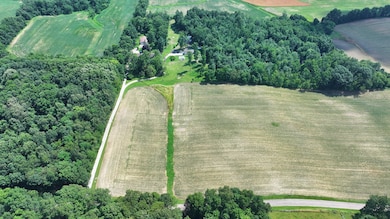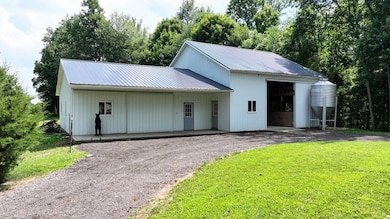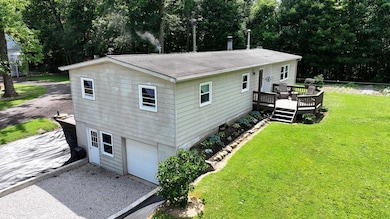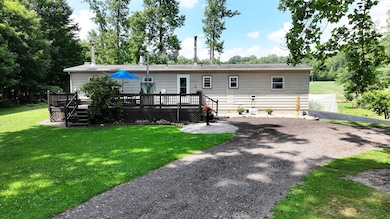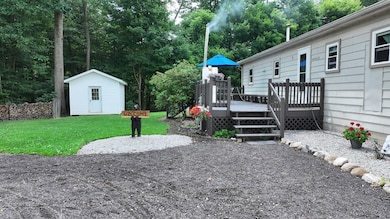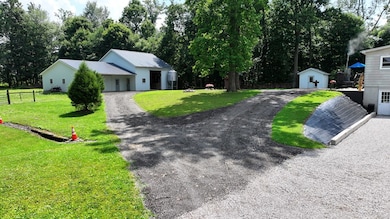1851 Painter Rd Fredericktown, OH 43019
Estimated payment $2,082/month
Highlights
- Popular Property
- 13.18 Acre Lot
- Lawn
- Barn
- Deck
- 1 Car Attached Garage
About This Home
This 13-Acre Property in the Clear Fork School District Features a 3-Bedroom, 1-Bath Ranch Home with Over 1,300 Sq Ft. The Property Includes a 40'x32' Barn with 5 Wood Stalls and 3 Tie Stalls with a Small Pasture Area and a 32'x28' Shop for Woodworking or Machining. Approximately 11 Acres are Wooded, Offering Good Hunting Opportunities. Ideal for a Mini Farm, Hunter's Haven, or a Peaceful Retreat.
Listing Agent
Wilson Family Realty Corp Brokerage Phone: 4195285500 License #2017001527 Listed on: 06/26/2025
Property Details
Home Type
- Manufactured Home
Est. Annual Taxes
- $1,713
Year Built
- Built in 1970
Lot Details
- 13.18 Acre Lot
- Landscaped with Trees
- Lawn
- Garden
Parking
- 1 Car Attached Garage
- Tuck Under Garage
- Open Parking
Home Design
- Aluminum Siding
Interior Spaces
- 1,328 Sq Ft Home
- 1-Story Property
- Fireplace With Glass Doors
- Double Pane Windows
- Living Room with Fireplace
- Dining Room
- Laundry on lower level
Bedrooms and Bathrooms
- 3 Main Level Bedrooms
- 1 Full Bathroom
Basement
- Walk-Out Basement
- Basement Fills Entire Space Under The House
Accessible Home Design
- Level Entry For Accessibility
Outdoor Features
- Deck
- Patio
Farming
- Barn
- Machine Shed
Utilities
- No Cooling
- Heating Available
- Well
- Septic Tank
Listing and Financial Details
- Assessor Parcel Number 0292301610000
Map
Home Values in the Area
Average Home Value in this Area
Tax History
| Year | Tax Paid | Tax Assessment Tax Assessment Total Assessment is a certain percentage of the fair market value that is determined by local assessors to be the total taxable value of land and additions on the property. | Land | Improvement |
|---|---|---|---|---|
| 2024 | $1,713 | $47,270 | $13,970 | $33,300 |
| 2023 | $1,713 | $47,270 | $13,970 | $33,300 |
| 2022 | $1,609 | $40,500 | $13,150 | $27,350 |
| 2021 | $1,790 | $40,500 | $13,150 | $27,350 |
| 2020 | $1,688 | $40,500 | $13,150 | $27,350 |
| 2019 | $1,508 | $34,430 | $11,140 | $23,290 |
| 2018 | $1,494 | $34,430 | $11,140 | $23,290 |
| 2017 | $1,469 | $34,430 | $11,140 | $23,290 |
| 2016 | $1,251 | $29,620 | $9,510 | $20,110 |
| 2015 | $1,250 | $29,620 | $9,510 | $20,110 |
| 2014 | $1,247 | $29,620 | $9,510 | $20,110 |
| 2012 | $605 | $29,620 | $9,510 | $20,110 |
Property History
| Date | Event | Price | Change | Sq Ft Price |
|---|---|---|---|---|
| 06/26/2025 06/26/25 | For Sale | $349,500 | -- | $263 / Sq Ft |
Purchase History
| Date | Type | Sale Price | Title Company |
|---|---|---|---|
| Warranty Deed | $190,000 | Monroe Street Title | |
| Warranty Deed | $55,000 | Old Crawford Land Title Agen | |
| Warranty Deed | $100,000 | Attorney | |
| Survivorship Deed | $100,000 | Chicago Title | |
| Deed | -- | -- | |
| Deed | $55,000 | -- |
Mortgage History
| Date | Status | Loan Amount | Loan Type |
|---|---|---|---|
| Open | $152,000 | New Conventional | |
| Previous Owner | $65,000 | Commercial | |
| Previous Owner | $90,000 | Adjustable Rate Mortgage/ARM | |
| Previous Owner | $9,700 | Credit Line Revolving | |
| Previous Owner | $84,500 | Future Advance Clause Open End Mortgage | |
| Previous Owner | $10,000 | Unknown | |
| Previous Owner | $75,000 | Unknown | |
| Previous Owner | $9,800 | Credit Line Revolving |
Source: Mansfield Association of REALTORS®
MLS Number: 9067427
APN: 029-23-016-10-000
