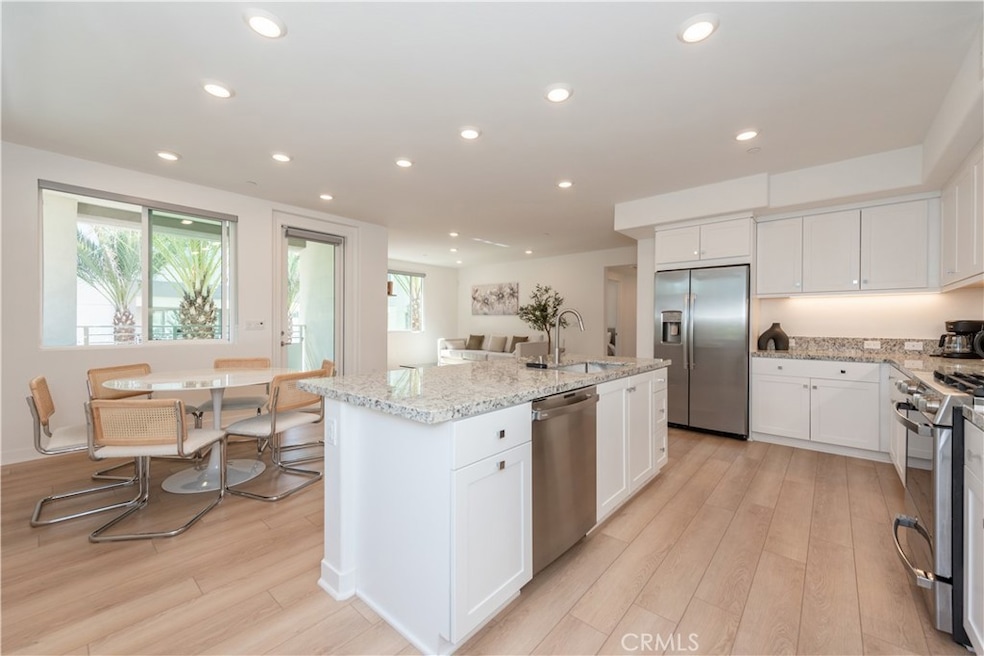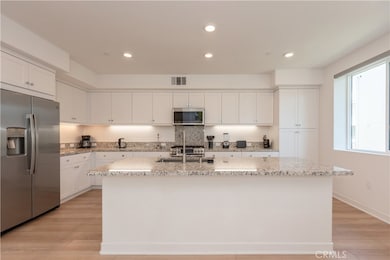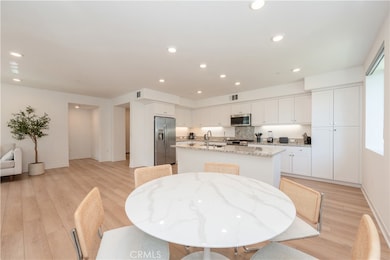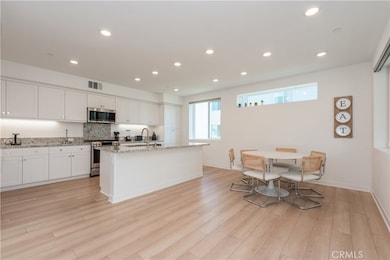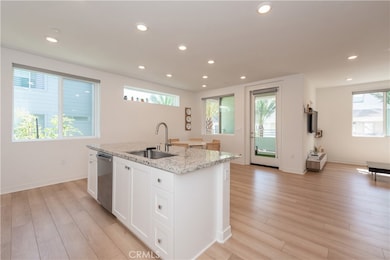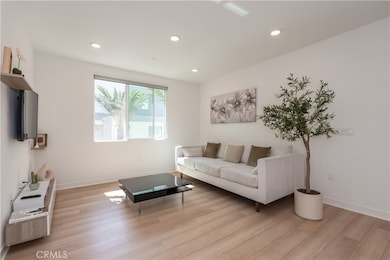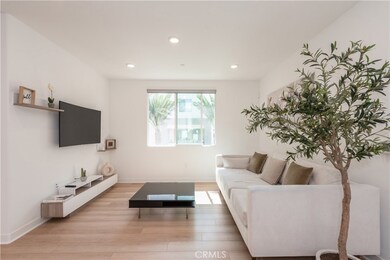1851 S Union St Unit 10 Anaheim, CA 92805
The Colony NeighborhoodHighlights
- Popular Property
- Park or Greenbelt View
- Quartz Countertops
- Spa
- Furnished
- Sport Court
About This Home
Discover luxury living in this beautifully designed 3-bedroom, 2-bathroom residence, located just minutes away from Disneyland and Angel Stadium. This spacious 1,698 sq. ft. unit offers an open floor plan and is situated on the second floor of a gated building, complete with an elevator for easy access. The unit features its own private 2-car garage and is ideally positioned as a quiet, end unit, offering serene park views. With large windows allowing for ample natural light, you’ll enjoy peaceful mornings overlooking the park. Experience the best of both convenience and tranquility in this prime location.
Listing Agent
jaylen c
Realty One Group West Brokerage Phone: 551-227-6328 License #02214666 Listed on: 10/02/2024

Condo Details
Home Type
- Condominium
Year Built
- Built in 2022
Lot Details
- Two or More Common Walls
- Density is 21-25 Units/Acre
Parking
- 2 Car Attached Garage
Property Views
- Park or Greenbelt
- Neighborhood
Interior Spaces
- 1,698 Sq Ft Home
- 1-Story Property
- Furnished
- Combination Dining and Living Room
Kitchen
- Six Burner Stove
- Built-In Range
- Microwave
- Freezer
- Dishwasher
- Kitchen Island
- Quartz Countertops
Flooring
- Carpet
- Laminate
Bedrooms and Bathrooms
- 3 Main Level Bedrooms
- Walk-In Closet
- 2 Full Bathrooms
- Bathtub
Laundry
- Laundry Room
- Dryer
- Washer
Pool
- Spa
Utilities
- Central Heating and Cooling System
- Cable TV Available
Listing and Financial Details
- Security Deposit $4,500
- Rent includes association dues
- 12-Month Minimum Lease Term
- Available 10/1/24
- Tax Lot 10
- Tax Tract Number 10101
- Assessor Parcel Number 93897688
Community Details
Overview
- Property has a Home Owners Association
- 100 Units
Amenities
- Community Barbecue Grill
Recreation
- Sport Court
- Community Pool
- Community Spa
- Park
- Dog Park
- Bike Trail
Pet Policy
- Call for details about the types of pets allowed
- Pet Deposit $200
Map
Source: California Regional Multiple Listing Service (CRMLS)
MLS Number: OC24204122
- 1891 S Union St Unit 111
- 1863 S Union St Unit 43
- 1859 S Union St Unit 35
- 513 E Water St
- 514 S Anaheim Blvd Unit 1
- 713 S Anaheim Blvd
- 678 E Valencia St Unit 105
- 825 S Claudina St
- 401 S Anaheim Blvd Unit 1
- 823 S Anaheim Blvd Unit 103
- 411 S Anaheim Blvd Unit 4
- 544 S Casita St
- 842 S Anaheim Blvd
- 527 S Motif St
- 791 S Mosaic St
- 820 E Santa Ana St
- 611 E Eton Place
- 617 E Eton Place
- 853 S Lemon St
- 837 S Clementine St
- 840 S Anaheim Blvd Unit A
- 5155 E Broadway
- 870-899 S Philadelphia St
- 129 S Olive St
- 184 W Center Street Promenade
- 405 S Clementine St
- 476 E Center St
- 898 S Lemon St
- 475 E Center St
- 435 W Center Street Promenade Unit 214
- 435 W Center Street Promenade Unit 216 master bedroom
- 309 E Cypress St Unit C
- 707 W Santa Ana St
- 112 W Adele St Unit c1
- 717 W Provential Dr Unit D
- 717 W Provential Dr
- 200 S Citron St
- 1235 E Lincoln Ave
- 419 E Sycamore St Unit D
- 116 E Alberta St
