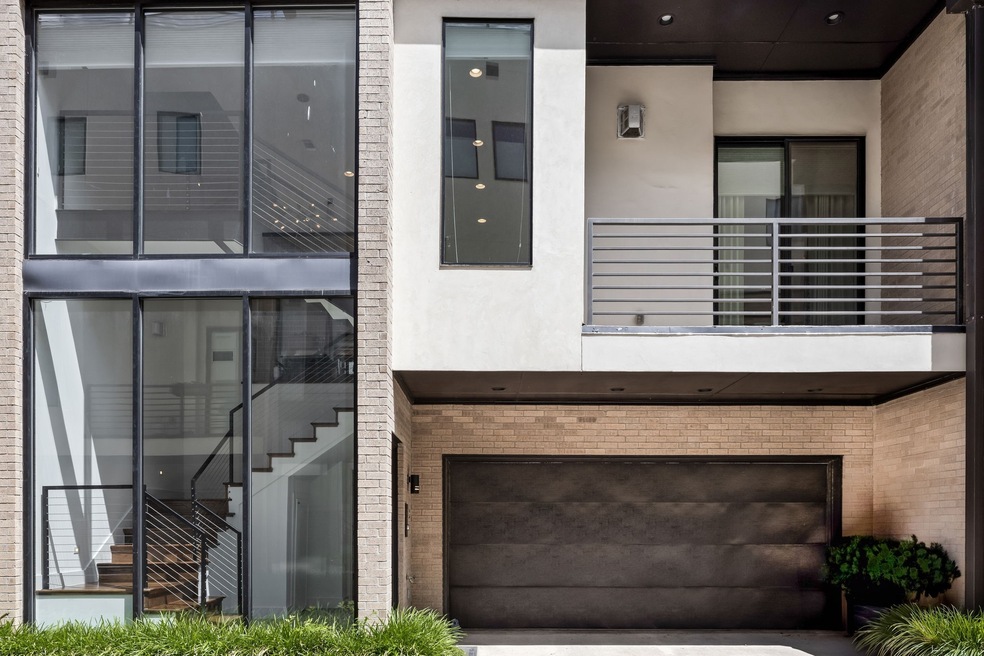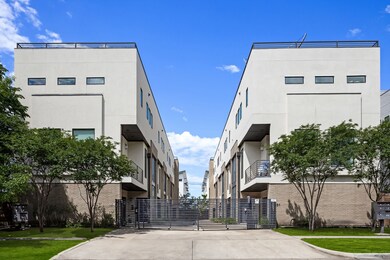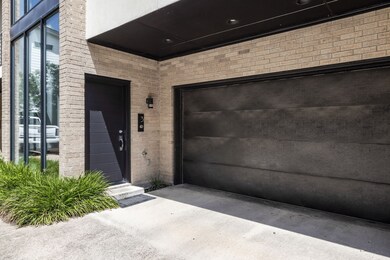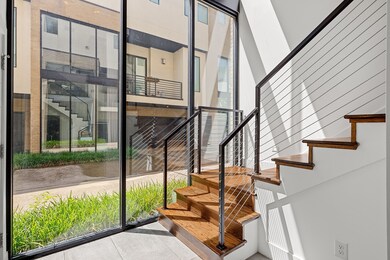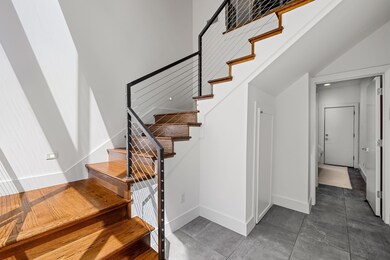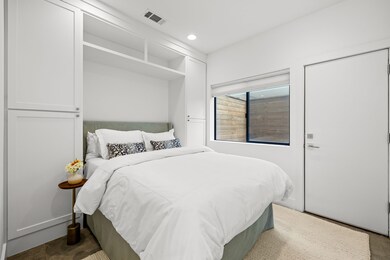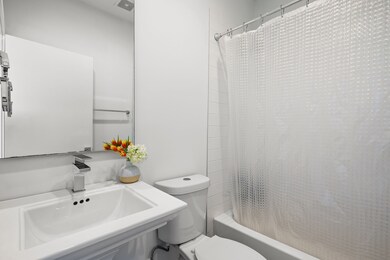
1851 Summit Ave Unit 3 Dallas, TX 75206
Lower Greenville NeighborhoodEstimated payment $5,787/month
Highlights
- Contemporary Architecture
- Wood Flooring
- Balcony
- Woodrow Wilson High School Rated A-
- Private Yard
- 2 Car Attached Garage
About This Home
Welcome to this light and bright, transitional townhome with 2 car attached garage, located in the heart of Lower Greenville. Three bedrooms and three and a half baths, open living and kitchen space, plus a large rooftop deck make this home perfect for comfortable living and entertaining. The floor to ceiling windows, high end finishes, built in wine fridge, and speaker system give this home a luxury feel. Walking distance to Truck Yard, Trader Joe’s and La La Land make this townhome the perfect location to enjoy all that Lower Greenville has to offer!
Listing Agent
Compass RE Texas, LLC. Brokerage Phone: 512-771-1510 License #0776342

Property Details
Home Type
- Condominium
Est. Annual Taxes
- $16,614
Year Built
- Built in 2016
Lot Details
- Wood Fence
- Aluminum or Metal Fence
- Private Yard
HOA Fees
- $250 Monthly HOA Fees
Parking
- 2 Car Attached Garage
- Electric Gate
Home Design
- Contemporary Architecture
- Brick Exterior Construction
- Slab Foundation
- Block Exterior
Interior Spaces
- 1,906 Sq Ft Home
- 3-Story Property
- Ceiling Fan
- Family Room with Fireplace
- Home Security System
Kitchen
- Electric Range
- Microwave
- Dishwasher
- Disposal
Flooring
- Wood
- Ceramic Tile
Bedrooms and Bathrooms
- 3 Bedrooms
Outdoor Features
- Balcony
- Exterior Lighting
- Rain Gutters
Schools
- Geneva Heights Elementary School
- Woodrow Wilson High School
Utilities
- Forced Air Zoned Heating and Cooling System
- Vented Exhaust Fan
- Heating System Uses Natural Gas
- Tankless Water Heater
- High Speed Internet
- Cable TV Available
Listing and Financial Details
- Assessor Parcel Number 00C7014000000001C
Community Details
Overview
- Association fees include management, insurance, maintenance structure, sewer, water
- Summit Ave Condos Subdivision
Security
- Fire and Smoke Detector
Map
Home Values in the Area
Average Home Value in this Area
Tax History
| Year | Tax Paid | Tax Assessment Tax Assessment Total Assessment is a certain percentage of the fair market value that is determined by local assessors to be the total taxable value of land and additions on the property. | Land | Improvement |
|---|---|---|---|---|
| 2023 | $16,614 | $628,980 | $92,760 | $536,220 |
| 2022 | $15,727 | $628,980 | $92,760 | $536,220 |
| 2021 | $15,084 | $571,800 | $64,930 | $506,870 |
| 2020 | $14,902 | $549,320 | $64,930 | $484,390 |
| 2019 | $15,629 | $549,320 | $64,930 | $484,390 |
| 2018 | $13,733 | $505,020 | $37,100 | $467,920 |
| 2017 | $11,661 | $428,820 | $27,830 | $400,990 |
Property History
| Date | Event | Price | Change | Sq Ft Price |
|---|---|---|---|---|
| 04/29/2025 04/29/25 | For Sale | $749,000 | 0.0% | $393 / Sq Ft |
| 04/28/2025 04/28/25 | Pending | -- | -- | -- |
| 04/25/2025 04/25/25 | For Sale | $749,000 | -- | $393 / Sq Ft |
Deed History
| Date | Type | Sale Price | Title Company |
|---|---|---|---|
| Vendors Lien | -- | None Available |
Mortgage History
| Date | Status | Loan Amount | Loan Type |
|---|---|---|---|
| Open | $5,448,000 | New Conventional | |
| Closed | $451,300 | New Conventional | |
| Closed | $464,300 | New Conventional | |
| Closed | $402,500 | New Conventional |
Similar Homes in Dallas, TX
Source: North Texas Real Estate Information Systems (NTREIS)
MLS Number: 20914667
APN: 00C7014000000001C
- 1851 Summit Ave Unit 3
- 5565 Alta Ave Unit 1
- 1915 Summit Ave Unit 2
- 1909 Mcmillan Ave
- 1906 Moser Ave
- 2002 Moser Ave
- 1915 Hope Way
- 2027 Cullen Ave
- 1810 N Garrett Ave Unit 222D
- 1810 N Garrett Ave Unit 217D
- 5456 Richmond Ave
- 5419 Melrose Ave
- 2222 Moser Ave Unit 106
- 5409 Melrose Ave
- 5637 Richmond Ave
- 5401 Melrose Ave
- 5743 Prospect Ave Unit 103
- 1724 Mary St
- 5609 Lindell Ave Unit 1
- 2209 Chunk Ct
