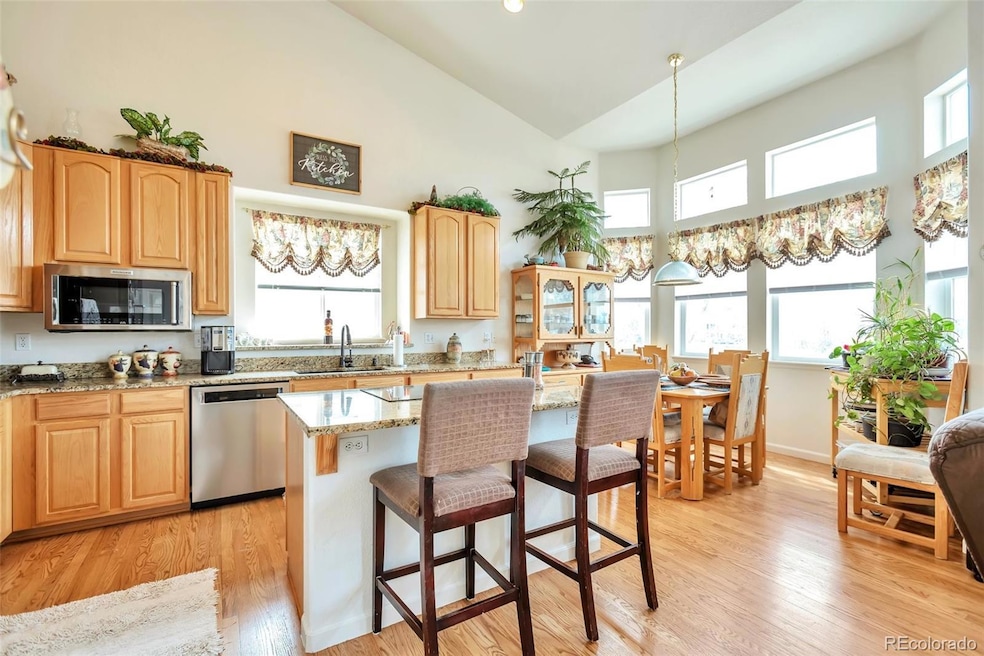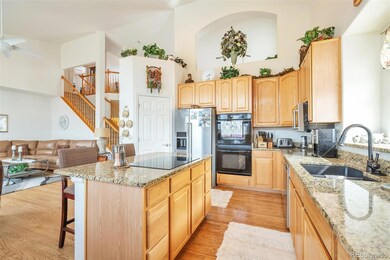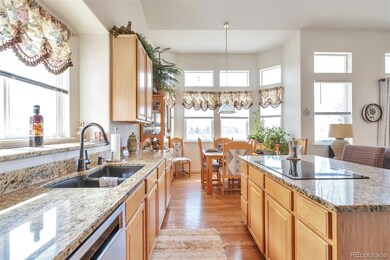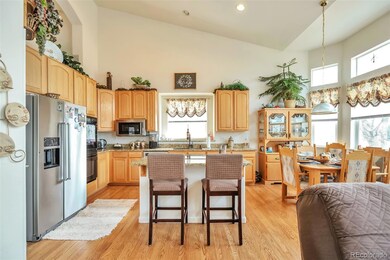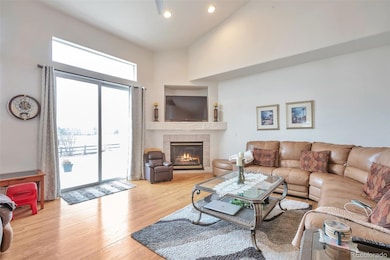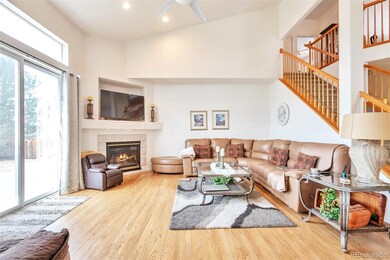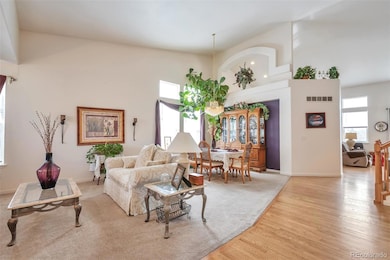
1851 Ute Creek Dr Longmont, CO 80504
East Side NeighborhoodHighlights
- On Golf Course
- Wood Flooring
- High Ceiling
- Fall River Elementary School Rated A-
- Loft
- Granite Countertops
About This Home
As of April 2025Showings will start Tuesday, March 11th.
Welcome to this beautifully maintained home situated on a stunning golf course, offering breathtaking mountain views. Featuring a spacious main floor primary bedroom, this home is designed for comfort and convenience. Beautiful hardwood floors flow throughout the main level, enhanced by an abundance of natural light that creates a warm, inviting atmosphere.
The kitchen boasts sleek granite countertops and stainless steel appliances, perfect for preparing meals while enjoying the picturesque surroundings. For added convenience, both a washer and dryer are located on the main and second floors.
Enjoy peace of mind with a brand-new roof being installed on April 1st. The expansive 3-car garage provides ample storage and parking space. Step outside into the large backyard, complete with a spacious patio ideal for entertaining or simply relaxing while taking in the mountain views. This is a must-see home that combines elegance, functionality, and location.
Last Agent to Sell the Property
Century 21 Signature Realty North, Inc. Brokerage Email: Brittany@SRTHomes.com,408-568-1580 License #100091218 Listed on: 03/07/2025

Home Details
Home Type
- Single Family
Est. Annual Taxes
- $5,132
Year Built
- Built in 2003
Lot Details
- 0.25 Acre Lot
- On Golf Course
- Property is Fully Fenced
- Landscaped
- Front and Back Yard Sprinklers
HOA Fees
- $80 Monthly HOA Fees
Parking
- 3 Car Attached Garage
Property Views
- Golf Course
- Mountain
Home Design
- Brick Exterior Construction
- Frame Construction
- Composition Roof
- Wood Siding
Interior Spaces
- 2-Story Property
- High Ceiling
- Ceiling Fan
- Smart Doorbell
- Family Room with Fireplace
- Living Room
- Dining Room
- Loft
- Unfinished Basement
- Sump Pump
Kitchen
- Microwave
- Dishwasher
- Kitchen Island
- Granite Countertops
- Disposal
Flooring
- Wood
- Carpet
- Tile
Bedrooms and Bathrooms
- Walk-In Closet
- Jack-and-Jill Bathroom
Laundry
- Laundry Room
- Dryer
- Washer
Home Security
- Carbon Monoxide Detectors
- Fire and Smoke Detector
Eco-Friendly Details
- Smoke Free Home
Outdoor Features
- Patio
- Rain Gutters
- Front Porch
Schools
- Fall River Elementary School
- Trail Ridge Middle School
- Skyline High School
Utilities
- Forced Air Heating and Cooling System
- Natural Gas Connected
- High Speed Internet
Community Details
- Sunhouse Terrace Association, Phone Number (303) 772-5812
- Spring Valley Subdivision
Listing and Financial Details
- Exclusions: Sellers personal property.
- Assessor Parcel Number R0149736
Ownership History
Purchase Details
Home Financials for this Owner
Home Financials are based on the most recent Mortgage that was taken out on this home.Purchase Details
Home Financials for this Owner
Home Financials are based on the most recent Mortgage that was taken out on this home.Purchase Details
Home Financials for this Owner
Home Financials are based on the most recent Mortgage that was taken out on this home.Purchase Details
Home Financials for this Owner
Home Financials are based on the most recent Mortgage that was taken out on this home.Similar Homes in Longmont, CO
Home Values in the Area
Average Home Value in this Area
Purchase History
| Date | Type | Sale Price | Title Company |
|---|---|---|---|
| Warranty Deed | $775,000 | Homestead Title | |
| Interfamily Deed Transfer | -- | Chicago Title Company | |
| Quit Claim Deed | -- | None Available | |
| Special Warranty Deed | $353,443 | First American Heritage Titl |
Mortgage History
| Date | Status | Loan Amount | Loan Type |
|---|---|---|---|
| Open | $560,800 | New Conventional | |
| Previous Owner | $396,000 | Balloon | |
| Previous Owner | $380,000 | New Conventional | |
| Previous Owner | $368,000 | Stand Alone First | |
| Previous Owner | $318,098 | Balloon |
Property History
| Date | Event | Price | Change | Sq Ft Price |
|---|---|---|---|---|
| 04/04/2025 04/04/25 | Sold | $775,000 | +1.3% | $293 / Sq Ft |
| 03/12/2025 03/12/25 | Pending | -- | -- | -- |
| 03/07/2025 03/07/25 | For Sale | $765,000 | -- | $289 / Sq Ft |
Tax History Compared to Growth
Tax History
| Year | Tax Paid | Tax Assessment Tax Assessment Total Assessment is a certain percentage of the fair market value that is determined by local assessors to be the total taxable value of land and additions on the property. | Land | Improvement |
|---|---|---|---|---|
| 2025 | $5,132 | $54,257 | $10,038 | $44,219 |
| 2024 | $5,132 | $54,257 | $10,038 | $44,219 |
| 2023 | $5,062 | $53,654 | $10,988 | $46,351 |
| 2022 | $4,384 | $44,300 | $8,382 | $35,918 |
| 2021 | $3,744 | $45,574 | $8,623 | $36,951 |
| 2020 | $2,962 | $37,645 | $7,651 | $29,994 |
| 2019 | $2,916 | $37,645 | $7,651 | $29,994 |
| 2018 | $2,894 | $37,663 | $7,848 | $29,815 |
| 2017 | $2,854 | $41,638 | $8,676 | $32,962 |
| 2016 | $2,817 | $37,428 | $10,587 | $26,841 |
| 2015 | $3,409 | $28,624 | $7,084 | $21,540 |
| 2014 | $2,674 | $28,624 | $7,084 | $21,540 |
Agents Affiliated with this Home
-
B
Seller's Agent in 2025
Brittany Delgado
Century 21 Signature Realty North, Inc.
-
S
Buyer's Agent in 2025
Sasha Smothers
Keller Williams Advantage Realty LLC
Map
Source: REcolorado®
MLS Number: 8572258
APN: 1205253-14-017
- 1874 Ute Creek Dr
- 1824 Ute Creek Dr
- 1917 Ute Creek Dr
- 1931 Rannoch Dr
- 1616 Cedarwood Dr
- 1632 Metropolitan Dr
- 1939 Sundance Dr
- 1926 Sundance Dr
- 1711 Wildlife Place
- 1766 Montgomery Cir
- 1145 Wyndemere Cir
- 1942 Kentmere Dr
- 1512 Lasalle Way
- 1641 Cedarwood Dr
- 1547 Aspenwood Ln
- 1703 Whitehall Dr Unit 7G
- 1703 Whitehall Dr Unit G
- 1703 Whitehall Dr Unit 5I
- 1427 Deerwood Dr
- 1458 Ajax Way
