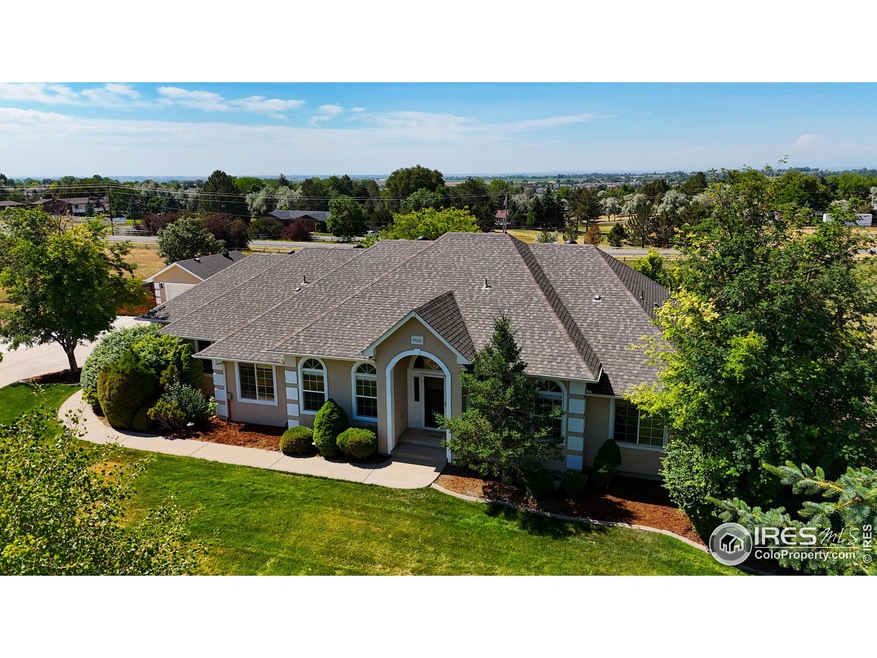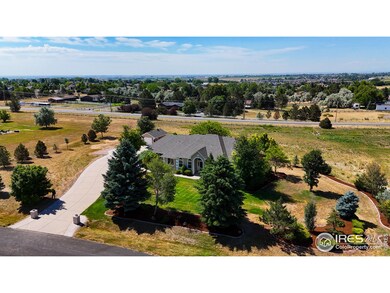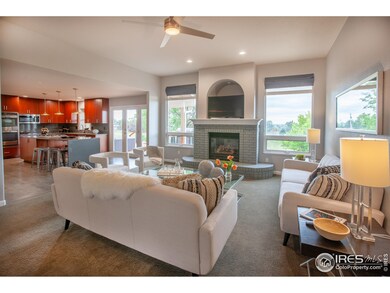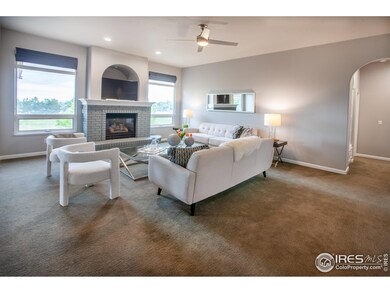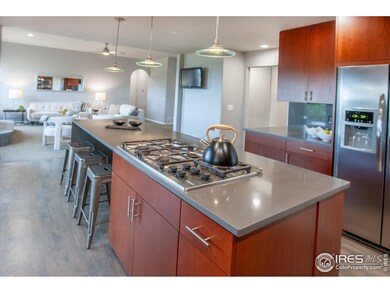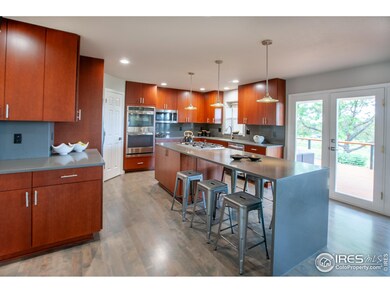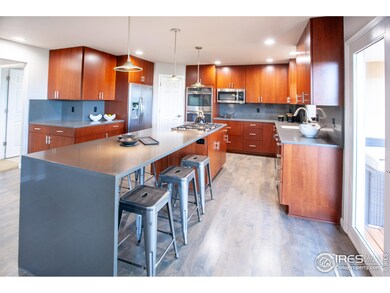
Highlights
- Two Primary Bedrooms
- 2.06 Acre Lot
- Mountain View
- Mead Elementary School Rated A-
- Open Floorplan
- Deck
About This Home
As of August 2024This home located in Margil Farms, an estate style neighborhood with oversized lots and an expansive feel checks so many of the boxes. Convenient access to Longmont, 287 to Ft Collins, I25 and Denver. Easy ranch style living with over 4000 square feet of living area, many updates, boundless natural light and views to the south and west. Remodeled kitchen with quartz counters, stainless steel appliances, double ovens, bright, stained cabinets, large island with a breakfast bar and a dedicated entrance to the gracious dining room. The friendly, open floor plan flows from kitchen to the inviting living room with a central fireplace creating an environment for life's amazing, big conversations. Fire up the barbecue on the back deck with southern exposure summer or winter. The freshly finished deck system creates many opportunities to bring your hot drink in the cool summer mornings or a cool drink at the end of a warm summer day. The tranquil primary bedroom suite with a wall of southern windows includes a walk in closet also has an updated 5 piece ensuite bathroom. The 2nd bedroom and 3rd bedrooms are nearby for convenience and both have dedicated and updated bathrooms. The roomy main floor office is perfect for remote work or make this your private den, As if this isn't enough, there's room for a crowd in the 2000+ s.f. walk out basement which has been completely finished with LVT floors, a long wall of bar cabinets with a wine cooler, open shelving above, and 2 mounted TV locations. Outdoor access is through the large sliding doors to the back patio and fire pit area for contemplating the stars late night. Plus there are 2 more bedrooms and a bathroom which make for many possibilities whether it be entertainment, a home gym, room for extended family, or a cottage industry you can make it happen here. Clean, well maintained, and updated, this home is ready for move in day!
Home Details
Home Type
- Single Family
Est. Annual Taxes
- $5,319
Year Built
- Built in 2000
Lot Details
- 2.06 Acre Lot
- Partially Fenced Property
HOA Fees
- $33 Monthly HOA Fees
Parking
- 4 Car Attached Garage
Home Design
- Contemporary Architecture
- Composition Roof
- Stucco
Interior Spaces
- 4,218 Sq Ft Home
- 1-Story Property
- Open Floorplan
- Ceiling Fan
- Gas Fireplace
- Double Pane Windows
- Window Treatments
- Great Room with Fireplace
- Family Room
- Dining Room
- Home Office
- Mountain Views
Kitchen
- Eat-In Kitchen
- Electric Oven or Range
- Microwave
- Dishwasher
- Kitchen Island
Flooring
- Wood
- Carpet
- Luxury Vinyl Tile
Bedrooms and Bathrooms
- 5 Bedrooms
- Double Master Bedroom
- Walk-In Closet
- Primary bathroom on main floor
- Bathtub and Shower Combination in Primary Bathroom
- Walk-in Shower
Laundry
- Laundry on main level
- Washer and Dryer Hookup
Finished Basement
- Walk-Out Basement
- Basement Fills Entire Space Under The House
Eco-Friendly Details
- Energy-Efficient Thermostat
Outdoor Features
- Deck
- Patio
Schools
- Mead Elementary And Middle School
- Mead High School
Utilities
- Humidity Control
- Forced Air Heating and Cooling System
- Septic System
Community Details
- Margil Farms 1St Fg Subdivision
Listing and Financial Details
- Assessor Parcel Number R8128600
Ownership History
Purchase Details
Home Financials for this Owner
Home Financials are based on the most recent Mortgage that was taken out on this home.Purchase Details
Home Financials for this Owner
Home Financials are based on the most recent Mortgage that was taken out on this home.Purchase Details
Home Financials for this Owner
Home Financials are based on the most recent Mortgage that was taken out on this home.Purchase Details
Home Financials for this Owner
Home Financials are based on the most recent Mortgage that was taken out on this home.Purchase Details
Home Financials for this Owner
Home Financials are based on the most recent Mortgage that was taken out on this home.Purchase Details
Home Financials for this Owner
Home Financials are based on the most recent Mortgage that was taken out on this home.Similar Homes in the area
Home Values in the Area
Average Home Value in this Area
Purchase History
| Date | Type | Sale Price | Title Company |
|---|---|---|---|
| Warranty Deed | $1,000,000 | Land Title Guarantee | |
| Warranty Deed | $549,900 | Cherry Creek Title | |
| Warranty Deed | $461,000 | -- | |
| Quit Claim Deed | -- | Land Title | |
| Warranty Deed | $355,575 | Land Title | |
| Quit Claim Deed | -- | -- |
Mortgage History
| Date | Status | Loan Amount | Loan Type |
|---|---|---|---|
| Open | $600,000 | New Conventional | |
| Previous Owner | $172,000 | Credit Line Revolving | |
| Previous Owner | $89,500 | Credit Line Revolving | |
| Previous Owner | $417,000 | New Conventional | |
| Previous Owner | $50,000 | Unknown | |
| Previous Owner | $336,530 | Fannie Mae Freddie Mac | |
| Previous Owner | $276,000 | Unknown | |
| Previous Owner | $275,000 | No Value Available | |
| Previous Owner | $250,000 | No Value Available |
Property History
| Date | Event | Price | Change | Sq Ft Price |
|---|---|---|---|---|
| 08/27/2024 08/27/24 | Sold | $1,000,000 | -4.7% | $237 / Sq Ft |
| 07/22/2024 07/22/24 | Price Changed | $1,049,000 | -4.5% | $249 / Sq Ft |
| 06/19/2024 06/19/24 | For Sale | $1,099,000 | +99.9% | $261 / Sq Ft |
| 01/28/2019 01/28/19 | Off Market | $549,900 | -- | -- |
| 05/14/2015 05/14/15 | Sold | $549,900 | 0.0% | $130 / Sq Ft |
| 04/14/2015 04/14/15 | Pending | -- | -- | -- |
| 04/09/2015 04/09/15 | For Sale | $550,000 | -- | $130 / Sq Ft |
Tax History Compared to Growth
Tax History
| Year | Tax Paid | Tax Assessment Tax Assessment Total Assessment is a certain percentage of the fair market value that is determined by local assessors to be the total taxable value of land and additions on the property. | Land | Improvement |
|---|---|---|---|---|
| 2025 | $5,522 | $66,340 | $16,520 | $49,820 |
| 2024 | $5,522 | $66,340 | $16,520 | $49,820 |
| 2023 | $5,319 | $56,780 | $16,120 | $40,660 |
| 2022 | $5,056 | $47,980 | $15,390 | $32,590 |
| 2021 | $5,150 | $49,350 | $15,830 | $33,520 |
| 2020 | $4,569 | $44,130 | $12,050 | $32,080 |
| 2019 | $4,615 | $44,130 | $12,050 | $32,080 |
| 2018 | $4,333 | $41,880 | $7,560 | $34,320 |
| 2017 | $4,176 | $41,880 | $7,560 | $34,320 |
| 2016 | $3,901 | $38,900 | $6,770 | $32,130 |
| 2015 | $3,784 | $38,900 | $6,770 | $32,130 |
| 2014 | -- | $39,160 | $7,560 | $31,600 |
Agents Affiliated with this Home
-

Seller's Agent in 2024
Wendy Kahn
RE/MAX
(303) 579-4676
2 in this area
77 Total Sales
-

Buyer's Agent in 2024
Jessica Poling
RE/MAX
(970) 744-9501
2 in this area
34 Total Sales
-
K
Seller's Agent in 2015
Kevin Cook
Cottage Realty
(970) 532-2695
19 Total Sales
Map
Source: IRES MLS
MLS Number: 1012590
APN: R8128600
- 18715 Wagon Trail
- 17482 Foxtail Ct
- 3796 Vale View Ln
- ---- Tbd
- 4326 County Road 38
- 16835 Mckay Dr
- 16870 Mckay Dr
- Silverton Plan at Highlands Preserve
- Jefferson Plan at Highlands Preserve
- Keystone II Plan at Highlands Preserve
- Minturn Plan at Highlands Preserve
- Lakewood II Plan at Highlands Preserve
- Jansen Plan at Highlands Preserve
- Gunnison Plan at Highlands Preserve
- Jackson Plan at Highlands Preserve
- 16873 Ballinger Cir
- 16836 Roberts St
- 16848 Weber Way
- 16815 Mckay Dr
- 4700 County Road 38
