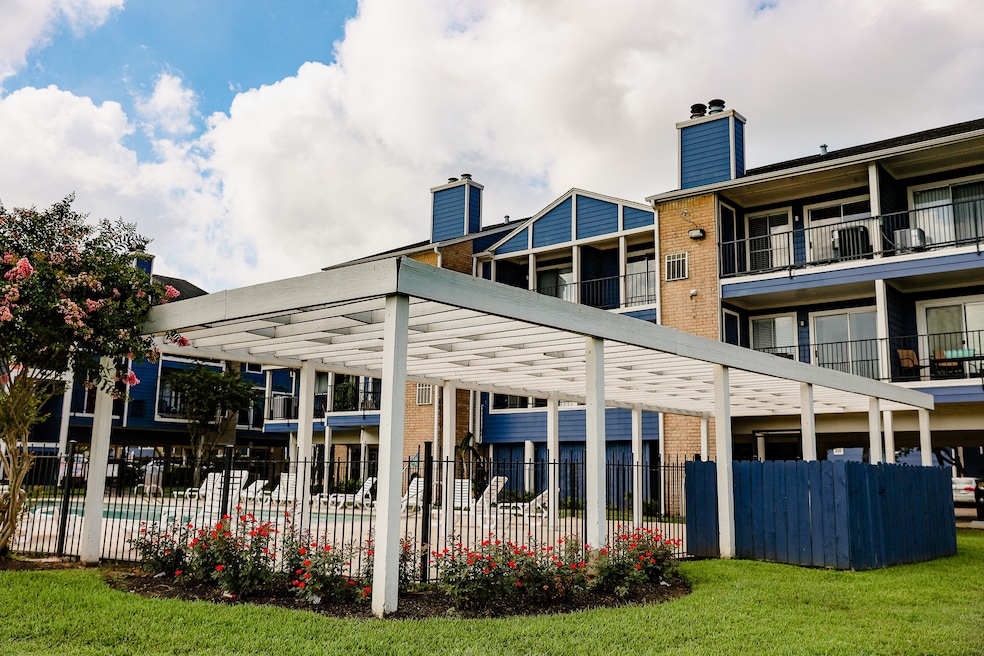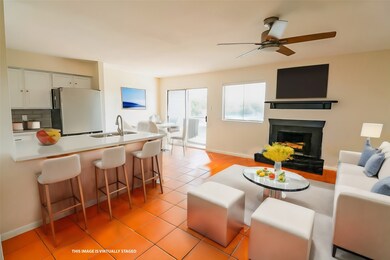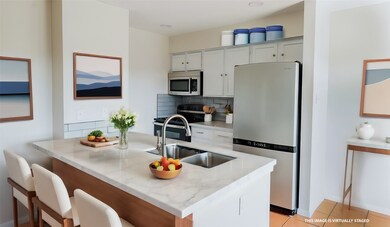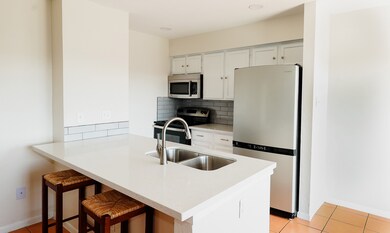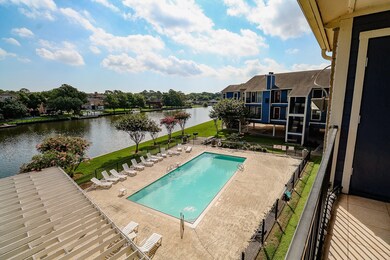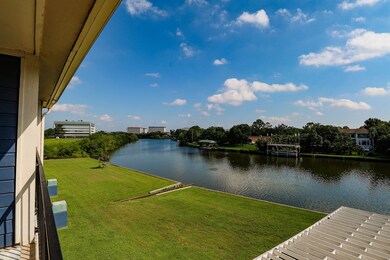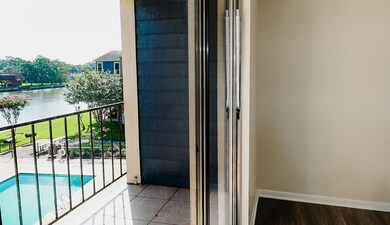Egret Bay Condominiums 18511 Egret Bay Blvd Unit 206 Houston, TX 77058
Highlights
- Boat Ramp
- Boat or Launch Ramp
- 3.04 Acre Lot
- League City Elementary School Rated A-
- Property Fronts a Bay or Harbor
- Clubhouse
About This Home
This charming Two Bedroom and Two Full Bath split floor plan property boasts a spacious layout with natural light, perfect for entertaining guests or relaxing at home. The modern open concept kitchen features Quartz countertops with all brand new stainless steel appliances, and plenty of storage space. The cozy living room provides a warm ambiance, ideal for cozy nights in. This unit has TWO SEPERATE PRIVATE BALCONIES overlooking the water AND swimming pool. The extra large green space outside the unit is great for walking the dog, outdoor activities, and enjoying the fresh air. The property is conveniently located near many restaurants and shopping centers. Easy access to Nasa Parkway and Interstate 45. Don't miss out on this fantastic opportunity to live on the water and in the middle of it all! Contact me for more information and to schedule a showing.
Condo Details
Home Type
- Condominium
Est. Annual Taxes
- $1,382
Year Built
- Built in 1981
Lot Details
- Cleared Lot
Home Design
- Contemporary Architecture
Interior Spaces
- 929 Sq Ft Home
- 1-Story Property
- Wet Bar
- Dry Bar
- Brick Wall or Ceiling
- 1 Fireplace
- Window Treatments
- Entrance Foyer
- Family Room Off Kitchen
- Combination Dining and Living Room
- Storage
- Utility Room
Kitchen
- Breakfast Bar
- Convection Oven
- Electric Oven
- Electric Cooktop
- Free-Standing Range
- Microwave
- Dishwasher
- Quartz Countertops
- Pots and Pans Drawers
- Disposal
Flooring
- Tile
- Vinyl Plank
- Vinyl
Bedrooms and Bathrooms
- 2 Bedrooms
- 2 Full Bathrooms
- Single Vanity
- Dual Sinks
- Bathtub with Shower
Laundry
- Dryer
- Washer
Home Security
Parking
- 2 Attached Carport Spaces
- Porte-Cochere
- Tandem Garage
- Additional Parking
- Assigned Parking
Eco-Friendly Details
- Energy-Efficient Thermostat
Outdoor Features
- Boat or Launch Ramp
- Courtyard
- Deck
- Patio
- Terrace
- Outdoor Storage
Schools
- League City Elementary School
- Clear Creek Intermediate School
- Clear Creek High School
Utilities
- Central Heating and Cooling System
- Programmable Thermostat
- Cable TV Available
Listing and Financial Details
- Property Available on 6/5/25
- Long Term Lease
Community Details
Overview
- Front Yard Maintenance
- Gulf Of America Furnished Rentals Association
- Egret Bay Condo Ph 01 Subdivision
- Greenbelt
Amenities
- Picnic Area
- Clubhouse
- Meeting Room
- Party Room
- Laundry Facilities
Recreation
- Boat Ramp
Pet Policy
- Pets Allowed
- Pet Deposit Required
Security
- Fire and Smoke Detector
Map
About Egret Bay Condominiums
Source: Houston Association of REALTORS®
MLS Number: 11085026
APN: 1149680020006
- 18511 Egret Bay Blvd Unit 105
- 18511 Egret Bay Blvd Unit 107
- 18511 Egret Bay Blvd Unit 310
- 18511 Egret Bay Blvd Unit 412
- 18515 Egret Bay Blvd Unit 808
- 18515 Egret Bay Blvd Unit 803
- 18519 Egret Bay Blvd Unit 1510
- 18519 Egret Bay Blvd Unit 1517
- 18519 Egret Bay Blvd Unit 1706
- 18519 Egret Bay Blvd Unit 1802
- 18617 Egret Bay Blvd Unit 706
- 18617 Egret Bay Blvd Unit 1002
- 18617 Egret Bay Blvd Unit 303
- 18617 Egret Bay Blvd Unit 708
- 18617 Egret Bay Blvd Unit 1112
- 18617 Egret Bay Blvd Unit 308
- 18617 Egret Bay Blvd Unit 704
- 18617 Egret Bay Blvd Unit 1118
- 18210 Caprice Ln
- 18230 Caprice Ln
