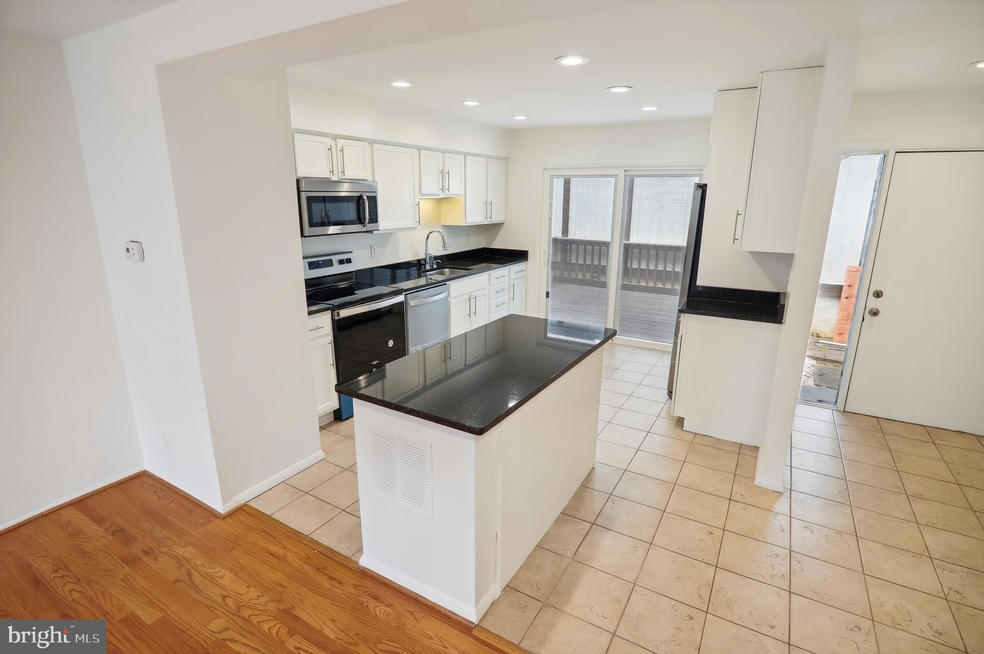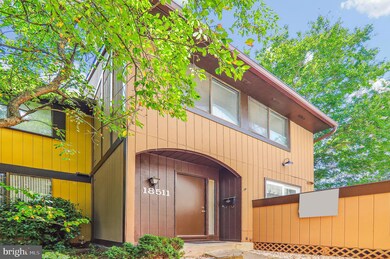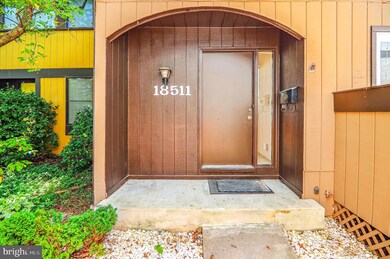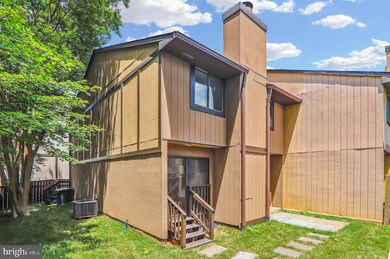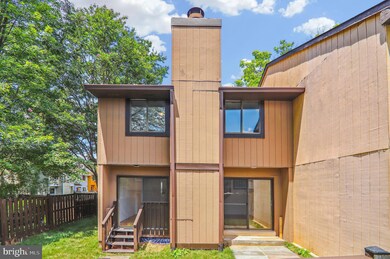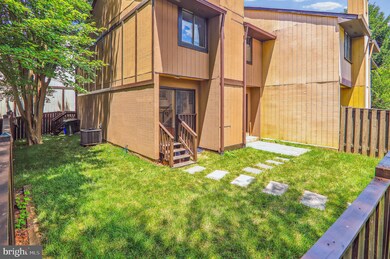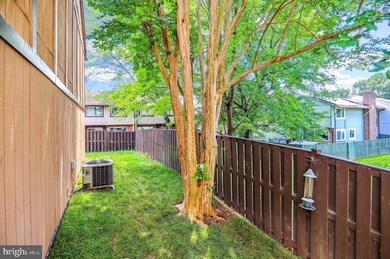
18511 Owl Run Way Germantown, MD 20874
Highlights
- Open Floorplan
- Colonial Architecture
- Wood Flooring
- Roberto W. Clemente Middle Rated A-
- Deck
- Workshop
About This Home
As of August 2023Corner-End Sun-Filled Town Home in Germantown. Remodeled Interior, Fresh Paint, Hardwood Floors, Kitchen Island with Granite Counters & Stainless Steel Appliances. Open floor plan with large living room with fireplace and dual exits to your private patio oasis and fully fenced-in yard that wraps around the side of the home leading back to your private deck adjacent to the kitchen for the ultimate entertainment experience The upper level offers a Master Suite with a Walk-in Closet plus 2- additional generous-sized bedrooms and another Full Bath. The lower level offers a finished basement including a Family Rec Room and a Bonus Room/Den with another Full Bathroom. Ample parking in addition to your Own Assigned Parking Space Walking distance to shops, parks, schools, public transportation; Ride-On, MARC-Train, and minutes to I-270. This Home is being sold strictly "AS-IS" with no sale contingencies. Make your best and highest offer count!
Last Agent to Sell the Property
Fairfax Realty Premier License #605168 Listed on: 07/12/2023

Townhouse Details
Home Type
- Townhome
Est. Annual Taxes
- $2,990
Year Built
- Built in 1978
Lot Details
- 2,162 Sq Ft Lot
- Wood Fence
- Property is in excellent condition
HOA Fees
- $98 Monthly HOA Fees
Parking
- 1 Assigned Parking Space
Home Design
- Colonial Architecture
- Permanent Foundation
- Frame Construction
- Architectural Shingle Roof
Interior Spaces
- Property has 3 Levels
- Open Floorplan
- Recessed Lighting
- Wood Burning Fireplace
- Den
- Wood Flooring
Kitchen
- Eat-In Kitchen
- Electric Oven or Range
- <<microwave>>
- Dishwasher
- Stainless Steel Appliances
- Kitchen Island
- Upgraded Countertops
- Disposal
Bedrooms and Bathrooms
- 3 Bedrooms
- Walk-In Closet
Laundry
- Electric Dryer
- Washer
Finished Basement
- Heated Basement
- Sump Pump
- Workshop
- Laundry in Basement
- Basement with some natural light
Outdoor Features
- Deck
- Patio
Schools
- Northwest High School
Utilities
- Central Heating and Cooling System
- Electric Water Heater
Listing and Financial Details
- Tax Lot 171
- Assessor Parcel Number 160901696841
Community Details
Overview
- Association fees include common area maintenance, parking fee, pool(s), trash, snow removal
- Stoneridge C/O Clarity Management Inc. HOA
- Stoneridge Subdivision
Recreation
- Community Pool
Pet Policy
- Pets Allowed
Ownership History
Purchase Details
Home Financials for this Owner
Home Financials are based on the most recent Mortgage that was taken out on this home.Purchase Details
Purchase Details
Home Financials for this Owner
Home Financials are based on the most recent Mortgage that was taken out on this home.Purchase Details
Purchase Details
Similar Homes in Germantown, MD
Home Values in the Area
Average Home Value in this Area
Purchase History
| Date | Type | Sale Price | Title Company |
|---|---|---|---|
| Deed | $425,000 | Fidelity National Title | |
| Interfamily Deed Transfer | -- | None Available | |
| Deed | $140,000 | First American Title Ins Co | |
| Deed | $100,750 | -- | |
| Deed | $122,000 | -- |
Mortgage History
| Date | Status | Loan Amount | Loan Type |
|---|---|---|---|
| Open | $412,250 | New Conventional |
Property History
| Date | Event | Price | Change | Sq Ft Price |
|---|---|---|---|---|
| 08/18/2023 08/18/23 | Sold | $425,000 | +3.7% | $198 / Sq Ft |
| 07/20/2023 07/20/23 | Pending | -- | -- | -- |
| 07/20/2023 07/20/23 | For Sale | $410,000 | -3.5% | $191 / Sq Ft |
| 07/19/2023 07/19/23 | Off Market | $425,000 | -- | -- |
| 07/12/2023 07/12/23 | For Sale | $410,000 | 0.0% | $191 / Sq Ft |
| 07/12/2023 07/12/23 | Price Changed | $410,000 | +2.5% | $191 / Sq Ft |
| 07/10/2023 07/10/23 | Price Changed | $400,000 | 0.0% | $186 / Sq Ft |
| 10/14/2015 10/14/15 | Rented | $1,800 | 0.0% | -- |
| 10/14/2015 10/14/15 | Under Contract | -- | -- | -- |
| 09/22/2015 09/22/15 | For Rent | $1,800 | 0.0% | -- |
| 02/08/2012 02/08/12 | Sold | $140,000 | +3.7% | $98 / Sq Ft |
| 01/27/2012 01/27/12 | Pending | -- | -- | -- |
| 01/26/2012 01/26/12 | For Sale | $135,000 | -- | $94 / Sq Ft |
Tax History Compared to Growth
Tax History
| Year | Tax Paid | Tax Assessment Tax Assessment Total Assessment is a certain percentage of the fair market value that is determined by local assessors to be the total taxable value of land and additions on the property. | Land | Improvement |
|---|---|---|---|---|
| 2024 | $3,834 | $302,133 | $0 | $0 |
| 2023 | $3,200 | $248,700 | $120,000 | $128,700 |
| 2022 | $2,990 | $241,267 | $0 | $0 |
| 2021 | $2,860 | $233,833 | $0 | $0 |
| 2020 | $2,756 | $226,400 | $120,000 | $106,400 |
| 2019 | $2,744 | $226,400 | $120,000 | $106,400 |
| 2018 | $2,501 | $226,400 | $120,000 | $106,400 |
| 2017 | $2,811 | $228,500 | $0 | $0 |
| 2016 | -- | $223,833 | $0 | $0 |
| 2015 | $2,083 | $219,167 | $0 | $0 |
| 2014 | $2,083 | $214,500 | $0 | $0 |
Agents Affiliated with this Home
-
Alfredo Duque

Seller's Agent in 2023
Alfredo Duque
Fairfax Realty Premier
(202) 415-2080
1 in this area
20 Total Sales
-
Emmanuel Chimijomo
E
Buyer's Agent in 2023
Emmanuel Chimijomo
Remax Realty Group
(202) 528-2464
9 in this area
95 Total Sales
-
Jimee Choi

Buyer's Agent in 2015
Jimee Choi
Omni Properties
(202) 510-5559
6 Total Sales
-
Malik Rashid

Seller's Agent in 2012
Malik Rashid
Creig Northrop Team of Long & Foster
(240) 912-3412
1 in this area
26 Total Sales
-
T
Buyer's Agent in 2012
Tom Greer
EXP Realty, LLC
Map
Source: Bright MLS
MLS Number: MDMC2099428
APN: 09-01696841
- 18636 Mustard Seed Ct
- 18506 Eagles Roost Dr
- 18413 Stone Hollow Dr
- 18613 Sage Way
- 18628 Mateny Rd
- 12814 Sutherby Ln
- 18749 Harmony Woods Ln
- 12751 Longford Glen Dr
- 18405 Woodhouse Ln
- 18704 Paprika Ct
- 12708 Longford Glen Dr
- 18721 Paprika Ct
- 18503 Nutmeg Place
- 13050 Thyme Ct
- 13143 Dairymaid Dr
- 13109 Dairymaid Dr
- 13209 Dairymaid Dr Unit 31
- 13213 Dairymaid Dr Unit 203
- 12803 Climbing Ivy Dr
- 18708 Lake Mary Celeste Ln
