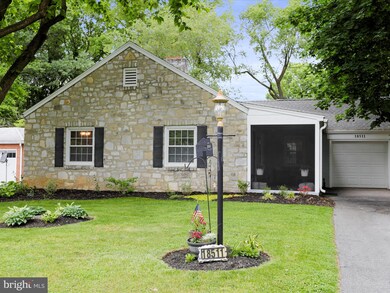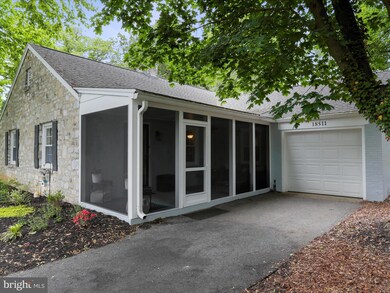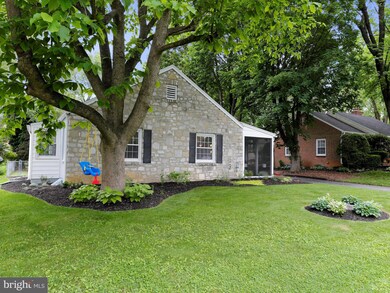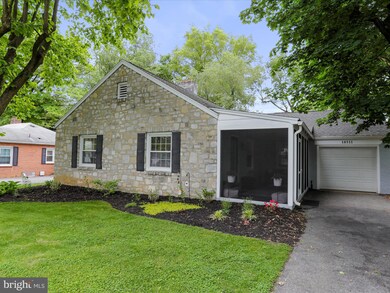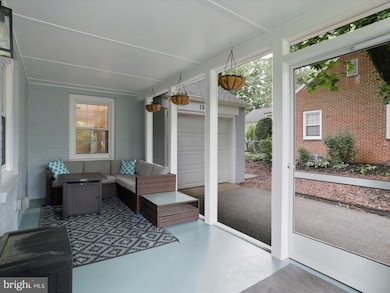
18511 Preston Rd Hagerstown, MD 21742
Fountainhead-Orchard Hills NeighborhoodHighlights
- Raised Ranch Architecture
- Backs to Trees or Woods
- Space For Rooms
- Paramount Elementary School Rated A-
- Wood Flooring
- Main Floor Bedroom
About This Home
As of August 2024Price reduced! Don't miss your opportunity to own this gorgeous, immaculately maintained, much bigger than it looks, 3 bedroom/2 full bathroom stone front brick rancher in gorgeous Fountain Head neighborhood in North End. Architectural shingle roof, central air conditioning, new hot water heater, newer windows, gleaming hard wood floors throughout, full basement, no city taxes, and those are just a few of the highlights. Fully fenced in back yard to contain the kids and the pups. Attached and oversized single car garage. Impressive wood burning fireplace in the living room. Separate dining room. Tastefully updated kitchen has stainless steel appliances, crown molding, and granite counter tops. Primary bedroom has private bathroom with stand up shower. Bedrooms are nicely sized with ample closet space. Hall bathroom has been recently updated with new vanity, fixtures, and tub/shower combination. The unfinished, full basement has tons of potential: family room, game room, exercise room, with still plenty of space for storage. Enjoy your summer evenings on the screened in porch or grilling your favorite foods out on the private back patio enjoying the spacious, fenced in back yard. The family fun Fountain Head Country Club is just a short golf cart ride around the corner that offers many wonderful amenities such as a clubhouse with private meeting rooms, ballroom, fitness facility, golf shop, and two large dining rooms. There are also tennis courts and an adult and children's pool. Great commuter location within just minutes to interstates, the Pennsylvania and West Virginia state lines, and Hagerstown Regional Airport. Close proximity to downtown Hagerstown featuring the historic Maryland Theatre, Meritus Park, fine dining, and local shops. Don't miss your opportunity. Schedule your showing today!
Last Agent to Sell the Property
Mackintosh, Inc. License #651169 Listed on: 05/25/2024
Home Details
Home Type
- Single Family
Est. Annual Taxes
- $1,963
Year Built
- Built in 1946
Lot Details
- 0.27 Acre Lot
- Landscaped
- Level Lot
- Backs to Trees or Woods
- Back Yard Fenced, Front and Side Yard
- Property is in excellent condition
- Property is zoned RU
Parking
- 1 Car Attached Garage
- 2 Driveway Spaces
- Front Facing Garage
- Garage Door Opener
Home Design
- Raised Ranch Architecture
- Rambler Architecture
- Brick Exterior Construction
- Permanent Foundation
- Architectural Shingle Roof
- Stone Siding
Interior Spaces
- Property has 2 Levels
- Built-In Features
- Crown Molding
- Ceiling Fan
- Fireplace Mantel
- Brick Fireplace
- Window Treatments
- Living Room
- Formal Dining Room
- Wood Flooring
Kitchen
- Stove
- Built-In Microwave
- Dishwasher
- Stainless Steel Appliances
- Upgraded Countertops
- Disposal
Bedrooms and Bathrooms
- 3 Main Level Bedrooms
- En-Suite Primary Bedroom
- En-Suite Bathroom
- 2 Full Bathrooms
- Bathtub with Shower
- Walk-in Shower
Laundry
- Laundry Room
- Dryer
- Washer
Unfinished Basement
- Basement Fills Entire Space Under The House
- Interior Basement Entry
- Space For Rooms
- Laundry in Basement
Accessible Home Design
- Level Entry For Accessibility
Outdoor Features
- Screened Patio
- Porch
Utilities
- Forced Air Heating and Cooling System
- Heating System Uses Oil
- 200+ Amp Service
- Electric Water Heater
Community Details
- No Home Owners Association
- Fountain Head Subdivision
Listing and Financial Details
- Assessor Parcel Number 2227001262
Ownership History
Purchase Details
Home Financials for this Owner
Home Financials are based on the most recent Mortgage that was taken out on this home.Purchase Details
Home Financials for this Owner
Home Financials are based on the most recent Mortgage that was taken out on this home.Purchase Details
Similar Homes in Hagerstown, MD
Home Values in the Area
Average Home Value in this Area
Purchase History
| Date | Type | Sale Price | Title Company |
|---|---|---|---|
| Deed | $320,000 | None Listed On Document | |
| Deed | $210,000 | Rgs Title Llc | |
| Deed | $176,000 | -- |
Mortgage History
| Date | Status | Loan Amount | Loan Type |
|---|---|---|---|
| Open | $310,400 | New Conventional | |
| Previous Owner | $214,830 | VA |
Property History
| Date | Event | Price | Change | Sq Ft Price |
|---|---|---|---|---|
| 08/14/2024 08/14/24 | Sold | $320,000 | -1.5% | $223 / Sq Ft |
| 06/28/2024 06/28/24 | Price Changed | $325,000 | -4.4% | $227 / Sq Ft |
| 06/17/2024 06/17/24 | Price Changed | $340,000 | -2.9% | $237 / Sq Ft |
| 06/08/2024 06/08/24 | Price Changed | $350,000 | -4.1% | $244 / Sq Ft |
| 06/03/2024 06/03/24 | Price Changed | $365,000 | -2.7% | $255 / Sq Ft |
| 05/25/2024 05/25/24 | For Sale | $375,000 | -- | $262 / Sq Ft |
Tax History Compared to Growth
Tax History
| Year | Tax Paid | Tax Assessment Tax Assessment Total Assessment is a certain percentage of the fair market value that is determined by local assessors to be the total taxable value of land and additions on the property. | Land | Improvement |
|---|---|---|---|---|
| 2024 | $2,068 | $199,700 | $85,900 | $113,800 |
| 2023 | $1,954 | $188,733 | $0 | $0 |
| 2022 | $1,841 | $177,767 | $0 | $0 |
| 2021 | $1,760 | $166,800 | $85,900 | $80,900 |
| 2020 | $1,768 | $166,800 | $85,900 | $80,900 |
| 2019 | $1,768 | $166,800 | $85,900 | $80,900 |
| 2018 | $1,767 | $166,800 | $85,900 | $80,900 |
| 2017 | $1,713 | $164,200 | $0 | $0 |
| 2016 | -- | $161,600 | $0 | $0 |
| 2015 | $1,814 | $159,000 | $0 | $0 |
| 2014 | $1,814 | $159,000 | $0 | $0 |
Agents Affiliated with this Home
-
Julie Fritsch

Seller's Agent in 2024
Julie Fritsch
Mackintosh, Inc.
(240) 818-1650
12 in this area
172 Total Sales
-
Brad Nesbitt
B
Buyer's Agent in 2024
Brad Nesbitt
EXP Realty, LLC
(301) 524-7110
1 in this area
18 Total Sales
Map
Source: Bright MLS
MLS Number: MDWA2022150
APN: 27-001262
- 13238 Club Rd
- 18731 Rolling Rd
- 18814 Rolling Rd
- 18806 Fountain Terrace
- 13209 Briarcliff Dr
- 18814 Dover Dr
- 13235 Briarcliff Dr
- 13132 Fountain Head Rd
- 13518 Essex Dr
- 13101 Fountain Head Rd
- 1424 Outer Dr
- 19250 Jamestown Dr
- 13702 Pulaski Dr
- 13731 Dixie Dr
- 13706 Pulaski Dr
- 13714 Pulaski Dr
- 19000 Amesbury Rd
- 19000 Amesbury Rd
- 13818 Pulaski Dr
- 19000 Amesbury Rd

