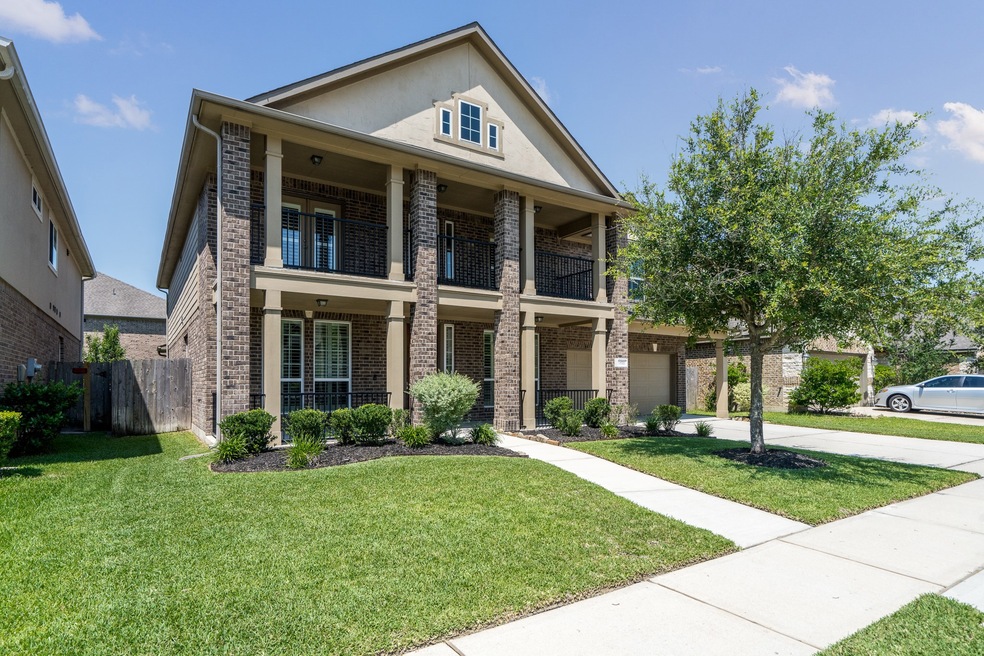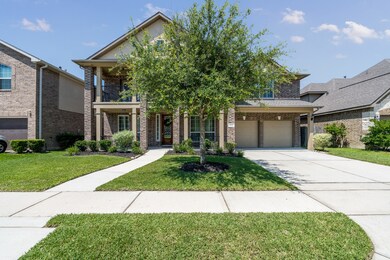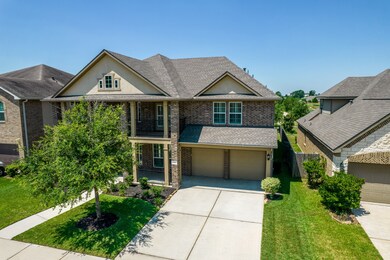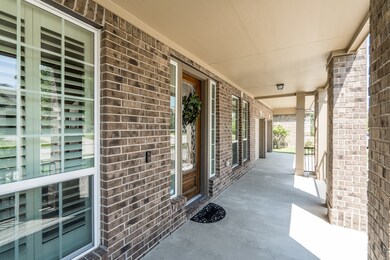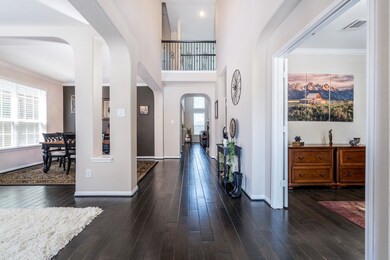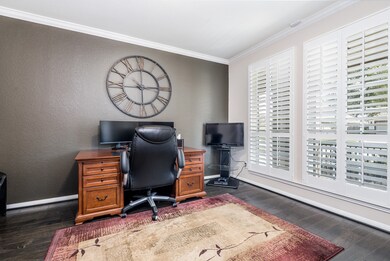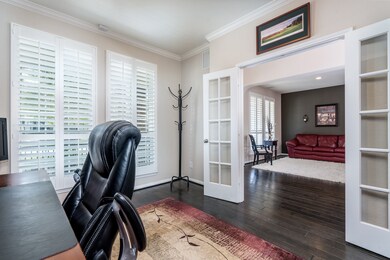
18511 Richland Falls Ln Spring, TX 77379
Klein NeighborhoodHighlights
- Home Theater
- Lake View
- Traditional Architecture
- Kuehnle Elementary School Rated A
- Deck
- 3-minute walk to Twin Falls Amenity Center
About This Home
As of May 2025Beautiful Meritage home in the peaceful Twin Falls subdivision w/lake view, 5 bedrooms, 3.5 bathrooms, office, dining, living , media & game rooms w/a 2 car garage. Entertaining is a breeze in this open floor plan w/both formal living & dining, a great family room w/high ceilings & gaslog fireplace w/views of the backyard, plenty of natural lighting from oversized windows. The kitchen has stainless appliances, gas range cooktop, breakfast bar, corner pantry & a sunny breakfast room. Plantation shutters Private, luxurious primary suite down, w/sitting area overlooking bay windows, garden tub, dual sinks, separate glass shower, & walk-in closet. The additional bedrooms are located upstairs, w/game room, enclosed media room & charming balcony. Relax on the covered patio and enjoy the lake view and breeze. This property is easily accessible to SH 249 and the Grand Parkway, Shopping & dining at The Woodlands, & Vintage Park. Schools are zoned to highly-acclaimed Klein ISD, Low Tax Rate
Last Agent to Sell the Property
eXp Realty LLC License #0634969 Listed on: 06/24/2021

Home Details
Home Type
- Single Family
Est. Annual Taxes
- $9,016
Year Built
- Built in 2014
Lot Details
- 6,900 Sq Ft Lot
- Back Yard Fenced
- Sprinkler System
HOA Fees
- $63 Monthly HOA Fees
Parking
- 2 Car Attached Garage
- Garage Door Opener
- Electric Gate
Home Design
- Traditional Architecture
- Brick Exterior Construction
- Slab Foundation
- Composition Roof
- Cement Siding
Interior Spaces
- 4,060 Sq Ft Home
- 2-Story Property
- Crown Molding
- High Ceiling
- Ceiling Fan
- Gas Log Fireplace
- Window Treatments
- Formal Entry
- Family Room Off Kitchen
- Living Room
- Breakfast Room
- Dining Room
- Open Floorplan
- Home Theater
- Home Office
- Game Room
- Utility Room
- Washer and Gas Dryer Hookup
- Lake Views
- Fire and Smoke Detector
Kitchen
- Breakfast Bar
- Walk-In Pantry
- Gas Oven
- Gas Cooktop
- Microwave
- Dishwasher
- Kitchen Island
- Granite Countertops
- Disposal
Flooring
- Wood
- Carpet
- Tile
Bedrooms and Bathrooms
- 5 Bedrooms
- Single Vanity
- Dual Sinks
- Bathtub with Shower
Outdoor Features
- Balcony
- Deck
- Covered patio or porch
Schools
- Kuehnle Elementary School
- Krimmel Intermediate School
- Klein High School
Utilities
- Forced Air Zoned Heating and Cooling System
- Heating System Uses Gas
Listing and Financial Details
- Exclusions: See Exclusion List
Community Details
Overview
- Spectrum Management Association, Phone Number (832) 500-2300
- Built by Meritage
- Twin Falls Subdivision
- Greenbelt
Recreation
- Community Pool
Ownership History
Purchase Details
Home Financials for this Owner
Home Financials are based on the most recent Mortgage that was taken out on this home.Purchase Details
Home Financials for this Owner
Home Financials are based on the most recent Mortgage that was taken out on this home.Purchase Details
Home Financials for this Owner
Home Financials are based on the most recent Mortgage that was taken out on this home.Similar Homes in Spring, TX
Home Values in the Area
Average Home Value in this Area
Purchase History
| Date | Type | Sale Price | Title Company |
|---|---|---|---|
| Deed | -- | Wfg National Title Insurance C | |
| Vendors Lien | -- | Old Republic Natl Ttl Ins Co | |
| Vendors Lien | -- | Carefree Title Agency Inc |
Mortgage History
| Date | Status | Loan Amount | Loan Type |
|---|---|---|---|
| Open | $495,000 | New Conventional | |
| Previous Owner | $70,000 | Credit Line Revolving | |
| Previous Owner | $238,250 | New Conventional | |
| Previous Owner | $340,996 | VA | |
| Previous Owner | $380,113 | VA |
Property History
| Date | Event | Price | Change | Sq Ft Price |
|---|---|---|---|---|
| 05/23/2025 05/23/25 | Sold | -- | -- | -- |
| 04/18/2025 04/18/25 | Pending | -- | -- | -- |
| 03/06/2025 03/06/25 | Price Changed | $565,000 | -1.7% | $139 / Sq Ft |
| 02/13/2025 02/13/25 | For Sale | $575,000 | +36.9% | $142 / Sq Ft |
| 07/29/2021 07/29/21 | Sold | -- | -- | -- |
| 06/29/2021 06/29/21 | Pending | -- | -- | -- |
| 06/21/2021 06/21/21 | For Sale | $420,000 | -- | $103 / Sq Ft |
Tax History Compared to Growth
Tax History
| Year | Tax Paid | Tax Assessment Tax Assessment Total Assessment is a certain percentage of the fair market value that is determined by local assessors to be the total taxable value of land and additions on the property. | Land | Improvement |
|---|---|---|---|---|
| 2024 | $9,638 | $542,542 | $69,690 | $472,852 |
| 2023 | $9,638 | $547,855 | $69,690 | $478,165 |
| 2022 | $10,249 | $432,500 | $69,690 | $362,810 |
| 2021 | $9,332 | $372,021 | $47,912 | $324,109 |
| 2020 | $9,149 | $349,360 | $47,912 | $301,448 |
| 2019 | $9,463 | $349,360 | $47,912 | $301,448 |
| 2018 | $4,638 | $349,360 | $47,912 | $301,448 |
| 2017 | $9,687 | $349,360 | $47,912 | $301,448 |
| 2016 | $9,687 | $349,360 | $47,912 | $301,448 |
| 2015 | $688 | $352,405 | $47,912 | $304,493 |
| 2014 | $688 | $30,305 | $30,305 | $0 |
Agents Affiliated with this Home
-
Nathania Reid

Seller's Agent in 2025
Nathania Reid
Pennington Reid Residential
(713) 834-7727
3 in this area
83 Total Sales
-
Neil Nguyen

Buyer's Agent in 2025
Neil Nguyen
Walzel Properties - Corporate Office
(832) 674-4960
6 in this area
70 Total Sales
-
Kristi Newcomb
K
Seller's Agent in 2021
Kristi Newcomb
eXp Realty LLC
(972) 821-1513
5 in this area
332 Total Sales
Map
Source: Houston Association of REALTORS®
MLS Number: 24154594
APN: 1346290030004
- 18722 Richland Falls Ln
- 18226 Golden Falls Ln
- 7026 Pepper Crest Ln
- 18134 Golden Falls Ln
- 7022 Raven Cliffs Ln
- 18135 Berry Garden Ln
- 18118 Berry Garden Ln
- 6710 Spring Cypress Rd
- 18110 Berry Garden Ln
- 6419 St Placidia Dr
- 6411 St Placidia Dr
- 19334 St Winfred Dr
- 0 Spring Cypress Rd NW Unit 45084537
- 6214 Oak Masters Dr
- 00 Louetta Rd
- 6527 Rippling Hollow Dr
- 7322 Lyndhurst Village Ln
- 17719 Windy Point Dr
- 6518 Briarstone Ln
- 17619 Spicewood Springs Ln
