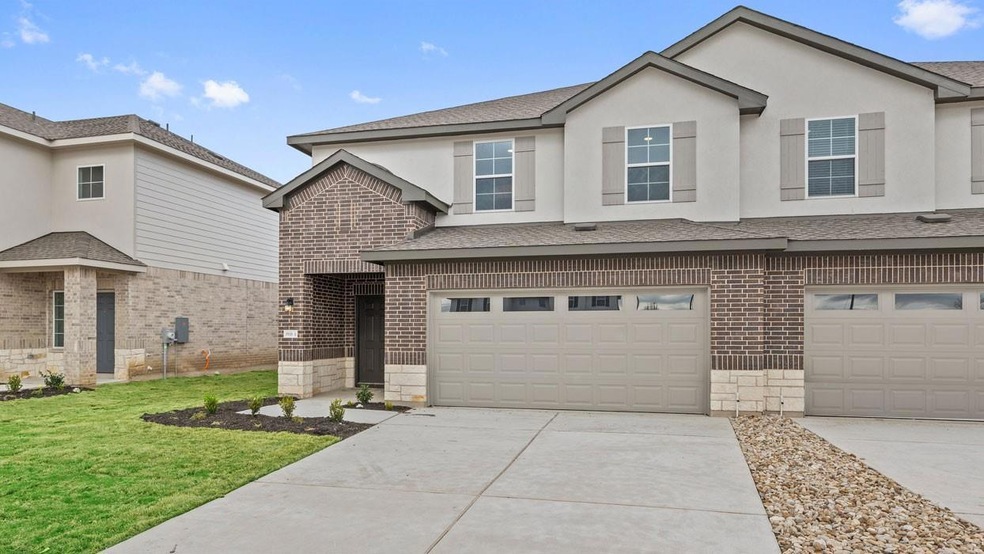
Highlights
- Open Floorplan
- Neighborhood Views
- 2 Car Attached Garage
- Green Roof
- Covered patio or porch
- Interior Lot
About This Home
As of August 2024UNDER CONSTRUCTION - EST COMPLETION IN MAY
Photos are representative of plan and may vary as built.
The Pecan is a 4 bedroom, 2.5 bathroom, 2-story home across 1,968 square feet of living space. As you enter the home, you'll pass the powder room through the long foyer to the open-concept kitchen, family room, and dining area. This part of the home overlooks the covered back patio and has windows that bring in plenty of natural light. The kitchen features granite countertops, stainless steel appliances, a kitchen island, and a walk-in pantry. Upstairs you will find the three bedrooms, a full, bath, and the laundry room. As well as the main bedroom and bathroom which features a walk-in shower and a vast walk-in closet. The Pecan also features a full sod and irrigation. This home includes our HOME IS CONNECTED base package which includes the Alexa Voice control, Front Video Door Bell, Front Door Deadbolt Smart Lock, Home Hub, Light Switches, and Thermostat. Images are representative of plan and may vary as built.
Last Agent to Sell the Property
D.R. Horton, AMERICA'S Builder Brokerage Phone: (512) 345-4663 License #0245076 Listed on: 03/06/2024

Townhouse Details
Home Type
- Townhome
Year Built
- Built in 2024 | Under Construction
Lot Details
- 4,792 Sq Ft Lot
- Southwest Facing Home
- Wood Fence
- Landscaped
- Sprinklers Throughout Yard
- Dense Growth Of Small Trees
- Back Yard Fenced and Front Yard
- Property is in excellent condition
HOA Fees
- $45 Monthly HOA Fees
Parking
- 2 Car Attached Garage
- Front Facing Garage
- Driveway
Home Design
- Brick Exterior Construction
- Slab Foundation
- Shingle Roof
- Composition Roof
- Masonry Siding
- HardiePlank Type
Interior Spaces
- 1,968 Sq Ft Home
- 2-Story Property
- Open Floorplan
- Recessed Lighting
- Double Pane Windows
- ENERGY STAR Qualified Windows with Low Emissivity
- Vinyl Clad Windows
- Window Screens
- Neighborhood Views
- Gas Dryer Hookup
Kitchen
- Gas Range
- Microwave
- Dishwasher
- Kitchen Island
- Disposal
Flooring
- Carpet
- Vinyl
Bedrooms and Bathrooms
- 4 Bedrooms
- Walk-In Closet
- Double Vanity
Home Security
- Home Security System
- Smart Home
- Smart Thermostat
Eco-Friendly Details
- Green Roof
- Energy-Efficient Appliances
- Energy-Efficient Construction
- Energy-Efficient HVAC
- Energy-Efficient Lighting
- Energy-Efficient Insulation
- Energy-Efficient Doors
- ENERGY STAR Qualified Equipment
- Energy-Efficient Thermostat
Schools
- Shadowglen Elementary School
- Manor Middle School
- Manor High School
Utilities
- Central Heating and Cooling System
- Radiant Ceiling
- Heating System Uses Natural Gas
- Underground Utilities
- ENERGY STAR Qualified Water Heater
- High Speed Internet
- Phone Available
- Cable TV Available
Additional Features
- No Interior Steps
- Covered patio or porch
Listing and Financial Details
- Assessor Parcel Number 18512-B Cremello Drive
- Tax Block B
Community Details
Overview
- Association fees include common area maintenance
- Palomino Association
- Built by DR HORTON
- Palomino Subdivision
Amenities
- Common Area
- Community Mailbox
Security
- Fire and Smoke Detector
Similar Homes in Manor, TX
Home Values in the Area
Average Home Value in this Area
Property History
| Date | Event | Price | Change | Sq Ft Price |
|---|---|---|---|---|
| 08/27/2024 08/27/24 | Sold | -- | -- | -- |
| 07/14/2024 07/14/24 | Pending | -- | -- | -- |
| 07/03/2024 07/03/24 | Price Changed | $355,207 | -1.0% | $180 / Sq Ft |
| 05/30/2024 05/30/24 | Price Changed | $358,795 | +0.3% | $182 / Sq Ft |
| 05/24/2024 05/24/24 | Price Changed | $357,795 | +0.3% | $182 / Sq Ft |
| 05/08/2024 05/08/24 | Price Changed | $356,795 | +2.4% | $181 / Sq Ft |
| 04/04/2024 04/04/24 | Price Changed | $348,278 | -1.0% | $177 / Sq Ft |
| 03/06/2024 03/06/24 | For Sale | $351,795 | -- | $179 / Sq Ft |
Tax History Compared to Growth
Agents Affiliated with this Home
-
Dave Clinton

Seller's Agent in 2024
Dave Clinton
D.R. Horton, AMERICA'S Builder
(512) 364-6398
8,800 Total Sales
-
Thi Doan
T
Buyer's Agent in 2024
Thi Doan
Realty Texas LLC
(346) 370-1585
5 Total Sales
Map
Source: Unlock MLS (Austin Board of REALTORS®)
MLS Number: 6870487
- 15101-A Welsh Cob Rd
- 15016 Welsh Cob Rd
- 18516-B Empire Path
- 18500-B Empire Path
- 18516-A Empire Path
- 15101 Onager Pass
- 15101 Kiger Mustang Dr
- 15009 Kiger Mustang Dr
- 15017 Welsh Cob Rd
- 15009 Welsh Cob St Unit A
- 15012 Welsh Cob Rd Unit B
- 15000 Welsh Cobb Rd Unit B
- 18033 Bridled Stallion Dr
- 14816 Afleet Alex St Unit B
- 14816 Afleet Alex St
- 14825 Grey Ghost Way
- 18021 Bridled Stallion Dr
- 18017 Bridled Stallion Dr
- 15101 Welsh Cob Rd
- 15104 Welsh Cob Rd
