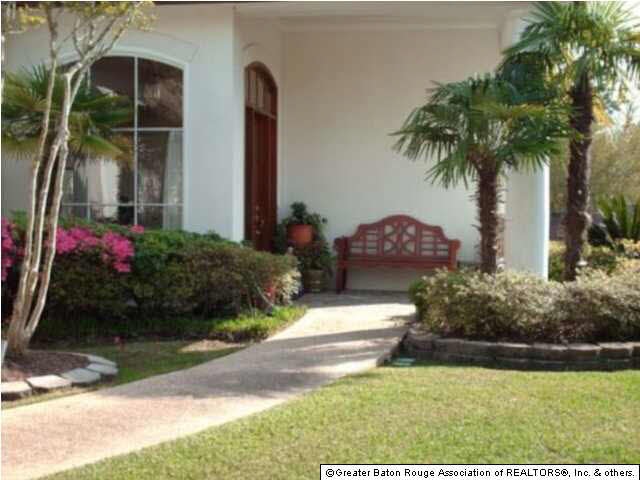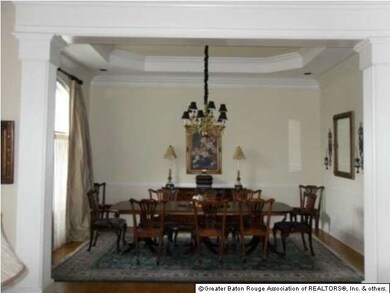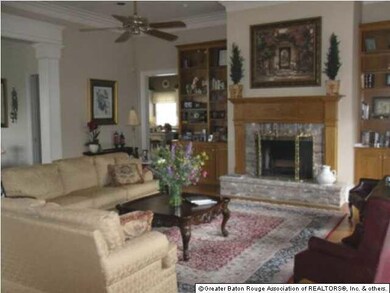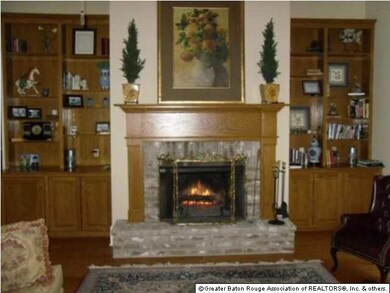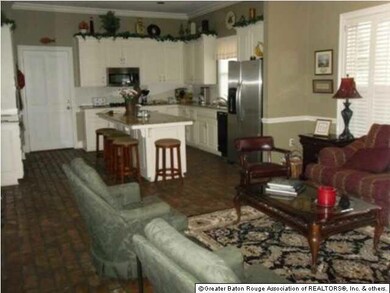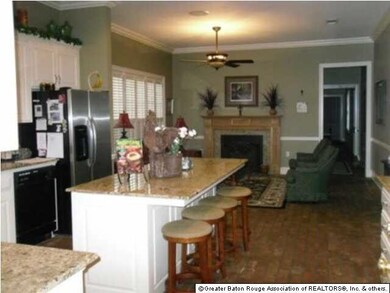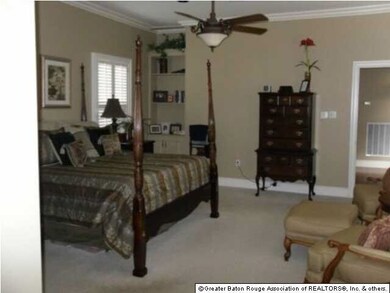
18514 Village Way Ct Baton Rouge, LA 70810
Highland Lakes NeighborhoodHighlights
- Golf Course Community
- Clubhouse
- French Architecture
- Gated Community
- Marble Flooring
- Community Pool
About This Home
As of December 2024Sold Before Processing
Last Agent to Sell the Property
Gertrude Cramer
Gertrude Cramer Real Estate In Listed on: 01/11/2012
Home Details
Home Type
- Single Family
Est. Annual Taxes
- $6,380
Year Built
- Built in 1996
Lot Details
- Lot Dimensions are 69x46x114x70x156
- Privacy Fence
- Brick Fence
- Landscaped
- Level Lot
- Sprinkler System
HOA Fees
- $170 Monthly HOA Fees
Home Design
- French Architecture
- Brick Exterior Construction
- Slab Foundation
- Frame Construction
- Architectural Shingle Roof
- Stucco
Interior Spaces
- 3,513 Sq Ft Home
- 1-Story Property
- Built-in Bookshelves
- Crown Molding
- Ceiling height of 9 feet or more
- Ceiling Fan
- Wood Burning Fireplace
- Factory Built Fireplace
- Gas Log Fireplace
- Window Treatments
- Living Room
- Formal Dining Room
- Utility Room
- Attic Access Panel
- Home Security System
Kitchen
- Built-In Oven
- Gas Cooktop
- Microwave
- Ice Maker
- Dishwasher
- Disposal
Flooring
- Brick
- Carpet
- Marble
Bedrooms and Bathrooms
- 4 Bedrooms
- En-Suite Primary Bedroom
- Walk-In Closet
Parking
- 4 Car Garage
- Garage Door Opener
Outdoor Features
- Covered Patio or Porch
- Exterior Lighting
- Separate Outdoor Workshop
Utilities
- Zoned Heating and Cooling
- Multiple Heating Units
- Heating System Uses Gas
- Community Sewer or Septic
- Cable TV Available
Community Details
Recreation
- Golf Course Community
- Tennis Courts
- Community Playground
- Community Pool
Additional Features
- Clubhouse
- Gated Community
Ownership History
Purchase Details
Home Financials for this Owner
Home Financials are based on the most recent Mortgage that was taken out on this home.Purchase Details
Purchase Details
Home Financials for this Owner
Home Financials are based on the most recent Mortgage that was taken out on this home.Similar Homes in Baton Rouge, LA
Home Values in the Area
Average Home Value in this Area
Purchase History
| Date | Type | Sale Price | Title Company |
|---|---|---|---|
| Deed | $909,800 | Fidelity National Title | |
| Gift Deed | -- | None Listed On Document | |
| Warranty Deed | $629,000 | -- |
Mortgage History
| Date | Status | Loan Amount | Loan Type |
|---|---|---|---|
| Open | $250,000 | Credit Line Revolving | |
| Previous Owner | $110,500 | Future Advance Clause Open End Mortgage | |
| Previous Owner | $5,000,000 | Future Advance Clause Open End Mortgage |
Property History
| Date | Event | Price | Change | Sq Ft Price |
|---|---|---|---|---|
| 12/20/2024 12/20/24 | Sold | -- | -- | -- |
| 09/18/2024 09/18/24 | Price Changed | $975,000 | -2.0% | $278 / Sq Ft |
| 09/06/2024 09/06/24 | For Sale | $995,000 | +58.2% | $283 / Sq Ft |
| 01/11/2012 01/11/12 | Sold | -- | -- | -- |
| 01/11/2012 01/11/12 | Pending | -- | -- | -- |
| 01/11/2012 01/11/12 | For Sale | $629,000 | -- | $179 / Sq Ft |
Tax History Compared to Growth
Tax History
| Year | Tax Paid | Tax Assessment Tax Assessment Total Assessment is a certain percentage of the fair market value that is determined by local assessors to be the total taxable value of land and additions on the property. | Land | Improvement |
|---|---|---|---|---|
| 2024 | $6,380 | $62,900 | $10,000 | $52,900 |
| 2023 | $6,380 | $62,900 | $10,000 | $52,900 |
| 2022 | $7,088 | $62,900 | $10,000 | $52,900 |
| 2021 | $6,950 | $62,900 | $10,000 | $52,900 |
| 2020 | $6,902 | $62,900 | $10,000 | $52,900 |
| 2019 | $7,178 | $62,900 | $10,000 | $52,900 |
| 2018 | $7,084 | $62,900 | $10,000 | $52,900 |
| 2017 | $7,084 | $62,900 | $10,000 | $52,900 |
| 2016 | $6,079 | $62,900 | $10,000 | $52,900 |
| 2015 | $6,071 | $62,900 | $10,000 | $52,900 |
| 2014 | $5,936 | $62,900 | $10,000 | $52,900 |
| 2013 | -- | $62,900 | $10,000 | $52,900 |
Agents Affiliated with this Home
-
Stephen Couvillion

Seller's Agent in 2024
Stephen Couvillion
Keller Williams Realty-First Choice
(225) 276-2852
3 in this area
319 Total Sales
-
Avery Moser
A
Seller Co-Listing Agent in 2024
Avery Moser
Keller Williams Realty-First Choice
(225) 788-2655
1 in this area
60 Total Sales
-
Cherie Giblin
C
Buyer's Agent in 2024
Cherie Giblin
RE/MAX
(225) 939-0999
10 in this area
39 Total Sales
-
G
Seller's Agent in 2012
Gertrude Cramer
Gertrude Cramer Real Estate In
-
Quita Cutrer

Buyer's Agent in 2012
Quita Cutrer
Burns & Co., Inc.
(225) 413-8874
61 in this area
132 Total Sales
Map
Source: Greater Baton Rouge Association of REALTORS®
MLS Number: 201201174
APN: 00806455
- 18422 W Village Way Dr
- 18722 Amen Corner Ct
- 18040 Cascades Ave
- 18030 Cascades Ave
- 18919 Saint Clare Dr
- 18934 E Pinnacle Cir
- 17913 W Augusta Dr
- 17627 Masters Pointe Ct
- 17929 Cascades Ave
- 18209 N Mission Hills Ave
- 18321 N Mission Hills Ave
- 17427 Clubview Ct E
- 18071 N Mission Hills Ave
- 17835 E Augusta Dr
- 18650 Gleneagles Dr
- 18031 N Mission Hills Ave
- 18424 S Mission Hills Ave
- 19026 S Augusta Dr
- 17329 Highland Rd
- 17230 N Lakeway Ave
