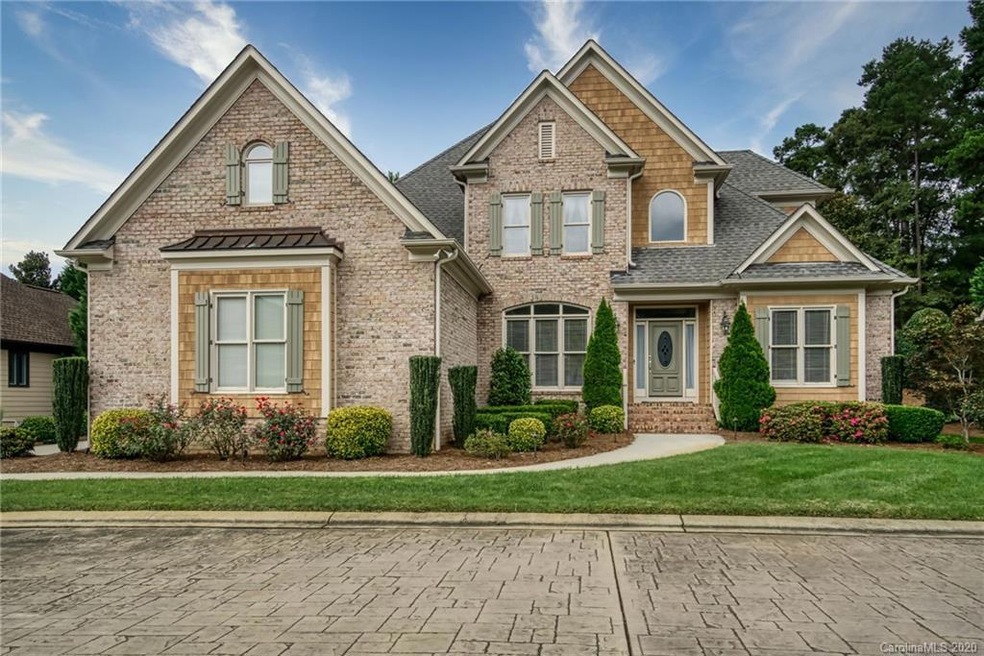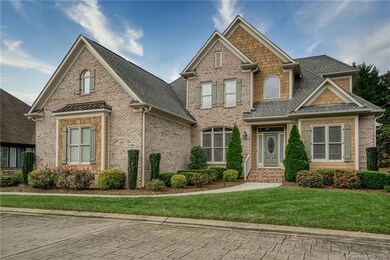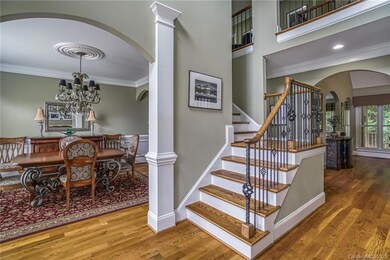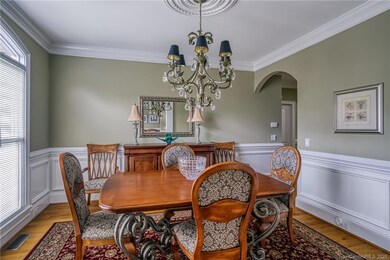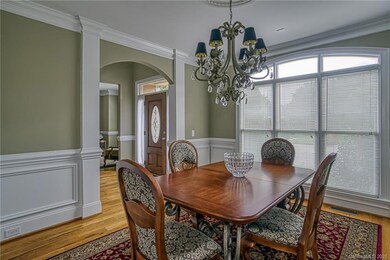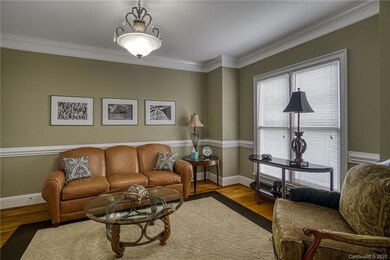
18515 Carnegie Overlook Blvd Davidson, NC 28036
Estimated Value: $922,046 - $1,272,000
Highlights
- Golf Course Community
- Fitness Center
- Open Floorplan
- Davidson Elementary School Rated A-
- Golf Course View
- Clubhouse
About This Home
As of October 2020Located in The Links of River Run with all lawn maintenance included this Home provides easy living in a Golfing Country Club. Like new, One owner with 3 Bedrooms and 3 Full Baths Home offers Owner's suite on Main with a coffered ceiling. The Master Bath is spacious including Dual Vanities and Two Closets with custom cabinets. The Jacuzzi Tub and Seamless Glass Shower make this Bath feel Like a Spa. The Open floor plan makes entertaining easy with Kitchen, Breakfast and Great Room all open with access to the Screened Porch with Golf Course View. Enjoy the Gas log Fireplace in Great Room. The formal Living Room could easily become Office or Additional Bedroom if required. Upper level showcases 2 Bedrooms with Jack&Jill Bath, Office/Gym, and Huge Bonus. Tons of Storage and a 3 Car Garage. Meticulously Maintained!!!
Last Agent to Sell the Property
COMPASS Brokerage Email: DougBeanRealEstate@aol.com License #254080 Listed on: 09/25/2020

Last Buyer's Agent
Julie Lopez
Ivester Jackson Properties License #212979
Home Details
Home Type
- Single Family
Est. Annual Taxes
- $6,079
Year Built
- Built in 2002
Lot Details
- 7,405 Sq Ft Lot
- Lot Dimensions are 59x20x28x117x88x96
- Cul-De-Sac
- Level Lot
- Irrigation
- Lawn
- Property is zoned PUD
HOA Fees
Parking
- 3 Car Attached Garage
- Garage Door Opener
- Driveway
Home Design
- Traditional Architecture
- Four Sided Brick Exterior Elevation
Interior Spaces
- 1.5-Story Property
- Open Floorplan
- Built-In Features
- Ceiling Fan
- Insulated Windows
- Great Room with Fireplace
- Screened Porch
- Golf Course Views
- Crawl Space
- Home Security System
- Laundry Room
Kitchen
- Built-In Self-Cleaning Oven
- Gas Cooktop
- Microwave
- Dishwasher
- Disposal
Flooring
- Wood
- Tile
Bedrooms and Bathrooms
- Walk-In Closet
- 3 Full Bathrooms
- Garden Bath
Outdoor Features
- Pond
Schools
- Davidson K-8 Elementary School
- Bailey Middle School
- William Amos Hough High School
Utilities
- Forced Air Zoned Heating and Cooling System
- Heating System Uses Natural Gas
- Gas Water Heater
- Cable TV Available
Listing and Financial Details
- Assessor Parcel Number 007-263-21
Community Details
Overview
- First Service Residential Association
- Cusick Mgmt Association
- Built by Lifestyle Custom Homes Inc
- River Run Subdivision
- Mandatory home owners association
Recreation
- Golf Course Community
- Tennis Courts
- Recreation Facilities
- Community Playground
- Fitness Center
- Community Pool
- Trails
Additional Features
- Clubhouse
- Card or Code Access
Ownership History
Purchase Details
Home Financials for this Owner
Home Financials are based on the most recent Mortgage that was taken out on this home.Purchase Details
Home Financials for this Owner
Home Financials are based on the most recent Mortgage that was taken out on this home.Purchase Details
Home Financials for this Owner
Home Financials are based on the most recent Mortgage that was taken out on this home.Similar Homes in Davidson, NC
Home Values in the Area
Average Home Value in this Area
Purchase History
| Date | Buyer | Sale Price | Title Company |
|---|---|---|---|
| Antal Stephen J | $620,000 | None Available | |
| King Samuel L | $447,000 | -- | |
| Lifestyle Custom Homes Inc | $80,000 | -- |
Mortgage History
| Date | Status | Borrower | Loan Amount |
|---|---|---|---|
| Open | Antal Stephen J | $400,000 | |
| Previous Owner | King Samuel L | $376,000 | |
| Previous Owner | King Lenzy | $50,000 | |
| Previous Owner | King Samuel L | $402,210 | |
| Previous Owner | Lifestyle Custom Homes Inc | $358,400 | |
| Closed | Lifestyle Custom Homes Inc | $20,000 |
Property History
| Date | Event | Price | Change | Sq Ft Price |
|---|---|---|---|---|
| 10/26/2020 10/26/20 | Sold | $620,000 | 0.0% | $163 / Sq Ft |
| 09/25/2020 09/25/20 | Pending | -- | -- | -- |
| 09/25/2020 09/25/20 | For Sale | $620,000 | -- | $163 / Sq Ft |
Tax History Compared to Growth
Tax History
| Year | Tax Paid | Tax Assessment Tax Assessment Total Assessment is a certain percentage of the fair market value that is determined by local assessors to be the total taxable value of land and additions on the property. | Land | Improvement |
|---|---|---|---|---|
| 2023 | $6,079 | $816,400 | $141,800 | $674,600 |
| 2022 | $5,307 | $559,200 | $150,000 | $409,200 |
| 2021 | $5,312 | $559,200 | $150,000 | $409,200 |
| 2020 | $4,793 | $502,000 | $150,000 | $352,000 |
| 2019 | $4,787 | $502,000 | $150,000 | $352,000 |
| 2018 | $4,796 | $389,300 | $100,000 | $289,300 |
| 2017 | $4,763 | $389,300 | $100,000 | $289,300 |
| 2016 | $4,760 | $389,300 | $100,000 | $289,300 |
| 2015 | $4,756 | $389,300 | $100,000 | $289,300 |
| 2014 | $4,754 | $0 | $0 | $0 |
Agents Affiliated with this Home
-
Doug Bishop

Seller's Agent in 2020
Doug Bishop
COMPASS
(704) 231-6505
111 Total Sales
-

Buyer's Agent in 2020
Julie Lopez
Ivester Jackson Properties
(704) 451-4001
16 Total Sales
Map
Source: Canopy MLS (Canopy Realtor® Association)
MLS Number: 3659953
APN: 007-263-21
- 13500 Robert Walker Dr
- 13420 Robert Walker Dr
- 19679 Wooden Tee Dr
- 19320 Davidson Concord Rd
- 14325 E Rocky River Rd
- 14532 E Rocky River Rd
- 14536 E Rocky River Rd
- 13820 E Rocky River Rd
- 13820 E Rocky River Rd Unit 1
- 19117 Davidson Concord Rd
- 11220 Westbranch Pkwy
- 20025 Metaphor Mews None
- 19834 Davidson Concord Rd
- 13359 Caite Ridge Rd
- 13112 Appolinaire Dr
- 13332 Caite Ridge Rd
- 19812 Elise Caroline Alley
- 12932 Westmoreland Farm Rd
- 13031 Westmoreland Farm Rd
- 18637 Davidson Concord Rd
- 18515 Carnegie Overlook Blvd
- 18511 Carnegie Overlook Blvd
- 18519 Carnegie Overlook Blvd
- 18449 Carnegie Overlook Blvd
- 18527 Carnegie Overlook Blvd
- 18523 Carnegie Overlook Blvd
- 18445 Carnegie Overlook Blvd
- 18500 Carnegie Overlook Blvd
- 18529 Carnegie Overlook Blvd
- 18530 Carnegie Overlook Blvd
- 18448 Carnegie Overlook Blvd
- 18441 Carnegie Overlook Blvd
- 18504 Carnegie Overlook Blvd
- 18440 Carnegie Overlook Blvd
- 18569 Carnegie Overlook Blvd
- 18444 Carnegie Overlook Blvd
- 18444 Carnegie Overlook Blvd Unit 116
- 18534 Carnegie Overlook Blvd
- 18565 Carnegie Overlook Blvd
- 18536 Carnegie Overlook Blvd
