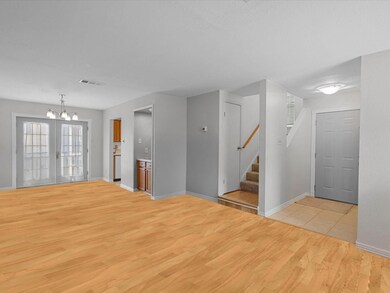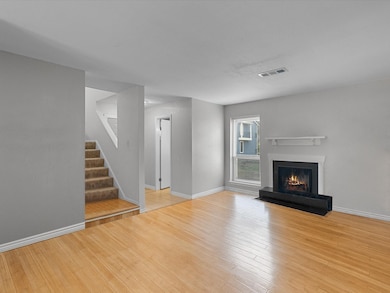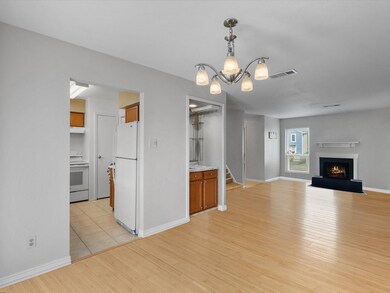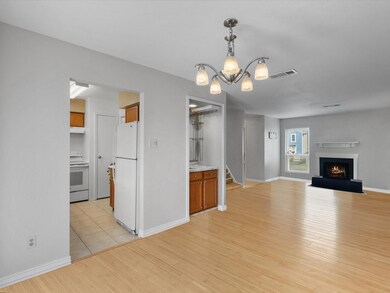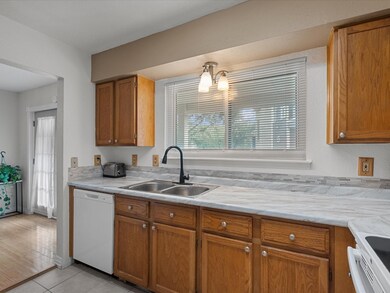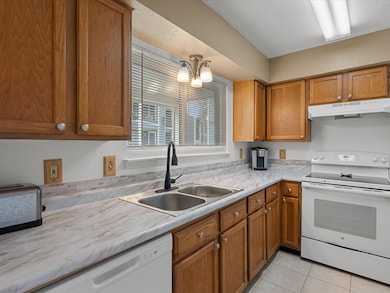18515 Egret Bay Blvd Unit 1101 Houston, TX 77058
Highlights
- Lake Front
- Boat Ramp
- 3.06 Acre Lot
- League City Elementary School Rated A-
- Boat Lift
- Clubhouse
About This Home
Rare townhome opportunity with fridge, washer, and dryer included! Open living and dining area featuring a cozy fireplace and wet bar, with french door balcony, perfect for entertaining. The kitchen offers new countertops, while both upstairs bedrooms offer private en-suite baths and lush gray carpet. Perks include double storage units and reserved parking, relax at the private pool, or launch your kayak for some weekend fun! Easy access to NASA Pkwy and minutes from University of Houston Clear Lake, medical center, restaurants and more. Move in ready early September!
Listing Agent
Nan & Company Properties-Galveston Office License #0721663 Listed on: 11/07/2025

Condo Details
Home Type
- Condominium
Est. Annual Taxes
- $3,830
Year Built
- Built in 1981
Lot Details
- Lake Front
Interior Spaces
- 1,135 Sq Ft Home
- 2-Story Property
- Ceiling Fan
- Wood Burning Fireplace
- Family Room Off Kitchen
- Living Room
- Breakfast Room
- Utility Room
- Washer and Gas Dryer Hookup
- Water Views
Kitchen
- Breakfast Bar
- Electric Oven
- Electric Range
- Free-Standing Range
- Microwave
- Dishwasher
- Granite Countertops
- Disposal
Flooring
- Carpet
- Vinyl
Bedrooms and Bathrooms
- 2 Bedrooms
- Single Vanity
- Soaking Tub
- Bathtub with Shower
Home Security
Parking
- 1 Detached Carport Space
- Assigned Parking
Outdoor Features
- Bulkhead
- Boat Lift
- Balcony
- Deck
- Patio
Schools
- League City Elementary School
- Clear Creek Intermediate School
- Clear Creek High School
Utilities
- Central Heating and Cooling System
- No Utilities
Listing and Financial Details
- Property Available on 9/1/25
- Long Term Lease
Community Details
Amenities
- Picnic Area
- Clubhouse
Recreation
- Boat Ramp
- Community Pool
- Tennis Courts
Pet Policy
- Call for details about the types of pets allowed
- Pet Deposit Required
Additional Features
- Egret Bay Condo Ph 02 Subdivision
- Fire and Smoke Detector
Map
Source: Houston Association of REALTORS®
MLS Number: 7601211
APN: 1149680110001
- 18515 Egret Bay Blvd Unit 1301
- 18515 Egret Bay Blvd Unit 808
- 18519 Egret Bay Blvd Unit 1708
- 18519 Egret Bay Blvd Unit 1604
- 18519 Egret Bay Blvd Unit 1704
- 18519 Egret Bay Blvd Unit 1802
- 18519 Egret Bay Blvd Unit 1510
- 18519 Egret Bay Blvd Unit 1706
- 18511 Egret Bay Blvd Unit 502
- 18617 Egret Bay Blvd Unit 701
- 18617 Egret Bay Blvd Unit 303
- 18617 Egret Bay Blvd Unit 308
- 18617 Egret Bay Blvd Unit 504
- 18617 Egret Bay Blvd Unit 702
- 18617 Egret Bay Blvd Unit 708
- 18230 Caprice Ln
- 1210 Saxony Ln
- 18800 Egret Bay Blvd Unit 1505
- 18800 Egret Bay Blvd Unit 1207
- 18800 Egret Bay Blvd Unit 106
- 18519 Egret Bay Blvd Unit 1704
- 18519 Egret Bay Blvd Unit 1708
- 18617 Egret Bay Blvd Unit 318
- 18617 Egret Bay Blvd Unit 308
- 18617 Egret Bay Blvd Unit 303
- 18707 Egret Bay Blvd
- 18800 Egret Bay Blvd Unit 110
- 18800 Egret Bay Blvd Unit 118
- 18800 Egret Bay Blvd Unit 804
- 18800 Egret Bay Blvd Unit 1100
- 18610 Anne Dr
- 18809 Egret Bay Blvd Unit 112
- 900 Henderson Ave
- 811 Knights Bridge Ln Unit A
- 1410 Nasa Road 1
- 1235 Nasa Pkwy
- 1710 San Sebastian Ln
- 18101 Point Lookout Dr
- 200 Water St
- 18101 Point Lookout Dr Unit 106.1407099

