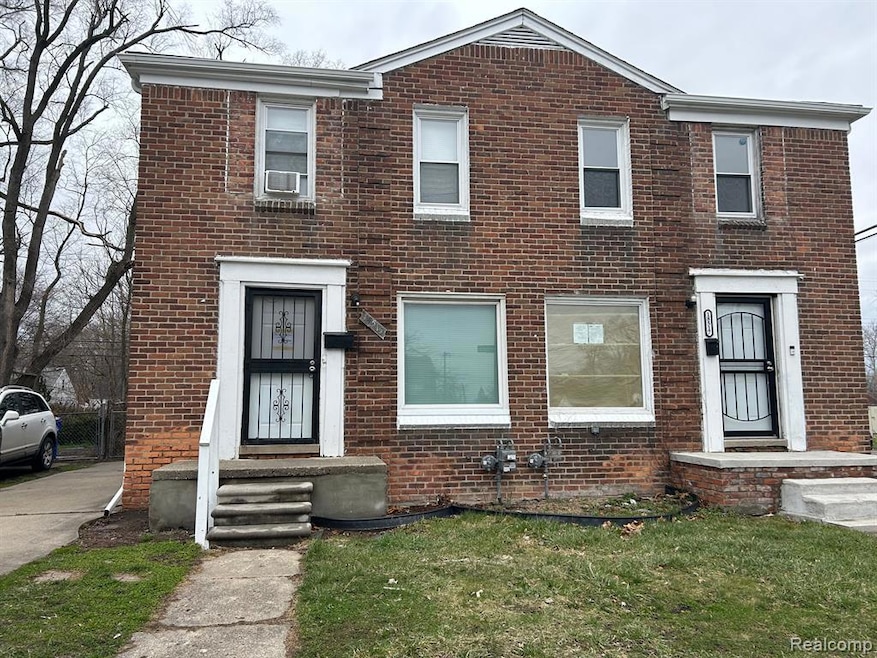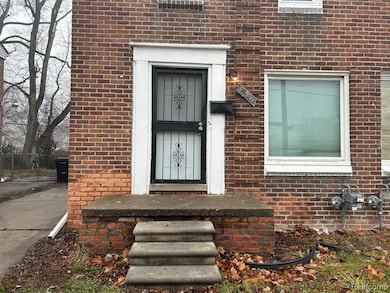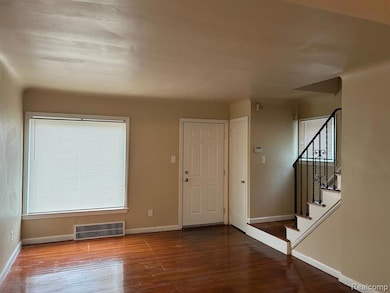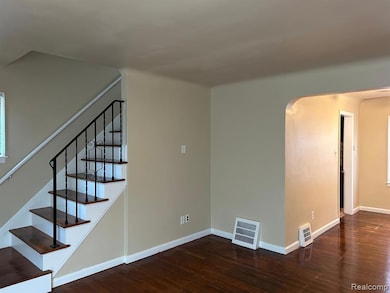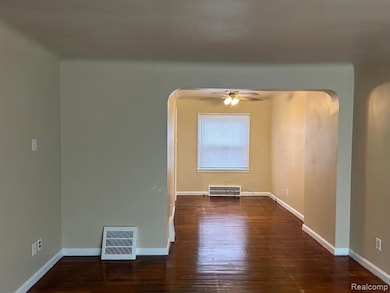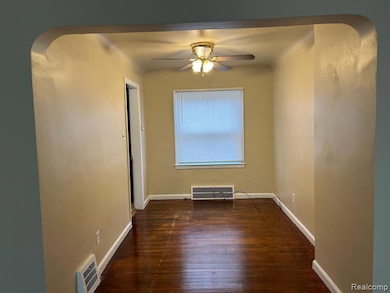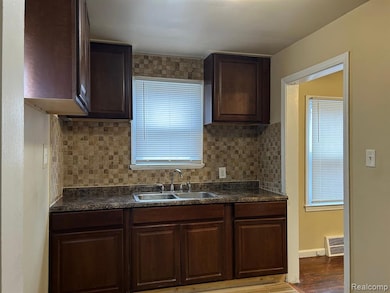18515 Greenfield Rd Detroit, MI 48235
College Park NeighborhoodHighlights
- No HOA
- Forced Air Heating System
- 1-minute walk to Bale Playground
- Cass Technical High School Rated 10
- Dogs and Cats Allowed
About This Home
Lease this quaint duplex on Detroit's west side. Separate basements, backyards and driveways. Freshly painted and hardwood floors throughout. Separate living and dining rooms. Lease application required. $35 application fee per adults age 18 and older. We will conduct a credit and background check. Credit is a factor! Minimum 600 credit score with no collections, evictions, repossessions, liens, charge-offs, or judgments of any kind and no issues with DTE, credit criteria also applies to co-applicants. Income must equal or exceed 3 times the rent unless section 8. This property is professionally managed by the Listing Broker. No smoking in any of our properties.
Townhouse Details
Home Type
- Townhome
Est. Annual Taxes
- $976
Year Built
- Built in 1948
Lot Details
- 2,614 Sq Ft Lot
- Lot Dimensions are 27.00 x 100.00
Home Design
- Half Duplex
- Brick Exterior Construction
- Poured Concrete
Interior Spaces
- 946 Sq Ft Home
- 2-Story Property
- Unfinished Basement
Bedrooms and Bathrooms
- 2 Bedrooms
- 1 Full Bathroom
Location
- Ground Level
Utilities
- Forced Air Heating System
- Heating System Uses Natural Gas
- Sewer in Street
Listing and Financial Details
- Security Deposit $1,650
- 12 Month Lease Term
- Application Fee: 35.00
- Assessor Parcel Number W22I050626S
Community Details
Overview
- No Home Owners Association
- Laurelhurst Subdivision
Pet Policy
- Dogs and Cats Allowed
Map
Source: Realcomp
MLS Number: 20251055091
APN: 22-050626
- 18689 Winthrop St
- 18666 Forrer St
- 18410 Forrer St
- 18717 Winthrop St
- 15641 Pickford St
- 18699 Forrer St
- 18700 Whitcomb St
- 18477 Prevost St
- 18400 Rutherford St
- 18707 Coyle St
- 18900 Sussex St
- 18990 Prevost St
- 15900 Curtis St
- 19134 Montrose St
- 18517 Robson St
- 15851 Curtis St
- 18052 Prevost St
- 15626 Thatcher St
- 18935 Mansfield St
- 19215 Winthrop St
- 18435 Winthrop St
- 18040 Coyle St
- 19320 Greenfield Rd
- 6720 W Outer Dr
- 18072 Hubbell Ave
- 19511 Greenfield Rd Unit 1
- 19373 St Marys St
- 17209 Whitcomb St
- 17211 Rutherford St
- 17165 Prevost St
- 18903 Freeland St
- 18637-18717 James Couzens Fwy
- 16721 Greenfield #5 Rd
- 16721 Greenfield Rd Unit 2
- 16721 Greenfield Rd
- 16851 Hubbell St
- 16847 Hubbell St
- 16701 Greenfield Rd
- 18089 Schaefer Hwy
- 20266 Forrer St
