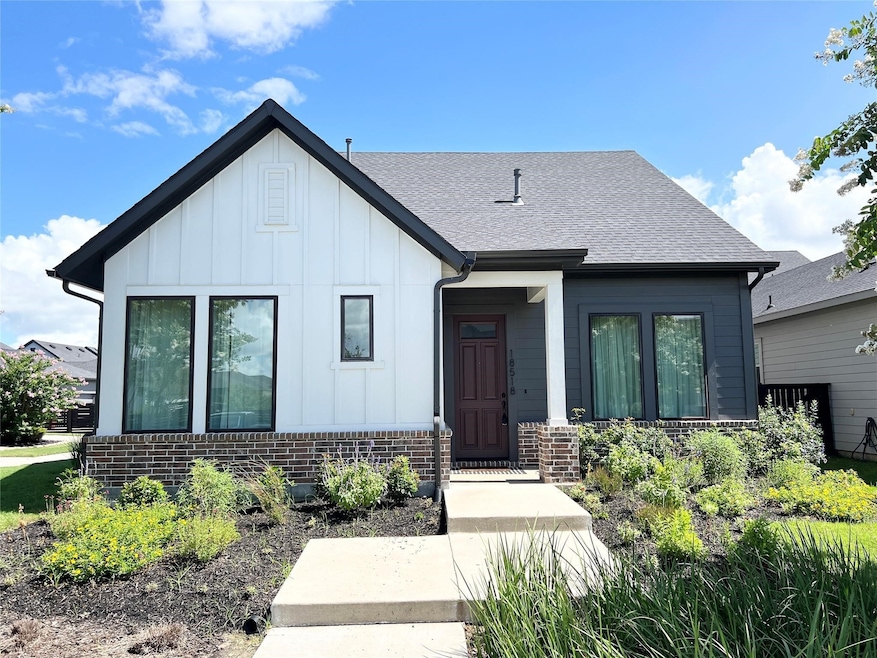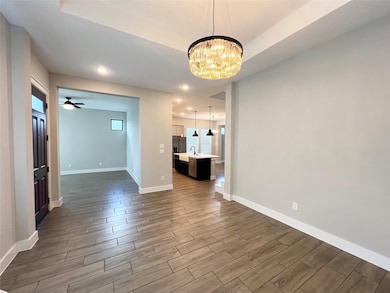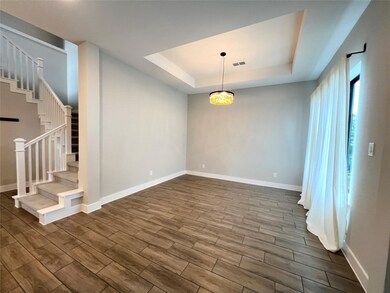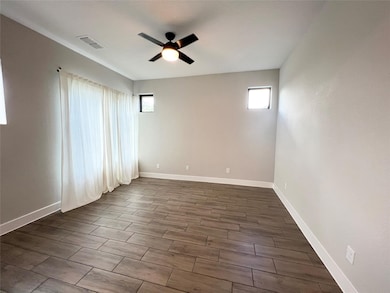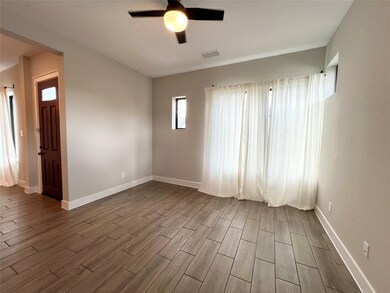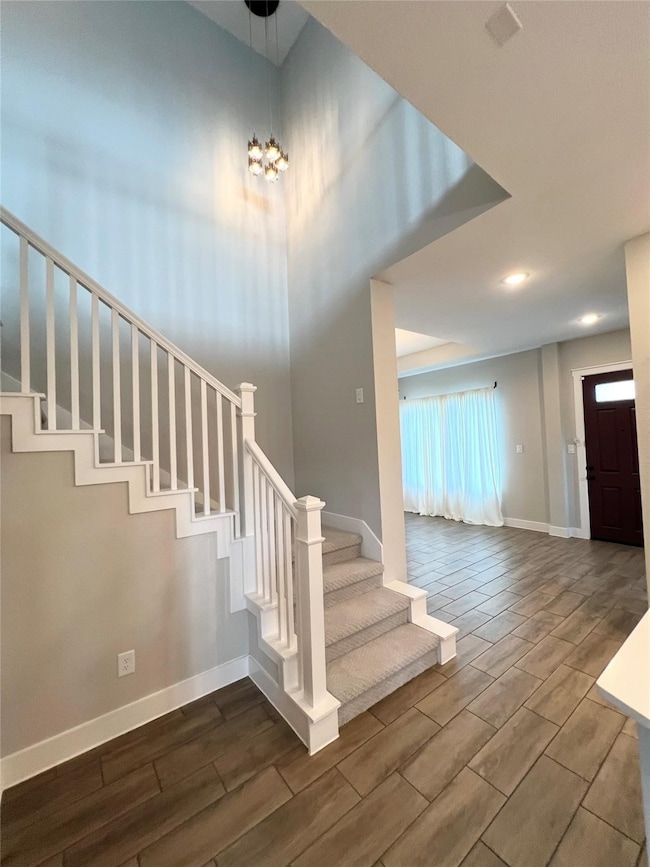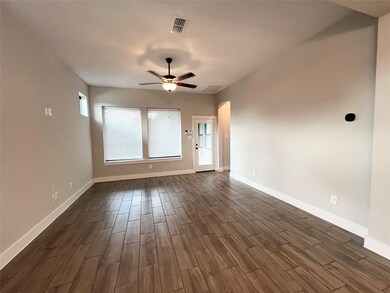18518 Parkland Crossing Cypress, TX 77433
Bridgeland NeighborhoodHighlights
- Craftsman Architecture
- Deck
- Quartz Countertops
- Bridgeland High School Rated A
- High Ceiling
- 4-minute walk to Celebration Park
About This Home
Stunning 3/2.5/2 Craftsmen Cottage in upscale Bridgeland Master Planned Community, recent interior paint, high ceilings, formal living / formal dining, open island kitchen w/ stainless steel appliances, quartz countertops and under cabinet lighting, tile throughout downstairs and recent upgraded carpet upstairs, second floor gameroom, generous primary suite w/ soaking tub, oversized shower, double sinks and walk in closet, covered patio, must see to appreciate this incredible home !
Home Details
Home Type
- Single Family
Est. Annual Taxes
- $10,612
Year Built
- Built in 2020
Lot Details
- 6,101 Sq Ft Lot
- Back Yard Fenced
Parking
- 2 Car Attached Garage
- Garage Door Opener
Home Design
- Craftsman Architecture
Interior Spaces
- 2,437 Sq Ft Home
- 1-Story Property
- High Ceiling
- Ceiling Fan
- Window Treatments
- Family Room Off Kitchen
- Combination Dining and Living Room
- Home Office
- Storage
- Utility Room
Kitchen
- Breakfast Bar
- Gas Oven
- Gas Range
- Microwave
- Dishwasher
- Kitchen Island
- Quartz Countertops
- Disposal
Flooring
- Carpet
- Tile
Bedrooms and Bathrooms
- 3 Bedrooms
- En-Suite Primary Bedroom
- Double Vanity
- Soaking Tub
- Bathtub with Shower
- Separate Shower
Laundry
- Dryer
- Washer
Eco-Friendly Details
- Energy-Efficient Windows with Low Emissivity
- Energy-Efficient HVAC
- Energy-Efficient Thermostat
Outdoor Features
- Deck
- Patio
Schools
- Mcgown Elementary School
- Sprague Middle School
- Bridgeland High School
Utilities
- Central Heating and Cooling System
- Heating System Uses Gas
- Programmable Thermostat
- No Utilities
Listing and Financial Details
- Property Available on 8/15/25
- 12 Month Lease Term
Community Details
Overview
- Olympus/Nelson Property Mgmt Co Association
- Bridgeland Parkland Village Sec 29 Subdivision
Recreation
- Community Pool
Pet Policy
- Call for details about the types of pets allowed
- Pet Deposit Required
Map
Source: Houston Association of REALTORS®
MLS Number: 22305662
APN: 1406750110010
- 18615 Parkland Crossing
- 10703 Randall Run Ln
- 15807 Celebration Ln
- 18611 Admiration Dr
- 18619 Admiration Dr
- 21811 Gibson Desert Dr
- 21818 Fitzroy Manor Ln
- 11111 Heartleaf Aster Way
- 10822 Paula Bluff Ln
- 10910 Sarah Bluff Ln
- 10938 Sarah Bluff Ln
- 11011 Heartleaf Aster Way
- 15643 Thirsty Horse Trail
- 10906 Day Jassamine Way
- 18511 Adventurous Way
- 18910 Paddlefish Way
- 11107 Zinnias Ct
- 16726 Echo Heights Dr
- 15247 Parkland Canyon Dr
- 18723 Pilot Knolls Dr
- 10938 Walts Run Ln
- 15642 Dark Sky Trail
- 20510 Cypress Plaza Pkwy
- 11075 Walts Run Ln
- 16831 Osprey Bend Dr
- 8535 Oceanmist Cove Dr
- 18300 Marvelous Place
- 18106 Moonlit River Dr
- 10210 Olivia View Ln
- 16930 Makanda Dr
- 18300 Marvelous Place Unit B2.1328
- 18300 Marvelous Place Unit A2 925
- 18300 Marvelous Place Unit B1 1026
- 18300 Marvelous Place Unit A1 925
- 16938 Makanda Dr
- 9302 Fry Rd Unit B1 226
- 9302 Fry Rd Unit A3 621
- 9302 Fry Rd Unit A1 1224
- 9302 Fry Rd Unit A2 825
- 9302 Fry Rd Unit B2 428
