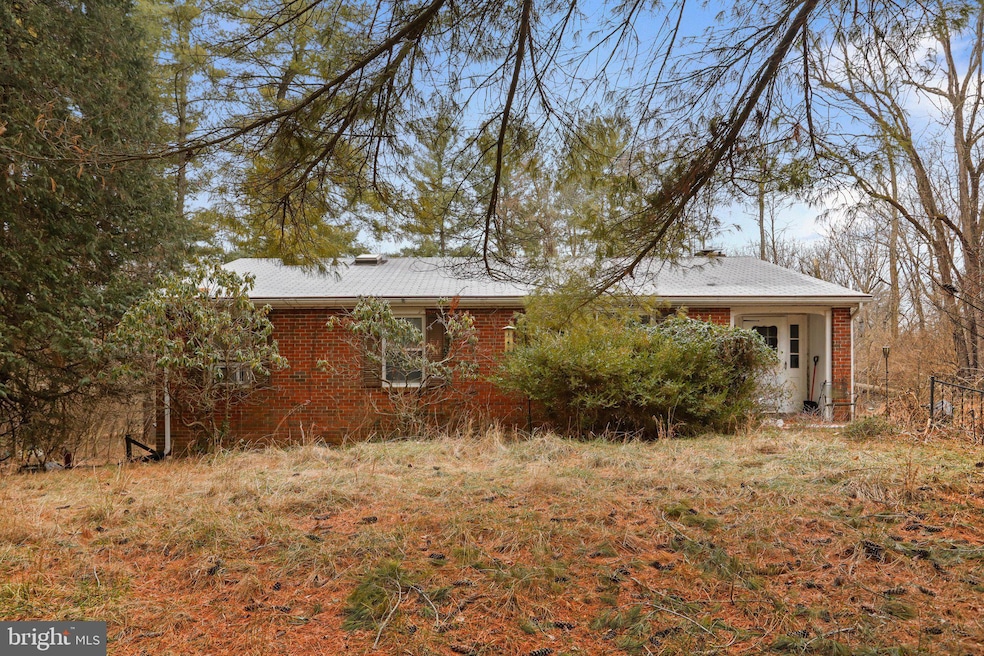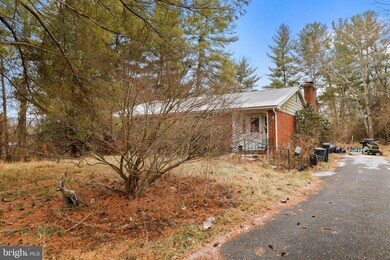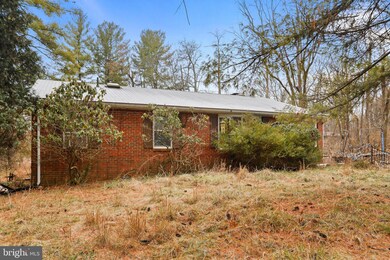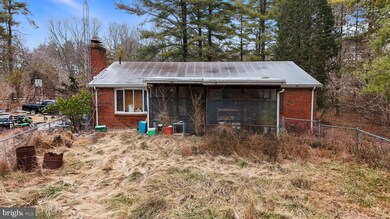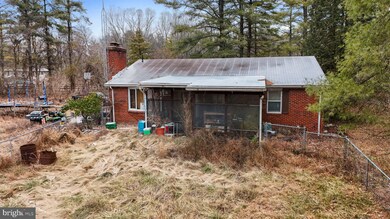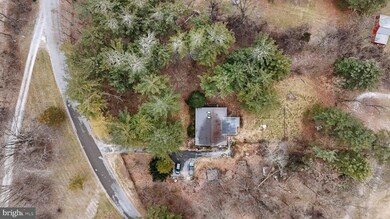
18519 Horseshoe Bend Rd Sharpsburg, MD 21782
Highlights
- Rambler Architecture
- Breakfast Area or Nook
- Skylights
- Sharpsburg Elementary School Rated A-
- Family Room Off Kitchen
- Porch
About This Home
As of September 2024Investment opportunity! All-brick 3 bedroom, 2 full bath rancher in a nice country setting. Family room with wood-burning fireplace. Living room. Kitchen. Separate dining room. Primary bedroom with attached bathroom. Hall bath with double sinks. Carpet flooring throughout. Partially unfinished basement with wood fireplace. Screened-in back patio. Situated on 1.97 acres. HOA fee to be verified. Selling strictly as-is with any contents left. Property needs renovated - cash, conventional, or rehab loan only.
Home Details
Home Type
- Single Family
Est. Annual Taxes
- $2,351
Year Built
- Built in 1976
Lot Details
- 1.97 Acre Lot
- Rural Setting
- Back Yard Fenced
- Property is in below average condition
- Zoning described as Preservation District
HOA Fees
- $33 Monthly HOA Fees
Home Design
- Rambler Architecture
- Brick Exterior Construction
- Permanent Foundation
- Asphalt Roof
Interior Spaces
- Property has 2 Levels
- Ceiling Fan
- Skylights
- Fireplace With Glass Doors
- Window Screens
- Family Room Off Kitchen
- Living Room
- Dining Room
- Carpet
Kitchen
- Breakfast Area or Nook
- Stove
- Dishwasher
Bedrooms and Bathrooms
- 3 Main Level Bedrooms
- En-Suite Primary Bedroom
- En-Suite Bathroom
- 2 Full Bathrooms
Laundry
- Dryer
- Washer
Partially Finished Basement
- Basement Fills Entire Space Under The House
- Walk-Up Access
- Interior and Exterior Basement Entry
Home Security
- Storm Windows
- Storm Doors
Parking
- 3 Parking Spaces
- 3 Driveway Spaces
Outdoor Features
- Screened Patio
- Shed
- Porch
Schools
- Sharpsburg Elementary School
- Boonsboro Middle School
- Boonsboro Sr High School
Utilities
- Window Unit Cooling System
- Vented Exhaust Fan
- Electric Baseboard Heater
- Well
- Electric Water Heater
- On Site Septic
Community Details
- Horseshoe Bend HOA
- Horseshoe Bend Subdivision
Listing and Financial Details
- Tax Lot 42
- Assessor Parcel Number 2201010220
Ownership History
Purchase Details
Home Financials for this Owner
Home Financials are based on the most recent Mortgage that was taken out on this home.Purchase Details
Home Financials for this Owner
Home Financials are based on the most recent Mortgage that was taken out on this home.Purchase Details
Purchase Details
Purchase Details
Home Financials for this Owner
Home Financials are based on the most recent Mortgage that was taken out on this home.Map
Similar Homes in Sharpsburg, MD
Home Values in the Area
Average Home Value in this Area
Purchase History
| Date | Type | Sale Price | Title Company |
|---|---|---|---|
| Deed | $440,000 | None Listed On Document | |
| Deed | $230,000 | Lawyers Signature Settlements | |
| Deed | $175,000 | -- | |
| Deed | $146,900 | -- | |
| Deed | $115,000 | -- |
Mortgage History
| Date | Status | Loan Amount | Loan Type |
|---|---|---|---|
| Previous Owner | $176,875 | New Conventional | |
| Previous Owner | $185,500 | Stand Alone Refi Refinance Of Original Loan | |
| Previous Owner | $134,000 | New Conventional | |
| Previous Owner | $65,000 | No Value Available | |
| Closed | -- | No Value Available |
Property History
| Date | Event | Price | Change | Sq Ft Price |
|---|---|---|---|---|
| 09/27/2024 09/27/24 | Sold | $450,000 | -0.9% | $296 / Sq Ft |
| 08/14/2024 08/14/24 | Pending | -- | -- | -- |
| 07/26/2024 07/26/24 | For Sale | $453,999 | +3.2% | $298 / Sq Ft |
| 07/19/2024 07/19/24 | Sold | $440,000 | 0.0% | $289 / Sq Ft |
| 07/05/2024 07/05/24 | For Sale | $440,000 | +91.3% | $289 / Sq Ft |
| 02/16/2024 02/16/24 | Sold | $230,000 | +15.0% | $151 / Sq Ft |
| 01/25/2024 01/25/24 | Pending | -- | -- | -- |
| 01/16/2024 01/16/24 | For Sale | $200,000 | -- | $131 / Sq Ft |
Tax History
| Year | Tax Paid | Tax Assessment Tax Assessment Total Assessment is a certain percentage of the fair market value that is determined by local assessors to be the total taxable value of land and additions on the property. | Land | Improvement |
|---|---|---|---|---|
| 2024 | $2,649 | $250,033 | $0 | $0 |
| 2023 | $2,351 | $226,100 | $74,700 | $151,400 |
| 2022 | $2,289 | $215,267 | $0 | $0 |
| 2021 | $2,103 | $204,433 | $0 | $0 |
| 2020 | $2,103 | $193,600 | $74,700 | $118,900 |
| 2019 | $2,106 | $193,000 | $0 | $0 |
| 2018 | $2,099 | $192,400 | $0 | $0 |
| 2017 | $2,093 | $191,800 | $0 | $0 |
| 2016 | -- | $191,800 | $0 | $0 |
| 2015 | $2,035 | $191,800 | $0 | $0 |
| 2014 | $2,035 | $193,900 | $0 | $0 |
Source: Bright MLS
MLS Number: MDWA2019724
APN: 01-010220
- 18843 Burnside Bridge Rd
- 4326 Sharmans Run
- 4720 Horizon Ln
- 0 Porterstown Rd Unit MDWA2025810
- 201 E Main St
- 3708 Limekiln Rd
- 117 E Main St
- 5446 Porterstown Rd
- 228 W Main St
- 300 W Main St
- 207 W Chapline St
- 17500 General Lee Dr
- 17524 General Longstreet Cir
- 4027 Trego Mountain Rd
- 17370 Shepherdstown Pike
- 1529 Knott Rd
- 17201 17227 Shepherdstown Pike
- 17350 Shepherdstown Pike
- 5318 Mount Briar Rd
- 5614 Mount Briar Rd
